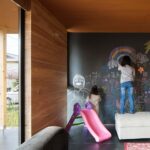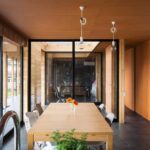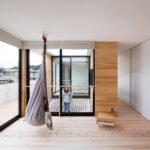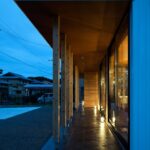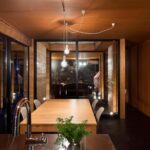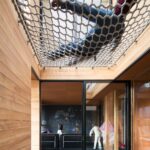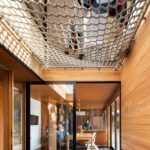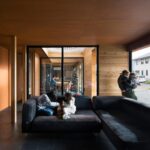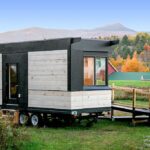Jul 26, 2017 • Japanese House
House in Sukumo is a Flexible Fun Family Home by Container Design

If you were looking at this house from the front, you could be forgiven for thinking it’s much larger than it is. House in Sukumo is residential development set in Sukumo, in the Kochi Prefecture of Japan.
The owners contacted architecture firm, Container Design, who were then responsible for the design and delivery of the project. The clients had a number of requests, including sticking to a budget and accommodating and workspace.

House in Sukumo is set on a 1,140.97-square-foot (106-square-meter) site, with the house occupying a much smaller portion of the plot. Before they could get into the architectural design of the home, they had to account for the local weather conditions. Typhoons are a common occurrence in the region, and the house needed to be prepared for them.
Once they had the typhoon specific details down (no mention of what they were), they were able to address the needs and wants of the clients. They ultimately aimed to create a home without dedicated living areas. This would allow them to change the use of rooms over time, and allow the house to adopt to the family, not the other way around.

The ground floor had to cater for both work and parties. As a result, it contains a mostly open plan layout, with the two ends of the floor being divided by an entrance. To one end their’s a living room, to the other a dining area and small kitchen. Ancillary spaces include a cloak room, a toilet and a pantry.
The upper level follows a similar layout to the ground floor, but with more rooms. There are two bedrooms separated by a small study, a service room, a walk-in closet, and another toilet along with a separate sink and bathroom. A large storage closet has been built into the rear wall of the home.

Other features of the home include an athletic net covering the upper “courtyard”. The internal courtyard’s purpose is to connect the upper and lower levels of the home. From the architects: “I hope that the four spaces and the courtyard enrich their daily life, and they live peacefully. Also, we believe this house can be a place to explore various possibilities for the family in the future.”
For more Japanese houses check out Administrative House, a home designed for a family of bikers. Or, Adorable House, a Tokyo home by Kouichi Kimura. See all Japanese houses.
Photos © Eiji Tomita
Join Our Newsletter And
Get 20% Off Plans
Get the latest tiny house news, exclusive
offers and discounts straight to your inbox


