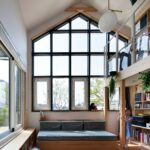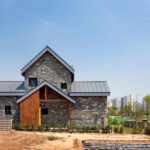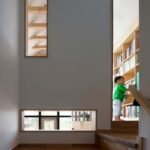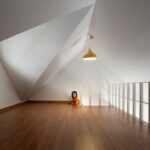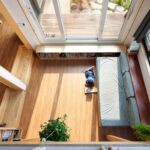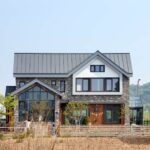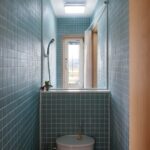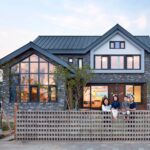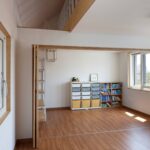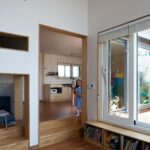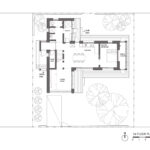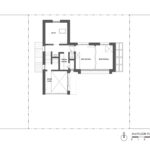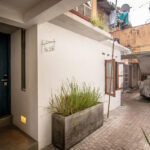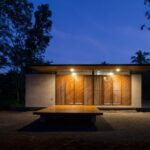Aug 10, 2017 • Small House
JJ House – Studio GAON Create a Fun, Functional, Family Home in South Korea
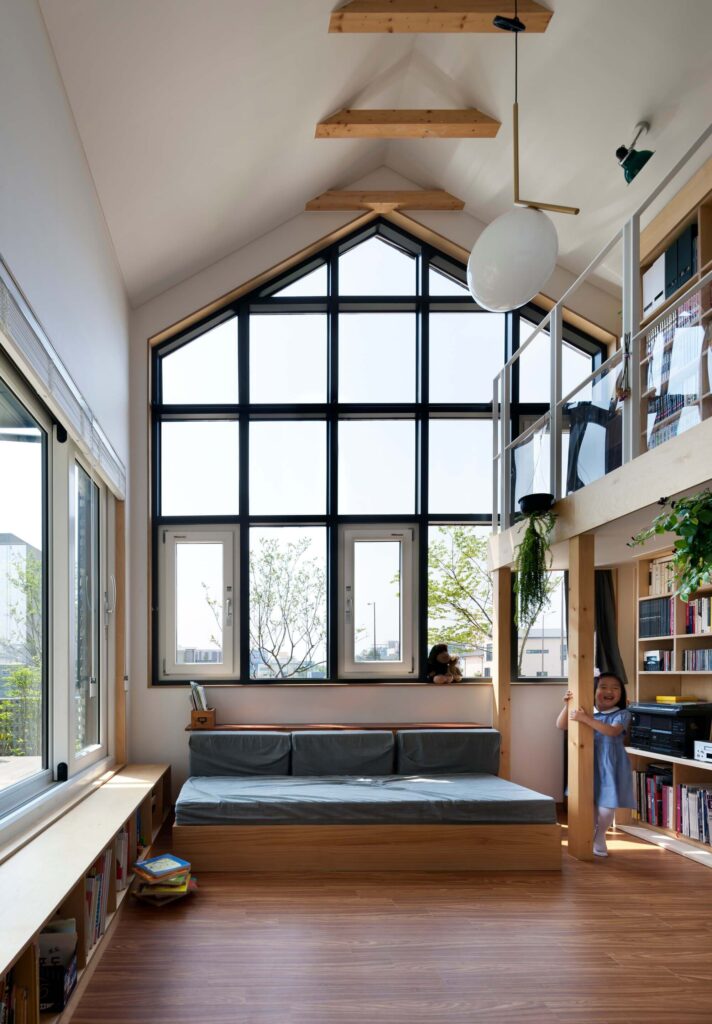
This project, dubbed JJ House, can be found in the agricultural city of Naju in South Korea. The house has been built for a family of four, who moved to the region following the relocation of the father’s workplace.
The land was originally used for rice paddies and farming. However, it’s seen a change in use in recent years, as the agriculture industry becomes less prominent and other industries take the lead.

The house was designed by one of my favorite architecture firms – studio_GAON. Over the years they’ve produce a number of exceptional dwellings. Completed in 2017, JJ House is one of their most recent creations. The house is set over an area of 861.11-square-feet (80-square-meters) and contains two story’s.
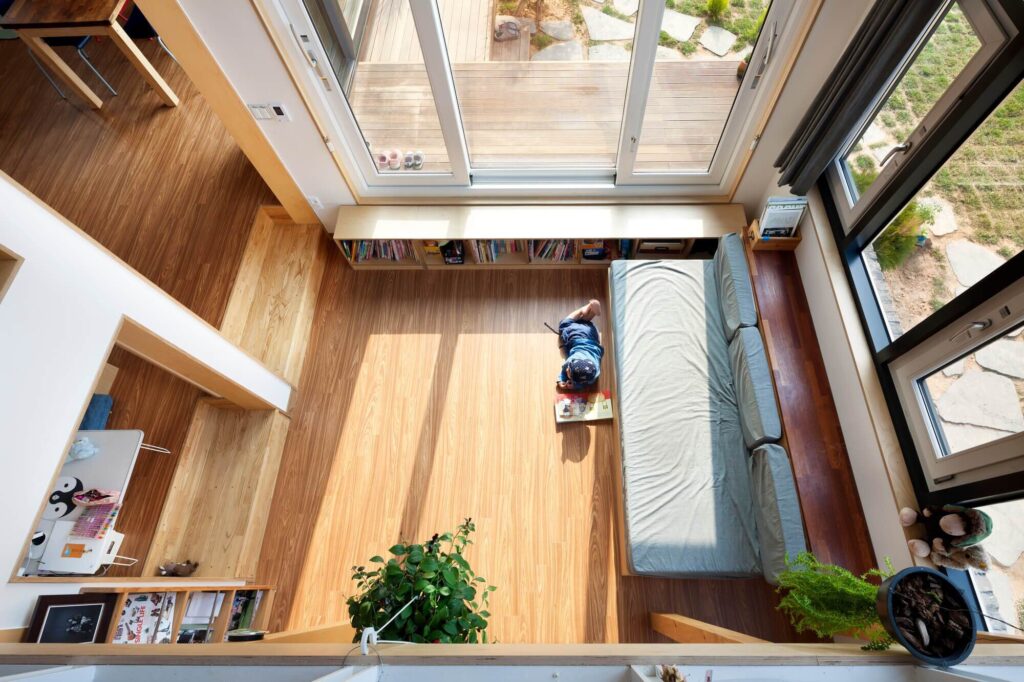
JJ House stands for Juckdang and Jakdang. Juckdang translates as “being moderate and not to overflow”, while Jakdang means “conducting fun activities among the family”. It was the father of the family who settled upon the name (apparently before they had even started the design work).
The exterior of the home is finished in a mix of wood, grey brick and zinc roofing. There are relatively few windows on the western wall of the home, however the other walls are festooned with an assortment of windows – particularly the southern elevation which draws in lots of natural light over the course of the day.

The interior is a mix of wood on white. It’s a colorful home with lots of plants and books to create a homey atmosphere. The T-shaped ground floor contains kitchen and dining area, a living, the home’s main bathroom, and the master bedroom. The main living space has been left free of partition walls. Instead, the shape of the home helps define the living areas.
The second level contains two bedrooms (that flow directly into one another), a small library that overlooks the living room, another toilet and bathtub, a dressing room, and an attic space. From studio_GAON: “The house becomes a playground and a shelter for the family to gather, listen to music and paint pictures.”

For more small houses, check out this suburban home’s vernacular extension from County Cork in Ireland. Or, Narvarte Terrace, a quiet getaway among the bustling city of Mexico. See all small houses.
Photos © Youngchae Park
Join Our Newsletter And
Get 20% Off Plans
Get the latest tiny house news, exclusive
offers and discounts straight to your inbox

