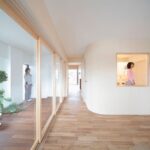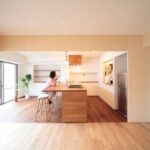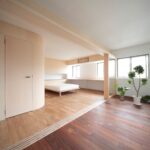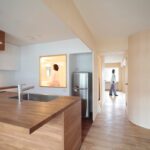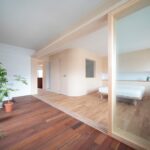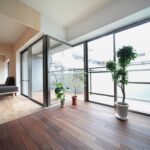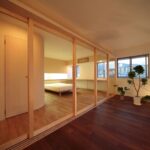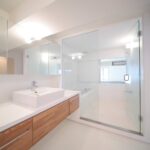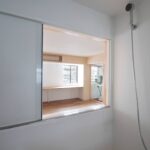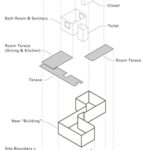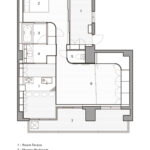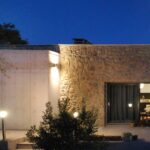Jun 22, 2017 • Japanese House
Camp Design Transform a Kobe Apartment to Create Flexible Living Spaces

This project, titled House in Midorigaoka, is set in the district of Kobe in the Hyogo Prefecture of Japan. House in Midorigaoka saw the overhaul of an apartment, transforming it from a dark drear space to a bright warm home.
The redesign was taken on by local studio Camp Design, with Yusuke Fujita acting as lead architect. They completed the project back in 2010 with the help of the contractor, Kyowatechno Inc.

The apartment has a floor plan of 871.88-square-feet (81-square-meters). The unit was striped back to the walls before a new layout was introduced. The floor plan is free from structural columns, providing them with the freedom to shape and form the rooms without any restrictions.
The new arrangement is largely open plan. The entrance leads through to a small internal terrace that can be shuttered off from the rest of the property by a series of sliding doors. Just beyond the entrance is the master bedroom. Unlike most bedrooms, it’s not enclosed in a room of its own, instead it’s free of any doors and connected to the main space through a hallway.

The hallway connects the front and back of the apartment. The in between spaces are filled with the home’s bathroom – a Japanese style bathroom with a separate sanitary room, bathroom, and toilet. Going past the bathroom takes you to the front of the property, a space occupied by an open plan kitchen, dining area and living room.
The living room can be split into two sections by more sliding doors. This allows the space to serve as a second bedroom if and when needed. The final space is the home is a relatively generous exterior terrace.

For more Japanese houses check out StudioLOOP’s contemporary family home in Tochigi. Or, MU House, a property built to function as a studio and as a home. See all Japanese houses.
Photos © HATTA
Join Our Newsletter And
Get 20% Off Plans
Get the latest tiny house news, exclusive
offers and discounts straight to your inbox

