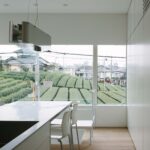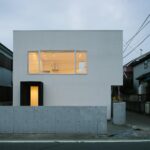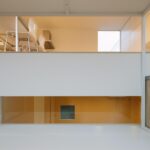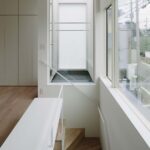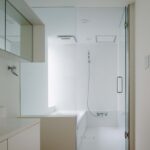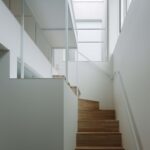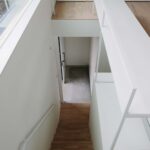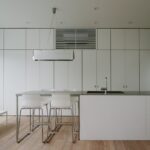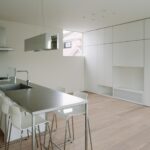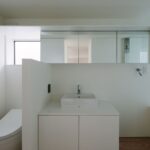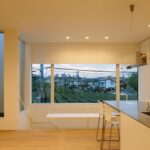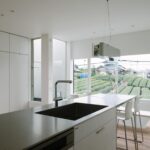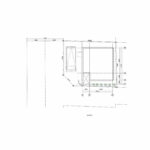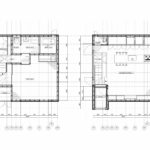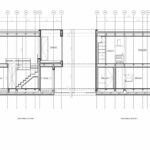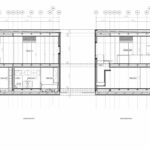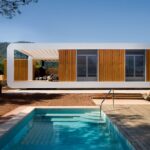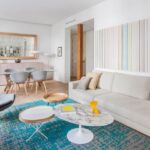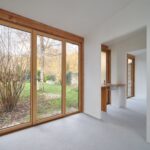Jun 21, 2017 • Japanese House
StudioLOOP Create a Contemporary Family Home in Tochigi, Japan
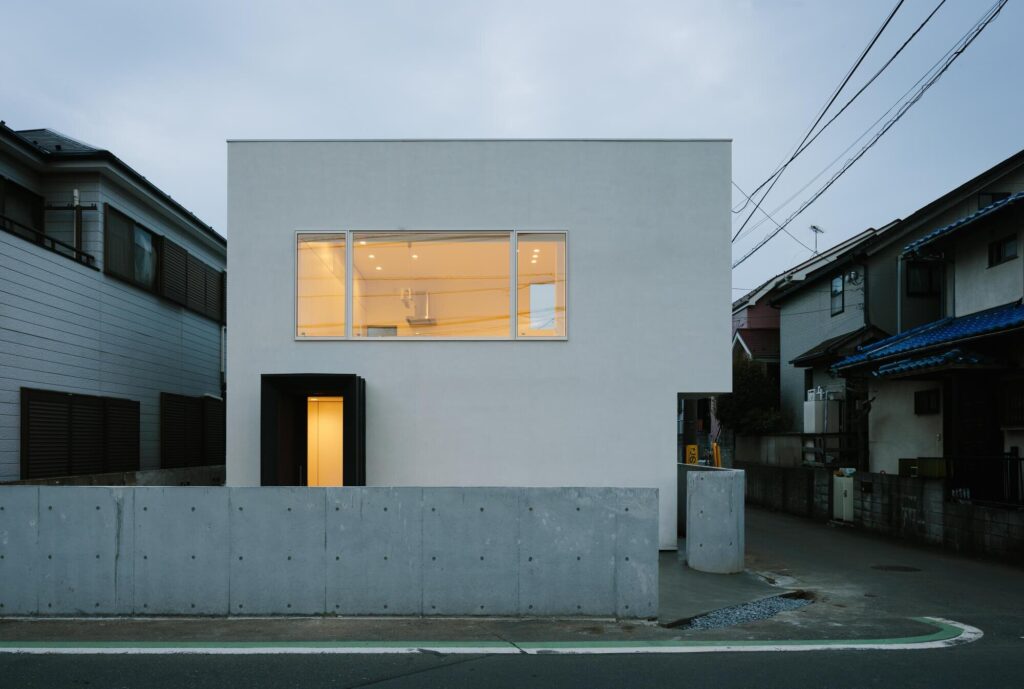
This boxy home as been designed by the Japanese architecture firm studioLOOP. Dubbed Voice, the house was built for a couple and their two children.
Voice is surrounded by other properties three sides, making privacy and lighting one of the priorities for the designers. It’s set in Sano, in the region of Tochigi, Japan.

The project was completed back in 2014 and saw the construction of a 1108.68-square-foot (103-square-meters) family home. The house has two floors, and was designed to feel as spacious as possible, despite the limitations imposed on it by nearby properties.
The ground floor acts as a shared sleeping space for the family, with a Japanese style bathroom and storage feeding off of it. Given their concerns of privacy, only three relatively small windows are used to light the bedroom. However, a glazed opening between the staircase and the room allows light to filter down from the floor above.

A clean contemporary finish can be found throughout, which allows helps promote the spread of light thanks to the plain white color scheme. On the upper level, windows have again been sized and positioned carefully. On walls facing other properties, they’ve been placed high and low, preventing any direct view into the living space.
The first floor contains an open plan living room, dining area and kitchen. The side walls are lined with storage units and there’s also a small partially enclosed terrace that looks out over the neighborhood.

For more Japanese houses check out MU House, a property built to function as a studio and a home. Or, House in Umezu, a functional family home by Koyori and Datt. See all Japanese houses.
Photos © Kai Nakamura
Join Our Newsletter And
Get 20% Off Plans
Get the latest tiny house news, exclusive
offers and discounts straight to your inbox


