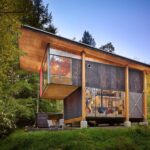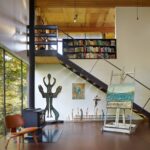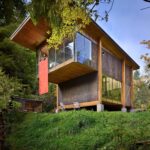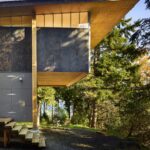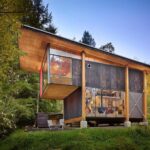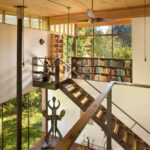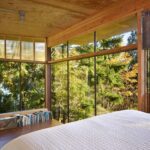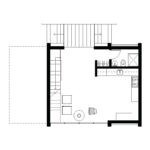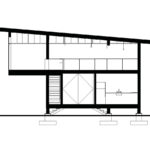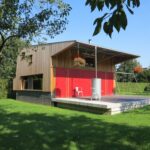Apr 17, 2018 • Retreat
Scavenger Studio is a Rustic Retreat Set Among the Mountains of Washington State

This collaboration between Eerkes Architects and Olson Kundig has lead to the creation of Scavenger Studio, a 693-square-foot (64.38-square-meters) studio that’s been built for an artist.
The studio can be found on a wooded site in rural Washington state. The project owes its name to the fact that much of the structure was built with free-cycled materials.

Materials were scavenged from homes slated for demolition. According to the designers, they took items ranging from cabinetry to plants and incorporated them into the studio.

The Scavenger Studio was completed back in 2014. It sits, raised slightly off the ground level, on 6 foundation footings. The main structure is composed of timber and steel and has been clad with cortens steel. The overall impression is that of a contemporary home with rustic roots.
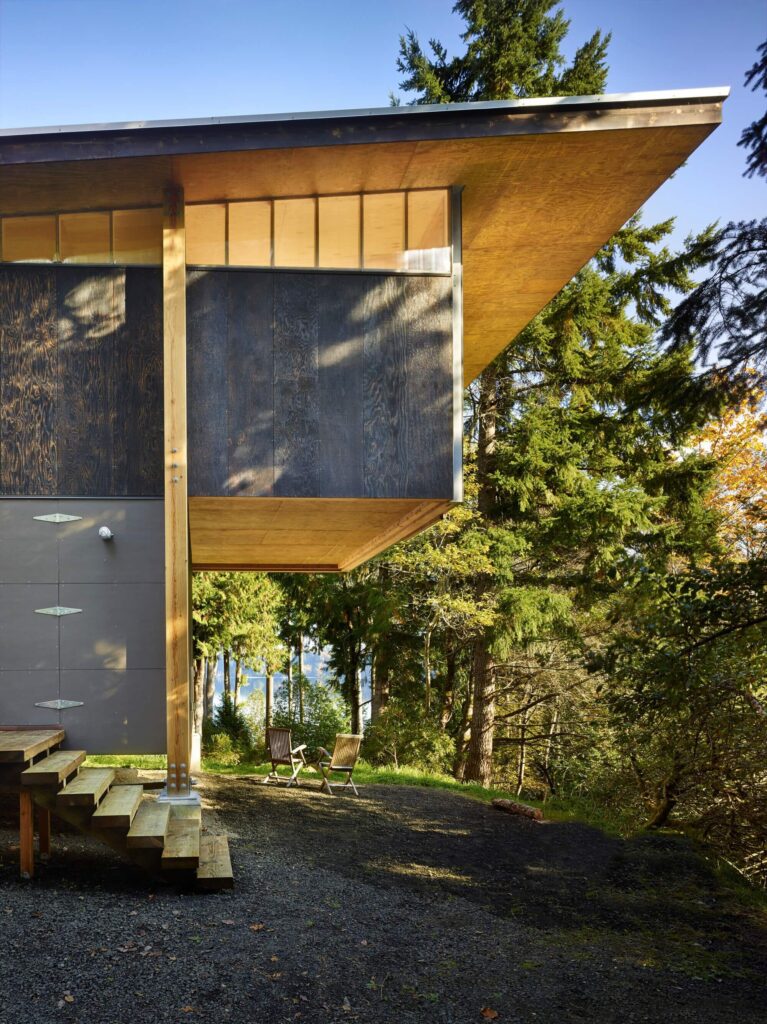
The ground floor features a double height space that’s occupied by the kitchen and living area. It’s graced with floor-to-ceiling windows that allow the occupants to soak up the views of the surrounding woodland and landscape beyond.

Steel and wood are very much the material of choice in this building and can be found both inside and out. On the interior, a steel staircase leads up to the sleeping area, with ceilings and walls lined with plywood.

The upper level contains two beds. The first is found in the master bedroom and, like the living area below, takes advantage of full height glazing. The second sleeping space is separated by a short walkway and contains a single bed.

For more retreats check out “House with a Chandelier”, which resembles a lantern on a lake. Or, the Dovecote, a treehouse temple built to maintain Portuguese traditions. See all retreats.
Photos © Benjamin Benschneider
Join Our Newsletter And
Get 20% Off Plans
Get the latest tiny house news, exclusive
offers and discounts straight to your inbox

