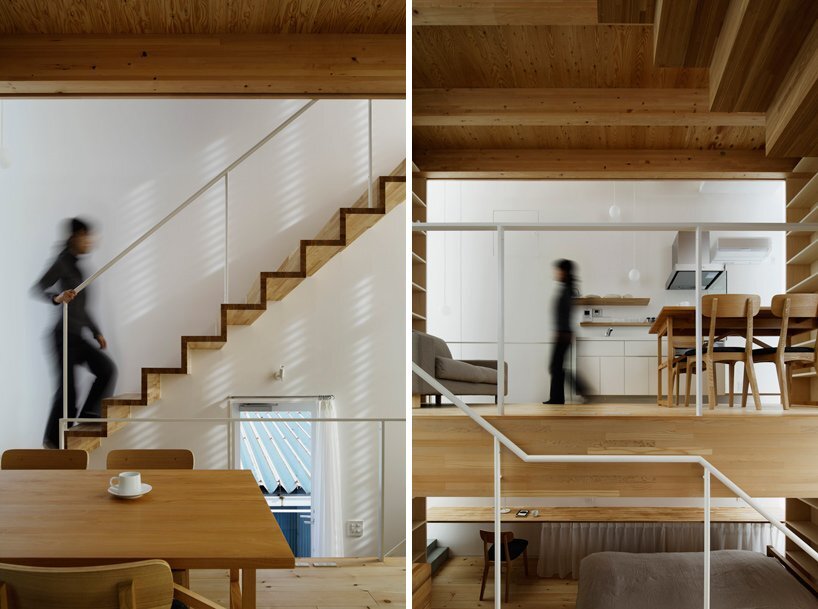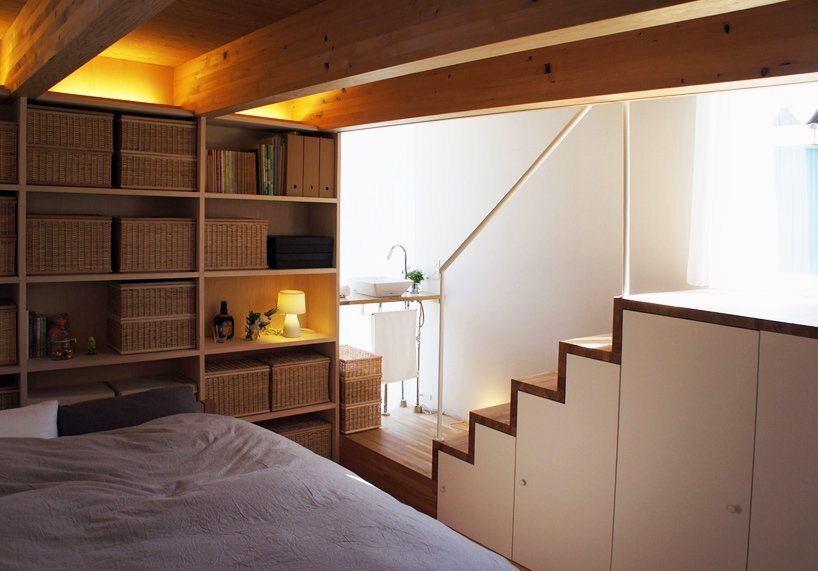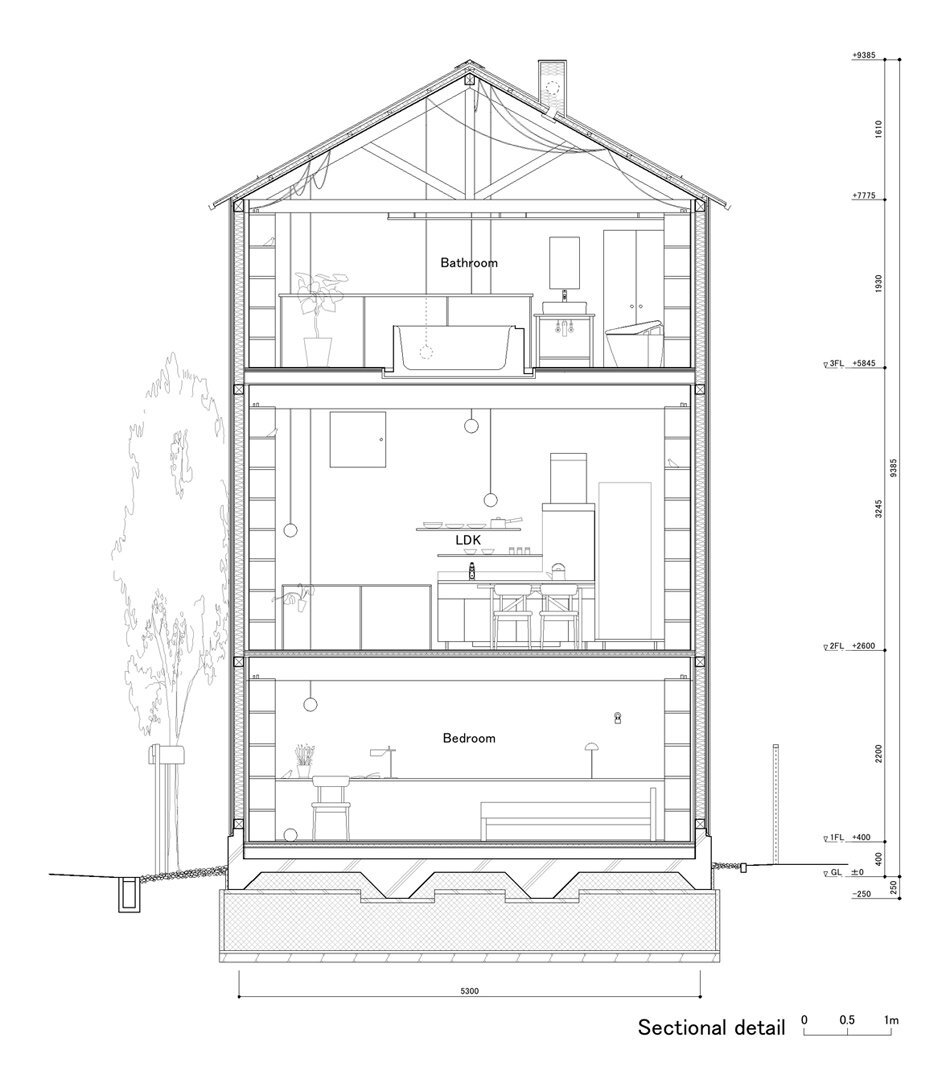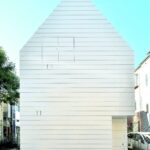Oct 08, 2014 • Japanese House
Simple, Functional House by Takahashi Maki

Set in Saitama, Japan, this small house has been built on a site of 38 square meters (409 square feet) of which the building occupies just 21 square meters (226 square feet). The three-storey dwelling has been designed by the Japanese architecture firm Takahashi Maki and Associates, who have called it “White Hut and Tilia Japonica”.

The house has been built on the site of an existing 1960’s residential development, and serves as a stark contrast to the surrounding architecture. The building is slightly taller than the immediate housing, which it takes advantage of to provide views over the residential district.

The exterior seems to be clad with white metal sheeting. The walls features a number of long, narrow windows that provide viewpoints to the outside, without compromising the inhabitant’s privacy, or natural light. The three levels add up to give the house a total usable floor area of 58 square meters (624 square feet).

Due to its small floor plan, the house features clearly defined functions and living areas. The ground floor serves as a bedroom, with a place for studying, or work. The second floor contains the home’s kitchen, dining and living area. The third and final floor acts as a rather large and luxurious bathroom.

At each level you’ll find floor-to-ceiling storage compartments flanking the walls, providing lots of storage without having a large impact on the floor plan. The interior is clean, crisp and contemporary. Wood has been used to create effect through, creating a warm homey atmosphere.

The bedroom, kitchen, and bathroom are all connected to one another by small openings in the floor, allowing you to look down (or up) through the house. The simplicity of the interior layout, and the level of finish, help to create a space that is not only very functional but also very comfortable.
For more Japanese houses check out the simple and stylish Nui House. Or, Yamazaki Kentaro’s “House in a Garden”. See all Japanese houses.
Via ArchDaily
Photos: Shigeta Satosh, Nacasa & Partners Inc
Join Our Newsletter And
Get 20% Off Plans
Get the latest tiny house news, exclusive
offers and discounts straight to your inbox



