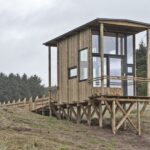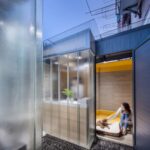Oct 27, 2016 • Small House
KD House is a Bright Airy Home Set Among the Woodlands of Bläsinge in Sweden

GWSK Arkitekter were responsible for the design of this “modern barn”. The project, which was completed in 2016, has been titled House KD and is set among the woodlands of Bläsinge in Sweden.
The house takes inspiration from the surrounding buildings and nearby village, merging into their typology but with a distinctly modern twist.

KD House takes on a long, narrow form and contains a total of 1,076 square feet (100 square meters). The owner requested a home with facades that required a minimal amount of maintenance. As a result, the designers opted for precast concrete sections, which are not only extremely durable but also quick to install.

The home’s layout and size was based on the dimensions of the prefab elements. The gable ends are cast of a single of block concrete with a height of 14 feet (4.2 meters), while the longitudinal walls are 7 feet (2.1 meters) tall to allow for door openings (a beam was then placed on top to connect the various sections).

The interior, like the exterior, is finished in a crisp contemporary style. White walls and ceilings, along with simple furniture pieces help to create an air of tranquillity. Large windows and patio doors run the length of the home, bringing plenty of natural light. External shades are used to control heat and light intake, preventing it from becoming a sauna.

The long narrow layout, lead to rooms being allocated sequentially. The right-hand-side of the home is largely taken up by an open plan living area that contains the kitchen, dining room, and living room. Working our way towards the opposite end of the home, you encounter a cloak room, two single-bed bedrooms, the bathroom, and the master bedroom.

As with most Nordic homes, the exterior plays a large part in its design. KD House features an expansive wrap-around deck that extends the interior living spaces and helps to better connect the occupants with the surrounding environment.
For more small houses check out Enough House, a minimalist home by Sweetapple Architects. Or, the Lake House by JRKVC, a pragmatic playhouse for a family of five. See all small houses.
Via ArchDaily
Photos: Linus Flodin
Join Our Newsletter And
Get 20% Off Plans
Get the latest tiny house news, exclusive
offers and discounts straight to your inbox



