Apr 14, 2014 • Cabin
Small Cabin in the Swiss Alps is Cosy Family Retreat
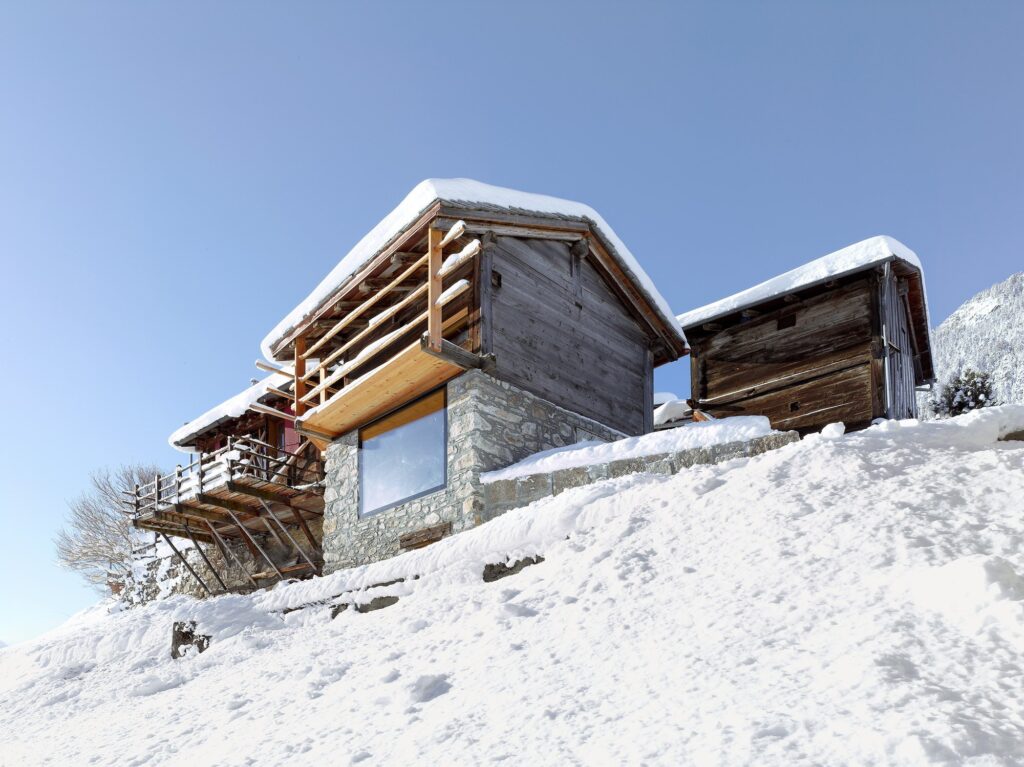
Swiss architecture firm, Savioz Fabrizzi Architectes, undertook the restoration of this once dilapidated traditional cabin in 2012. With a footprint of just 16 square meters (172 square feet) it was a challenging project that aimed to make the best use of space so as to provide for a family.
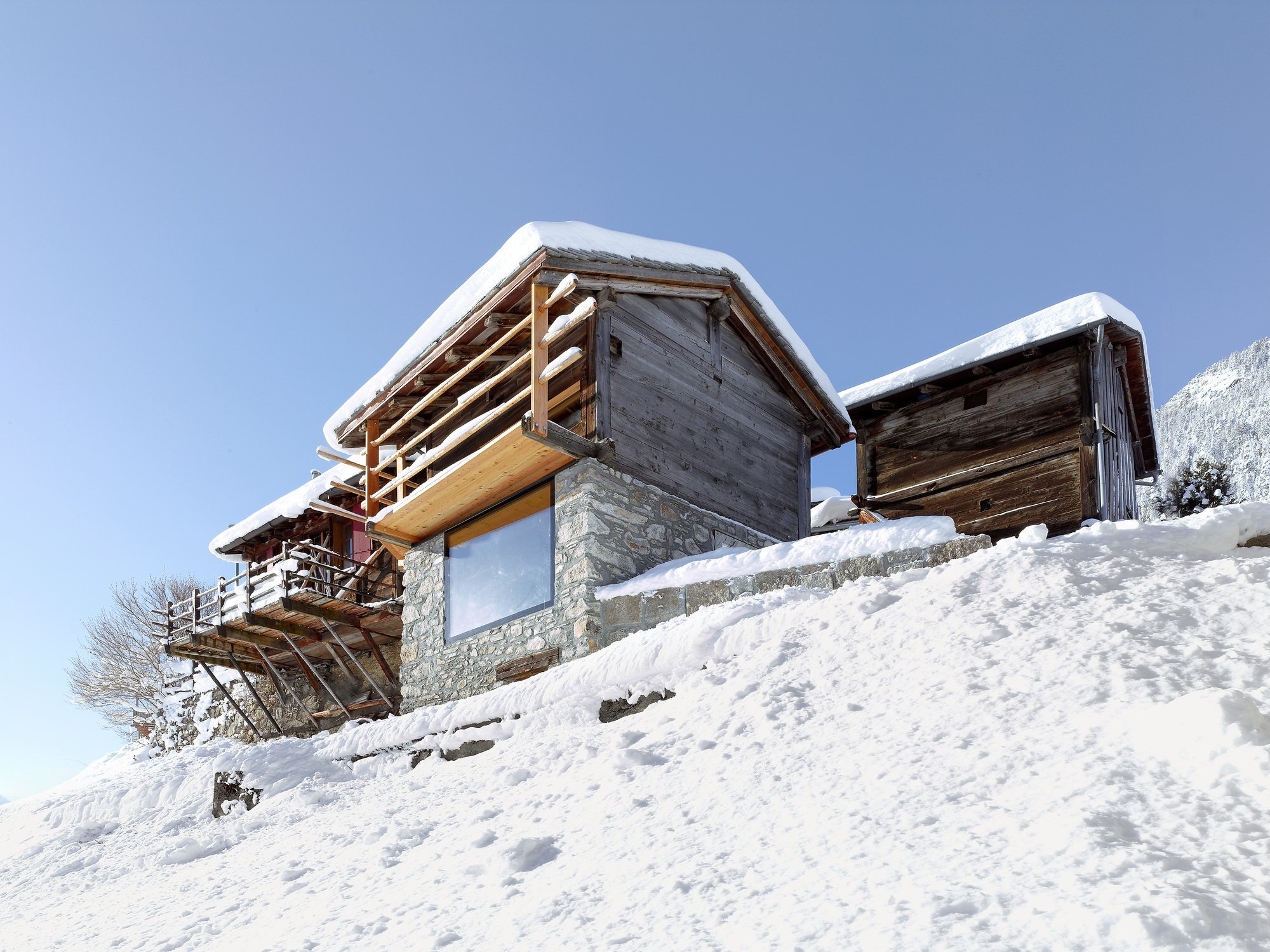
Located in the Alps of Le Biolley, Switzerland, the small cabin was originally used to for the storage of agricultural equipment. Over time the cabin was abandoned and its most recent renovation has seen it transformed into a comfortable, sleek holiday home.
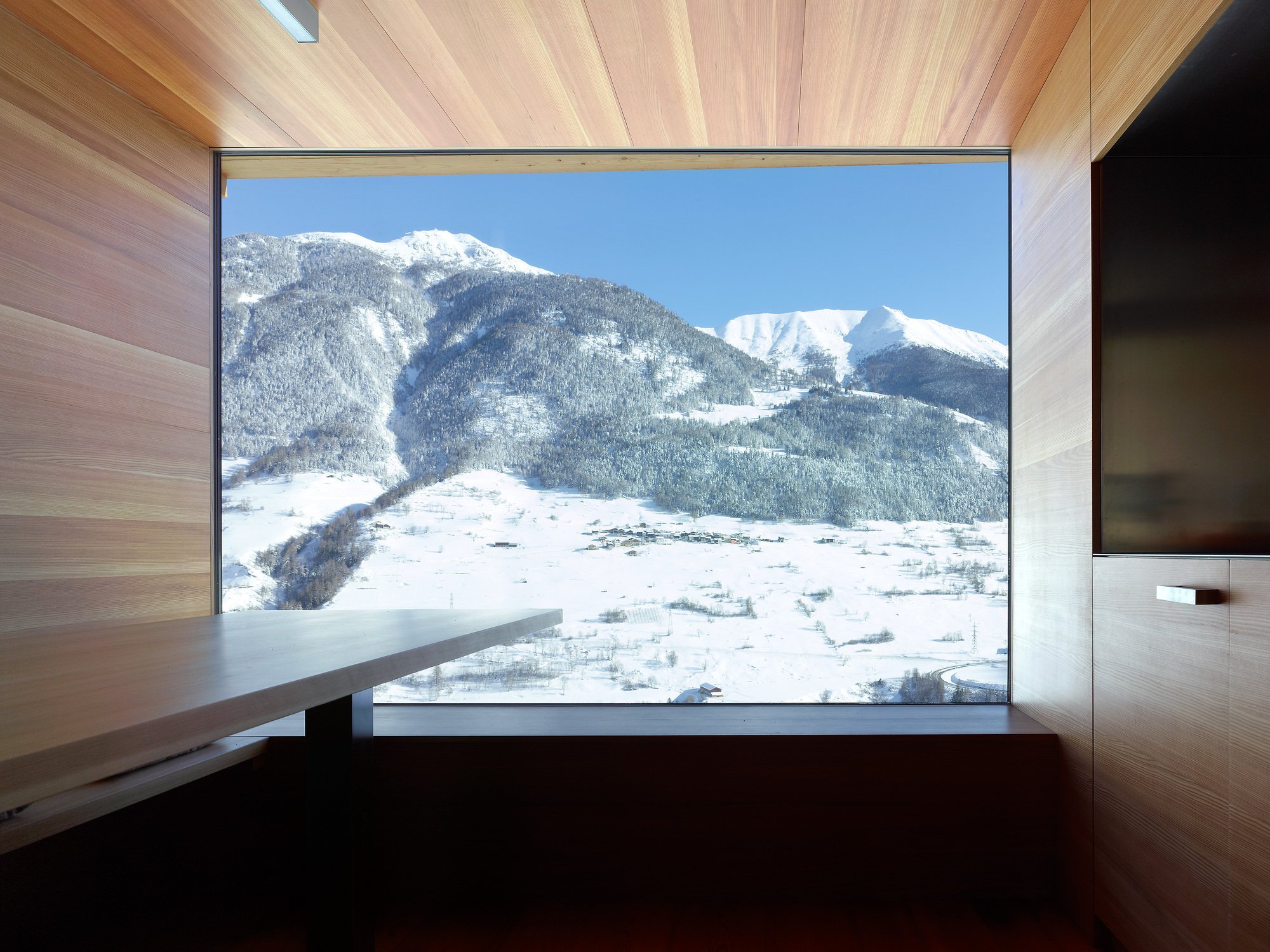
The cabin is a mixture of old and new. The exterior stonework and timber cladding harks back to the traditional aesthetic and building techniques of the region, and was left (for the most part) as it was. Whereas, the interior is very crisp and clean with its wood-clad surfaces and minimalist décor.

The house is comprised of three floors. The entryway is found on the middle floor and opens up to a small open plan kitchen/dining/living area. The main focus of the rather confined space is the exterior environment, framed by the floor-to-ceiling window that covers the entire end-wall.
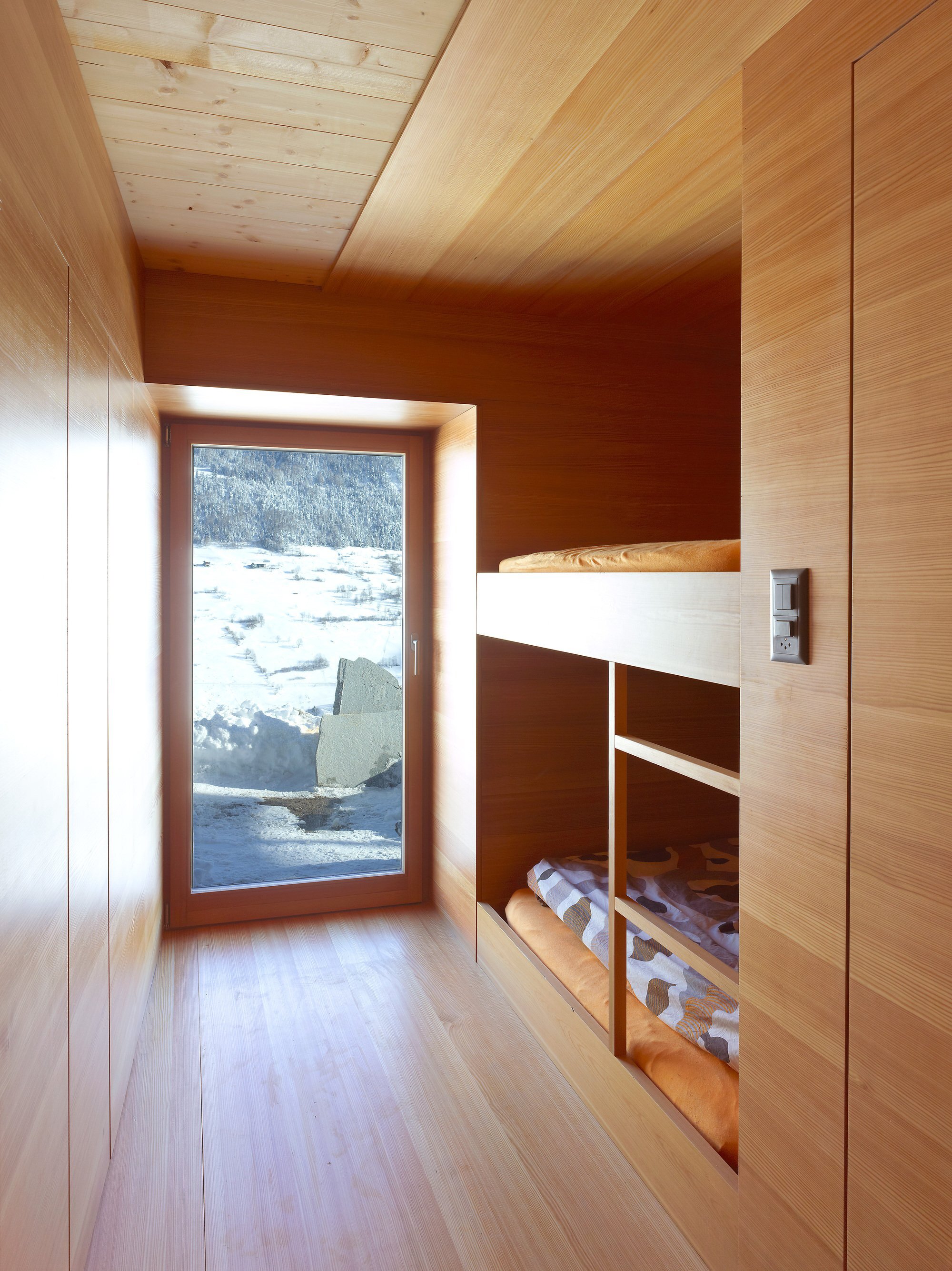
The lower level contains a bathroom and queen-sized bunk bed for the children. There’s also a large storage closest for items like clothing and toys. The uppermost level of the cabin contains the master bedroom, a relatively spacious room compared to the rest of the house, complete with its own balcony.
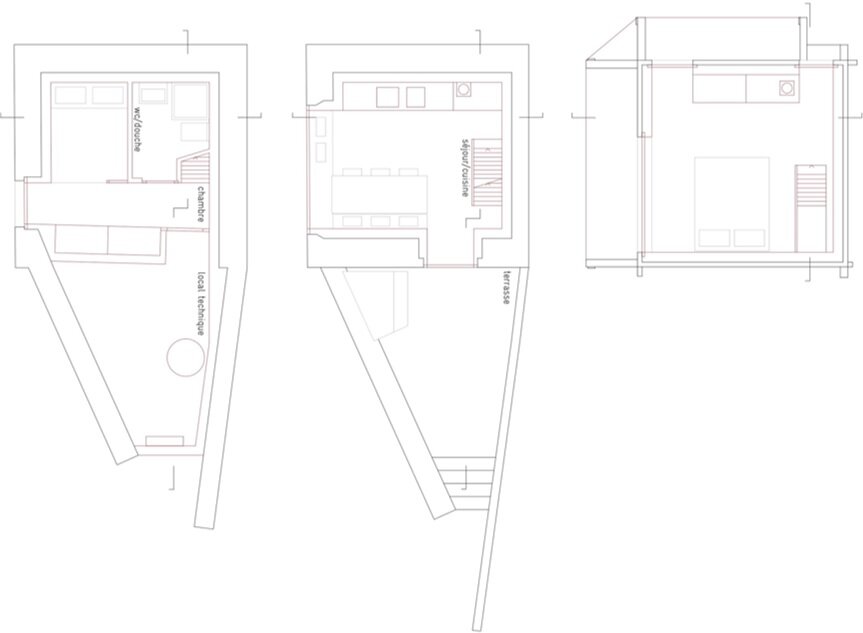
During the restoration the window openings were increased to take full advantage of solar gain during the harsh winter months. They also have the benefit of providing amazing views of the surrounding valley. The contrast between the old and new, and the attention to detail and craftsmanship that went into creating the renewed cabin, helps to make the space warm, inviting and intimate.
For more winter cabins check out La Luge from Quebec which serves as a small but luxury winter retreat for a family. Or this gorgeous little timber cabin in Italy that’s been designed by EM2 Architekten. See all cabins.
Via ArchDaily
Photos: Thomas Jantscher
Join Our Newsletter And
Get 20% Off Plans
Get the latest tiny house news, exclusive
offers and discounts straight to your inbox



