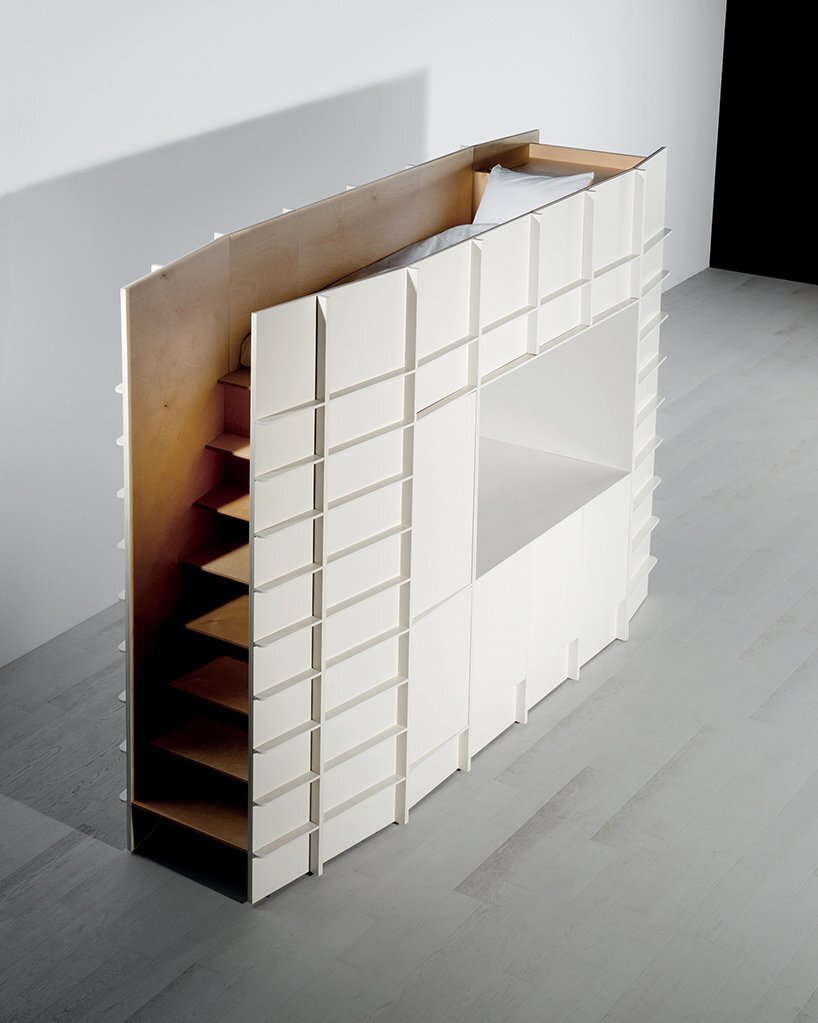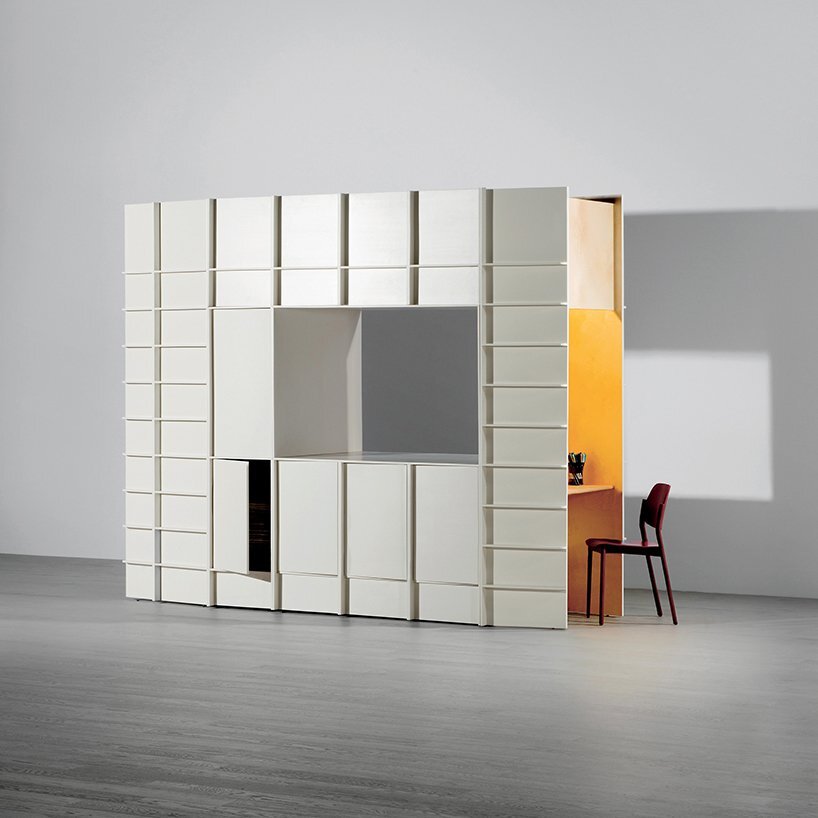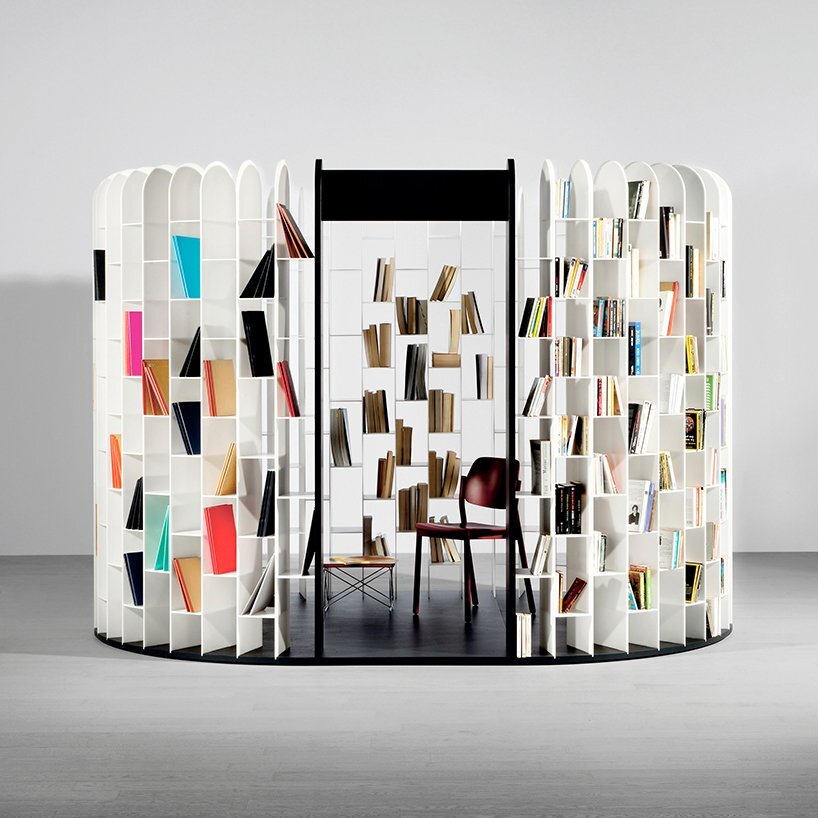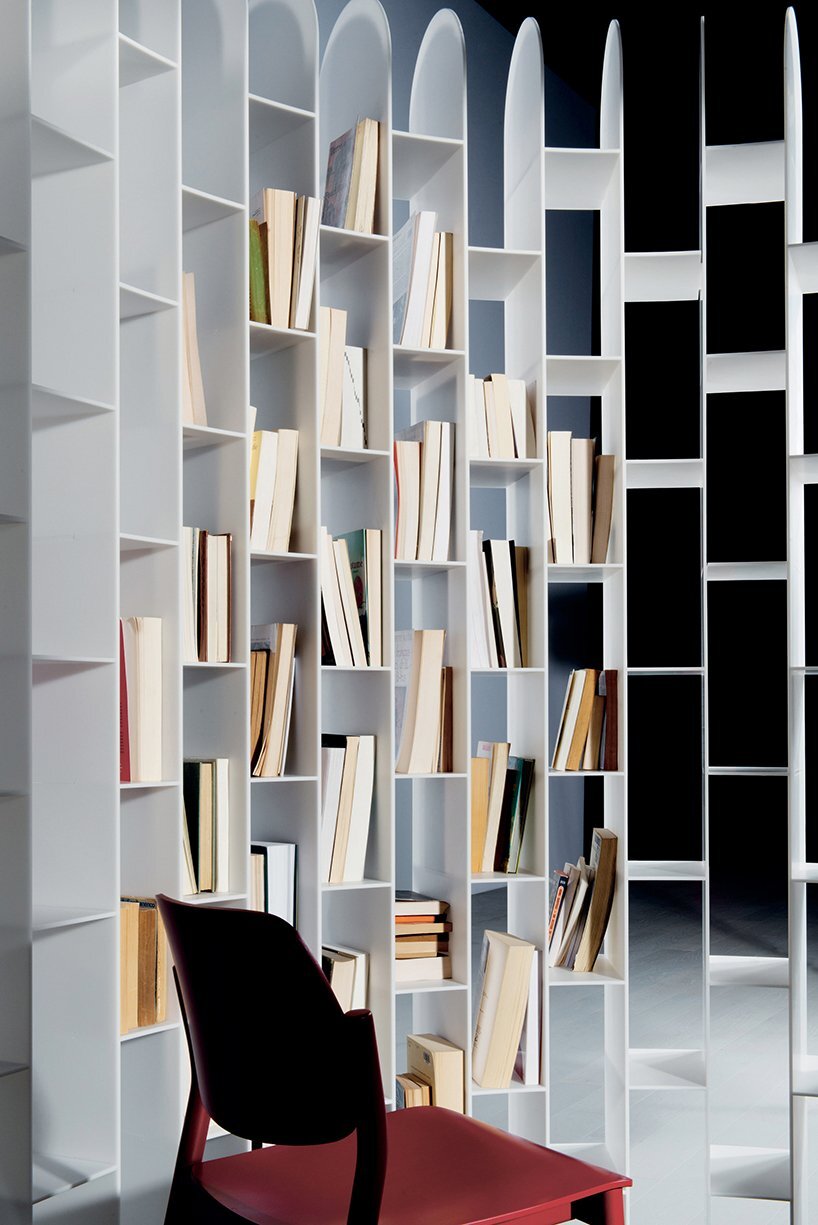Jan 28, 2016 • Furniture
ROOMS by Gilles Belley – Combining, Dividing and Creating Space

The French designer Gilles Belley has created this series called “ROOMS”. ROOMS is a furniture system that attempts to merge living spaces with furniture pieces. There are three different pieces in the collection – AREA, BLOCK and WALL – each of which addresses a different need/use.

BLOCK, pictured above, incorporates several elements of a living room, bedroom, and a study. The core of the unit is also used for storage. BLOCK aims to condense living spaces into a single, small area. It sounds like it could be a real space-saving solution for those with a limited floor area.

The raised bed is accessed by a built-in staircase. A small desk is found at the opposite end, and a space for a TV has been cut out in the middle of the unit. The second piece is called AREA (seen below). This piece is aimed at carving out a living space within a self-contained area.

Described as a “space in parentheses”, it’s ideal when you need to withdraw from other people, or your immediate environment. It’s aimed at providing a quiet space to read, play or work, without interruption. AREA is modular in construction and can be configured in a variety of ways.

The final piece in the trio is WALL. WALL is used to divide up a room, permitting several functions where there previously had perhaps only been one. One side of the WALL is used as a study desk, or workstation, while the other creates a mini-library and is shelved from top to bottom.

The units have been built with industrial cutting techniques that ensure the preciseness of their construction. There’s no indication as to whether or not they will be retailed – it currently seems like a concept project, but the idea of combining, dividing and creating rooms is prevalent in small spaces and you could definitely take some inspiration from Belley’s work.
For more furniture posts check out Container Bed by Dielle, which features an under-bed storage closet. Or, Gali, a tiny kitchen designed for small houses. See all furniture posts.
Via DesignBoom
Photos: Colombe Clier
Join Our Newsletter And
Get 20% Off Plans
Get the latest tiny house news, exclusive
offers and discounts straight to your inbox



