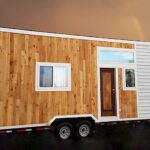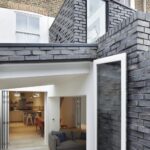Jun 10, 2014 • Apartment
Wing Wall House Features Overlapping Living Spaces
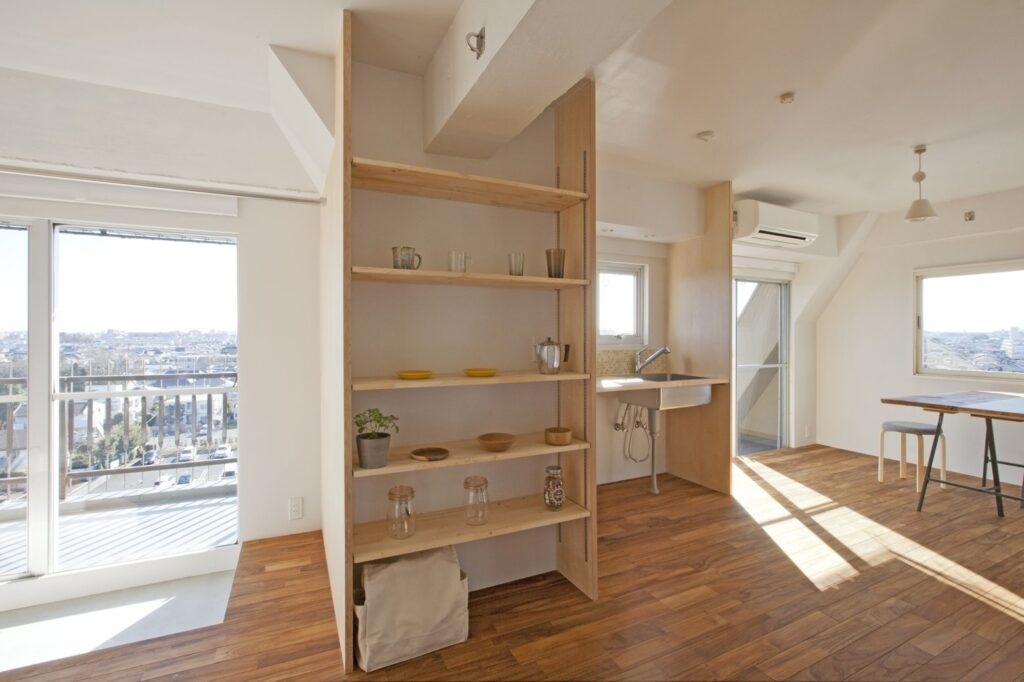
Set in the Nishitokyo district of Tokyo, this small apartment has been given a new lease of life thanks to the architecture firm, Camp Design Inc and Sumosaga Fudosan. Called the Wing Wall House, the project involved the renovation of an apartment to create a single room space for the owners.
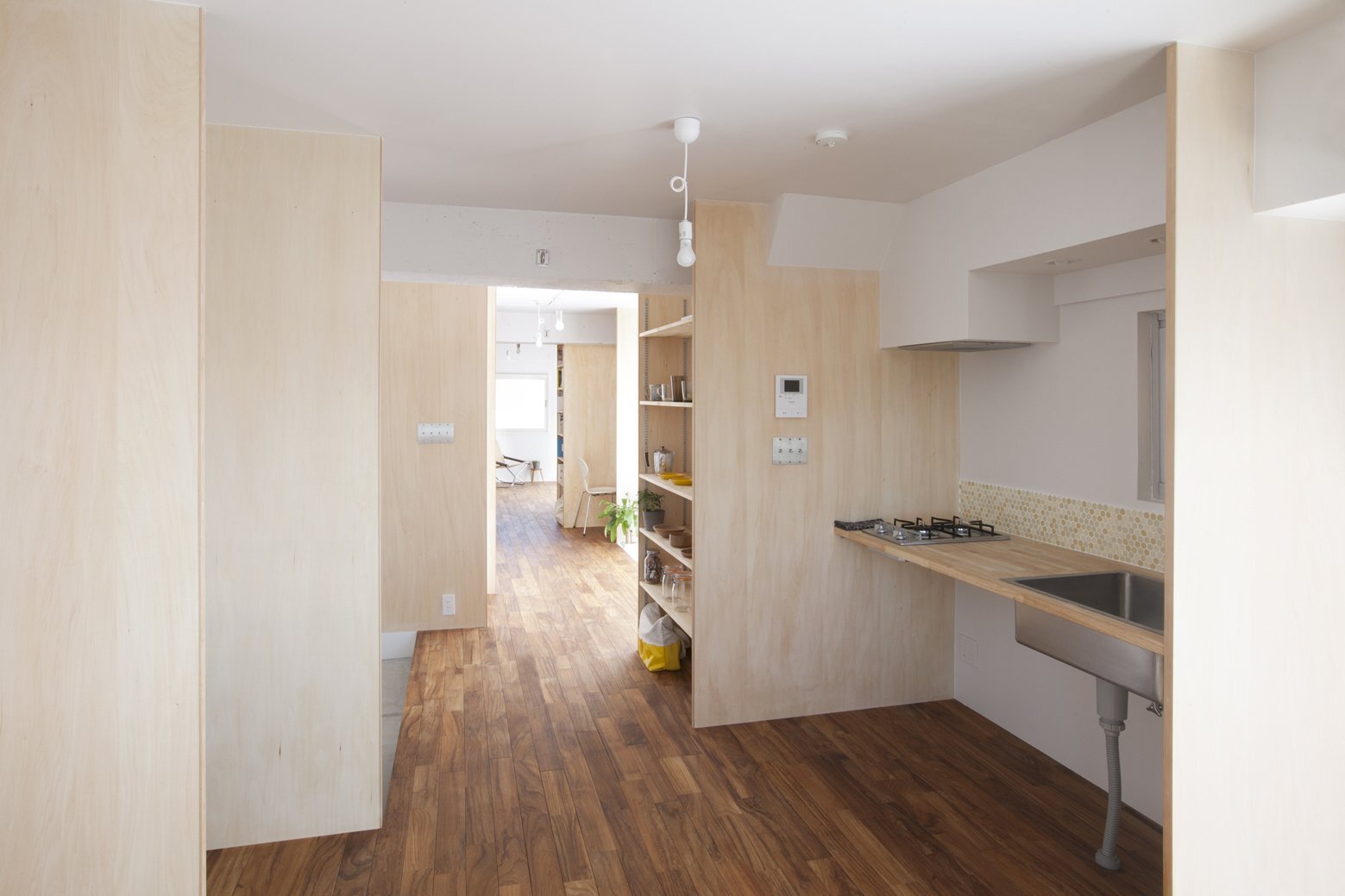
Wing Wall House is just 50 square meters (538 square feet) in size and so increase the perceived amount of space, the architects decided to open up all the differing living areas within the home. Living spaces now flow into one another with no dividing walls.
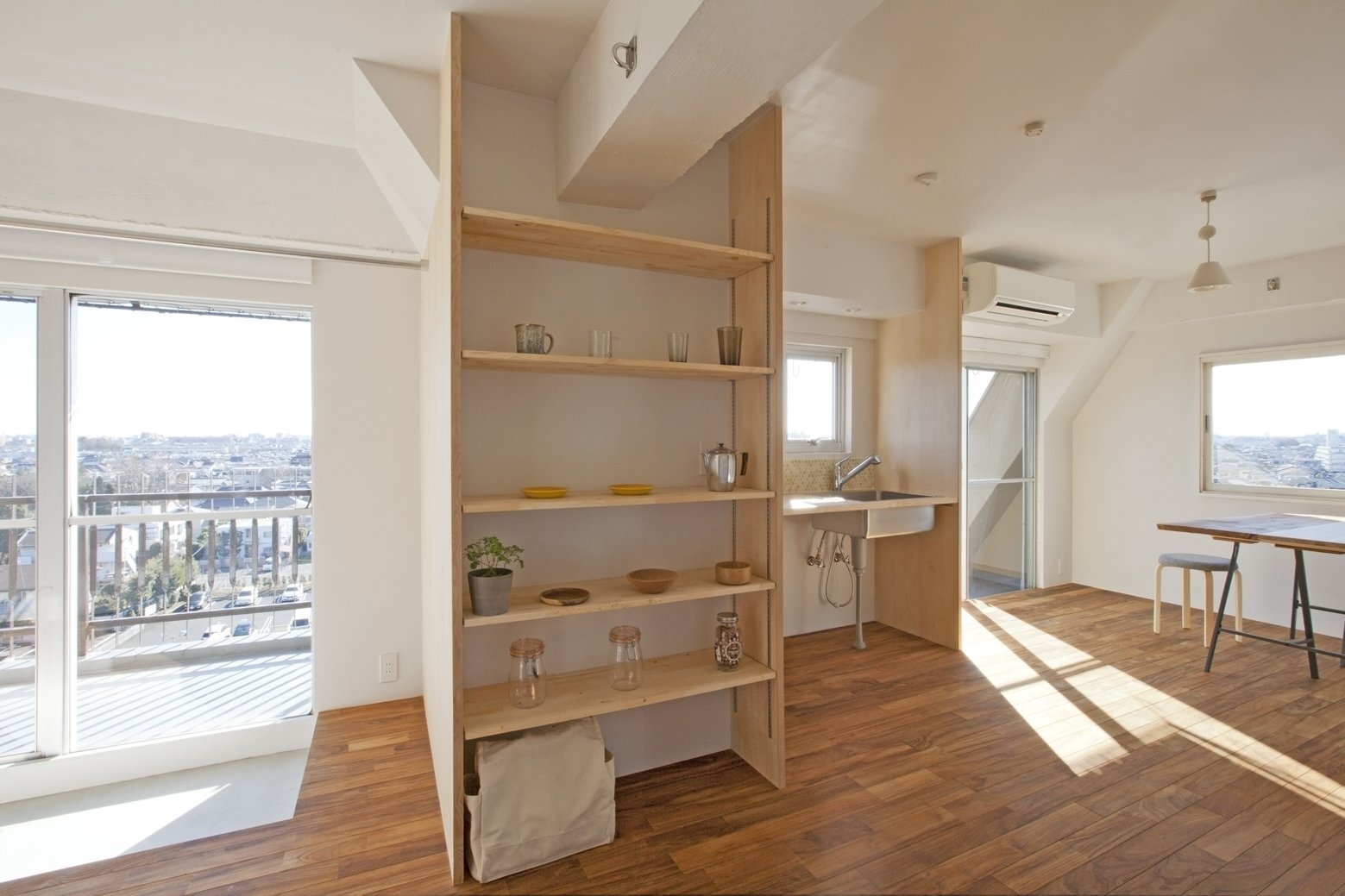
The living areas are partially defined by storage closets and cabinets which break up the overall floor plan. They’re also arranged in a logical order, from the public areas on the left hand side (kitchen and dining room) to the private areas (the bedroom) on the right hand side of the apartment.

The Wing Wall House contains an open plan kitchen and dining area, an entrance/hallway, a bathroom, a space for studying/work, and a bedroom. Each space also contains its own storage closet(s), which, like the rest of the apartment, have been left “open” with no doors. Interestingly the bathroom is actually spread out along the back wall, with separate compartments for the toilet, bath, shower and sink.
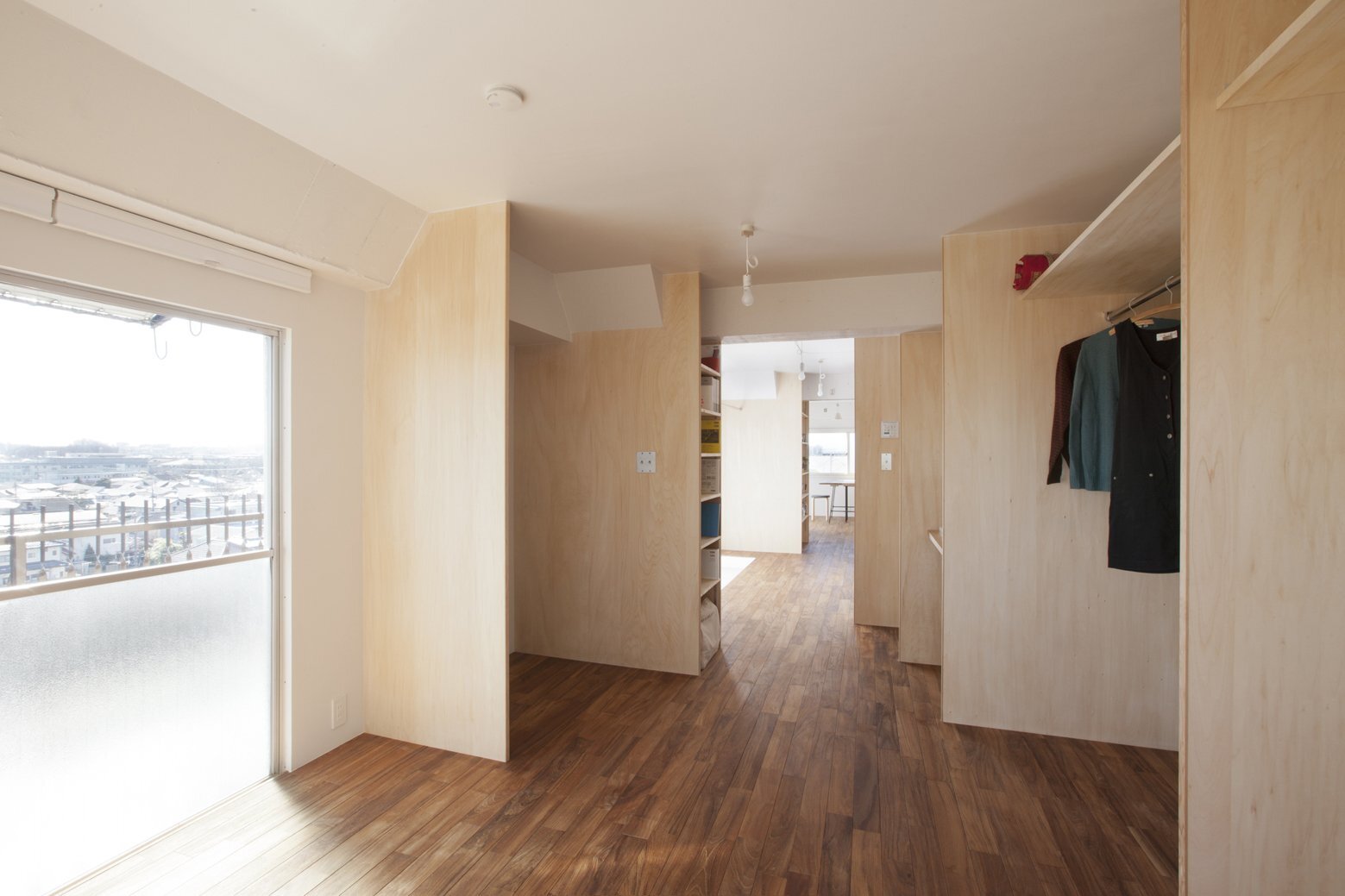
In interior has been finished sparsely with little furniture, with everything on show (even the kitchen sink’s plumbing). The wooden partitions and floor provide a degree of warmth against the otherwise white-out finish. One of the best features of this small home is the large balcony, which provides amazing views of the surroundings cityscape.
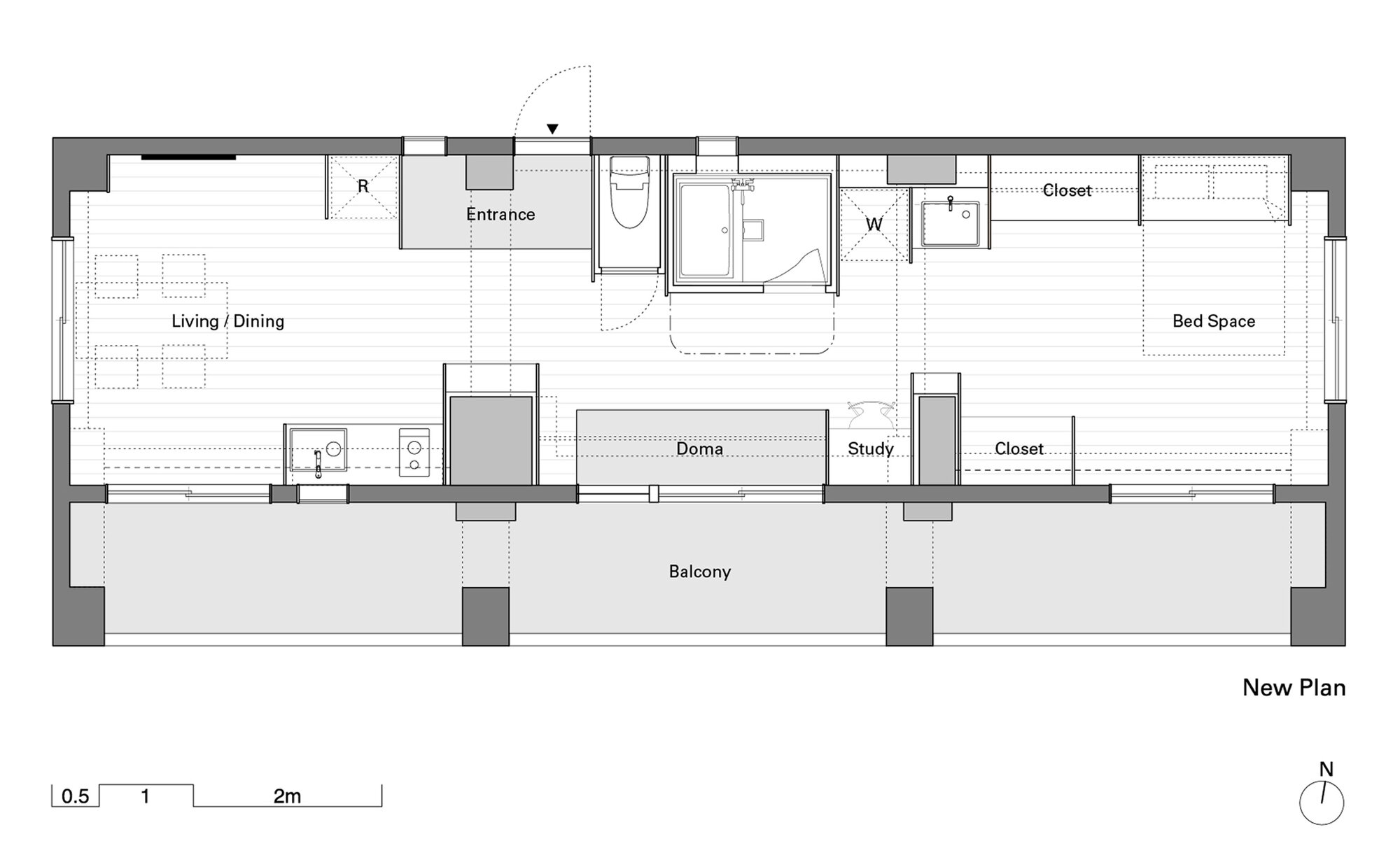
According to the architect, they settled on the design because they felt introducing furniture and furnishing in other ways might bring “chaos” to the space. “The wing wall creates a hiding place, and articulates the space gently. This long and slender room becomes a multilayer living space where various domains overlap.”
For more small apartments check out Loft MM, a contemporary apartment for a wheelchair user by C.T. Architects. Or this small but functional apartment by Alex Bykov. See all apartments.
Via ArchDaily
Photos: Masumi Kawamura
Join Our Newsletter And
Get 20% Off Plans
Get the latest tiny house news, exclusive
offers and discounts straight to your inbox


