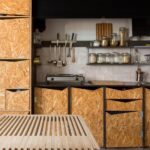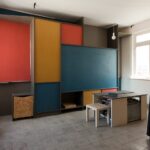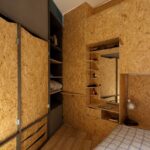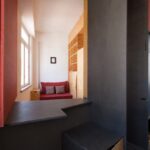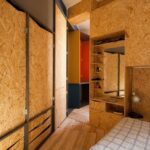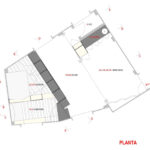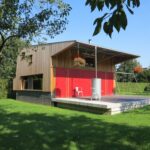Oct 11, 2017 • Apartment
José Castro Caldas Creates an Experimental Home for Architecture

This funky property can be found in the city of Lisbon in Portugal. It’s been created by, and for architect José Castro Caldas as an experimental home/office in which he can further his craft.
The project was completed in 2017, and has been aptly named “House Office”. It saw the overhauling of a modest residence into a bright, and colorful home that plays with the use of wood.

House Office contains a total of 430.56-square-feet (40-square-meters). This space has been divided up into a series of small, function-specific rooms. The most striking feature of the redesign, is in the use of OSB sheets. They’re used throughout the property, forming cupboard doors and cabinetry pieces.

From the architect: “In order to continue exploring the interlude between Architecture and woodcraft – in which the Architect builds his own work, I arranged this 40 m2 studio. An opportunity to study/test within this space that would become my home/office and set up a laboratory of architecture.”

According to Caldas, there are three main zones in the home: social, work and private. The social spaces include the living and dining areas, the work zone refers to the central studio, and the private spaces are composed of the bedroom and bathroom. Aside from the brightly colored furniture pieces, the home is stripped back to its bare essentials – a rough concrete floor and plain white walls.

The entrance leads directly into the kitchen/dining room. It’s a simple space kitted out with the basics; a cooktop, sink, and plenty of storage. Beyond this, you enter the architecture studio. It’s centrally placed, and allocated the most space of all the apartment’s rooms. The final portion of the floor plan is dedicated to the bedroom, and a small living room.


From the architect: “Until I move from this space, the work will continue. For now there are still things added, but there seems to be less and less needed. It may be that I go through a phase of altering things that worked less well, needing an update but for the time being I have not yet uncovered them, the space is quite comfortable, but it may not survive the continued will to experiment.”
For more apartments check out this restoration project from Barcelona by the firm A53. Or, Allaround Lab’s historical apartment renovation that fuses old and new. See all apartments.
Photos © Mercês Tomaz Gomes
Join Our Newsletter And
Get 20% Off Plans
Get the latest tiny house news, exclusive
offers and discounts straight to your inbox


