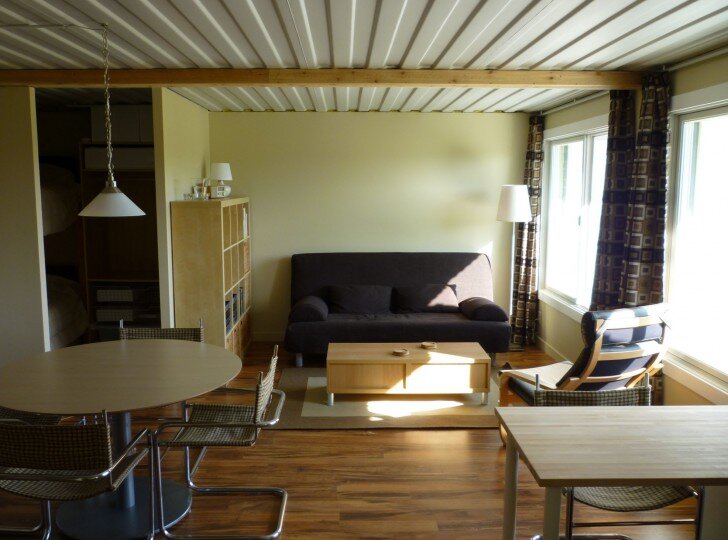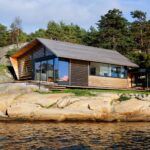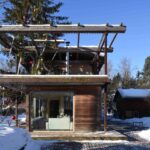Tin Can Cabin – A Shipping Container Home in Wisconsin

This cosy container cabin was constructed by one ambitious man inspired by the recent boom in self-builders taking on the construction of their own homes. The cabin is located in northern Wisconsin and has been dubbed by the owner-builder, the Tin Can Cabin.

The Tin Can Cabin is composed of three shipping containers that have been repurposed to create his own small home. Steve, the owner and builder behind this unique retreat, took on the whole operation with no professional experience in the building industry.

The cabin comes in at 480 square feet (46 square meters). Steve was able to build and furnish his home for just under $36,000 – pretty incredible. The project took almost four years to complete, and prior to starting he decided to consult an engineer in order to avoid any major pitfalls in the construction process.

Once Steve had decided upon a layout, he was able to order the three contains required to build the home from China (unfortunately not the most eco-friendly of approaches). Upon their arrival the containers were welded together to create the basic shell for the home. Steve splash out on what he calls “a purposefully overbuilt foundation”, which is never a bad idea, but it ended up being one of the most expensive aspects of the project.

Once the containers were secured to the foundation he was able to add a pitched roof using steel box beams, timber rafters and purlins, and galvanizing metal roofing. While not shown here, the roof is also mounted with solar panels to provide for some of the cabins electrical needs. When the roof was completed, Steve contacted a local welder to cut the openings for the windows and to remove the interior walls to create the living space.

The interior is small but cosy; it’s not finished like a lot of the modern homes I feature, with swanky contemporary furniture, but has a more down-to-earth and rustic feel to it. The open plan living area contains the living room, dining room, kitchen and a wood-burning stove. Flanking the kitchen is the bedroom with the toilet on the opposite side.
Interestingly, Steve seems to agree with my own opinion when it comes to creating buildings with shipping containers – usually best avoided. You can read more about it on his blog Tin Can Cabin.
For more container homes check out Poteet Architects modern guest house with a green roof that’s been created using a single shipping container. Or COMMOD by ContainME!, a modern house that contains 100% recycled materials. See all container homes.
Via Inhabitat
Photos: Tin Can Cabin
Join Our Newsletter And
Get 20% Off Plans
Get the latest tiny house news, exclusive
offers and discounts straight to your inbox



