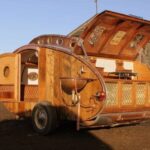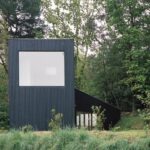Mar 07, 2014 • Tiny House
Tiny House On Wheels Is A Colorful Writer’s Studio

Called the Hobbit Hutch, this quaint little vardo-esque caravan has been designed and built by James Magnum as a writer/artist studio. The tiny house is only 56 square feet in size and features a variety of bright and colorful elements. When James and his wife, Sidney, aren’t using the creative getaway it doubles as a guest house for their grandchildren.

Set in Bastrop, Texas, the structure of the Hobbit Hutch was built on tractor trailer that measures just 8-by-5 feet. The overall footprint of the house/studio has been extended through the addition of the small 20-square-foot porch at the entrance. The house is also fully insulated to protect it, and its inhabitants from cold spells.
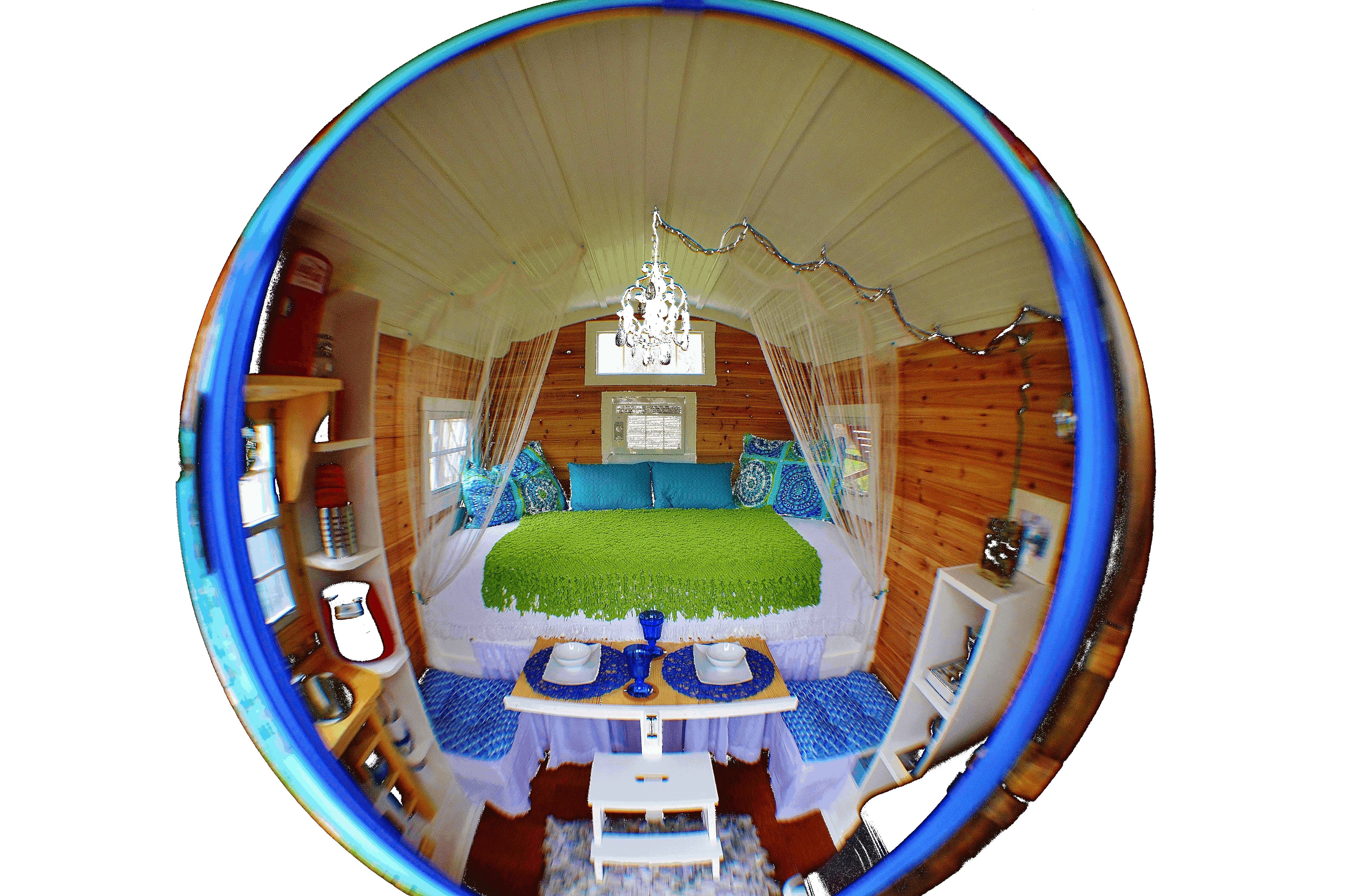
The front end of the Hobbit Hutch contains a mini kitchen with a variety of small appliances including a coffee maker, a small cooler and a gravity fed sink. At the back end of the house you’ll find a pull-out dining table, placed in front of a raised bed. Jalousie windows surround the bed/seating area providing natural ventilation and lighting. There also appears to be a small wall-mounted AC unit to help maintain a comfortable interior temperature.
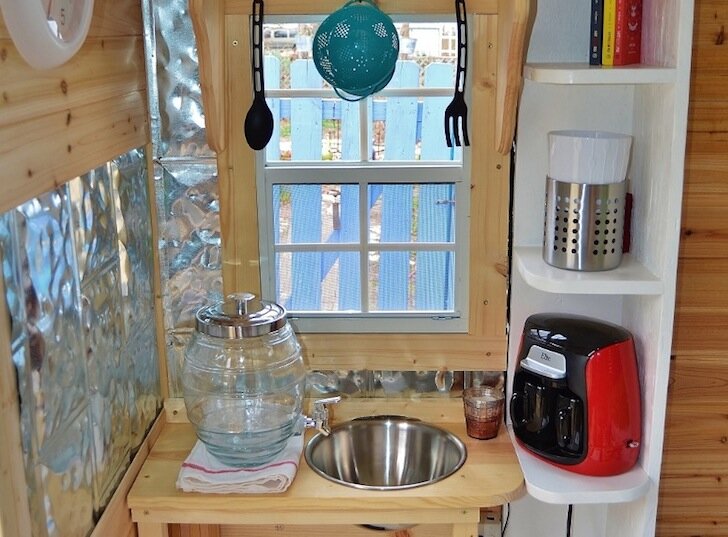
After completing the majority of the interior, James and Sidney have decided to incorporate an outdoor propane-powered shower and a cassette toilet (commonly found in RV’s and boats). The shower curtain will provide privacy for both the shower and the toilet. They also plan to hide the toilet in a colorful plywood bench, making it a little more inconspicuous.

The interior is as colorful and imaginative as the exterior. You’ll find homey items like the faux wood-burning stove, and a variety of textures and fabrics – there’s even a black chandelier hanging over the dining table. The aim for James and Sidney is to create a tiny space that’s totally self-contained and can serve a variety of functions. All told, the cost of the Hobbit Hutch amounts to around $4,000. Not bad at all if you ask me.
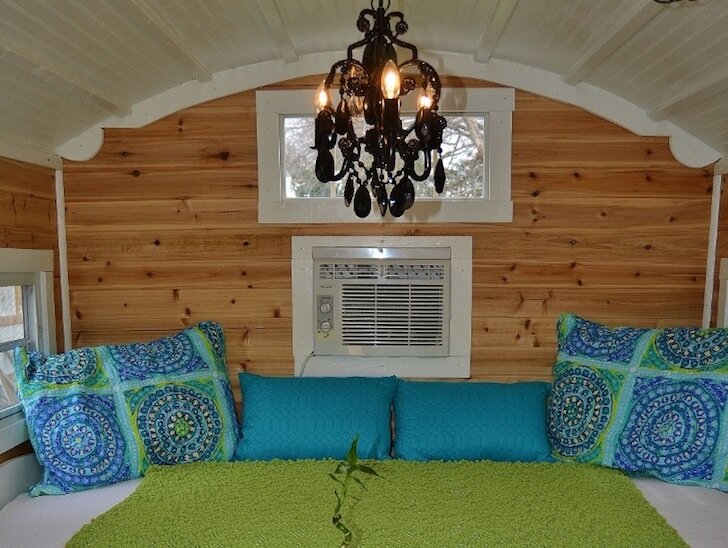
For more tiny houses check out the Nomad by Nomad Micro Homes, a prefab tiny house built using SIPs that costs just $25,000. Or, these unique getaways that have been designed and built by Barrel Top Wagons. See all tiny houses.
Photos submitted by James Magnum
Join Our Newsletter And
Get 20% Off Plans
Get the latest tiny house news, exclusive
offers and discounts straight to your inbox

