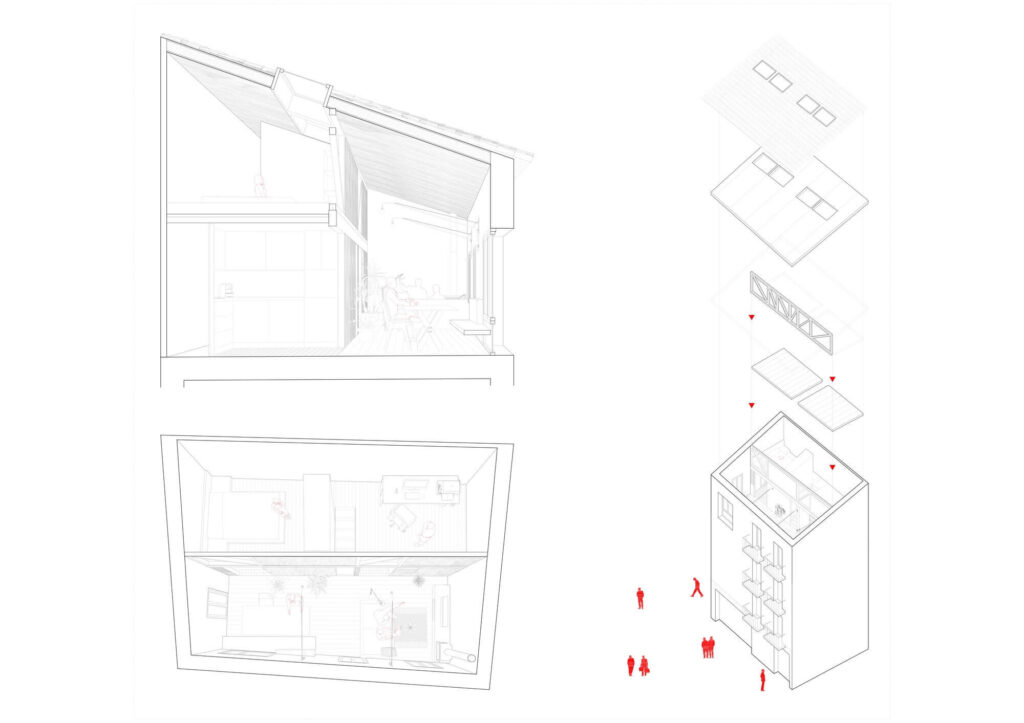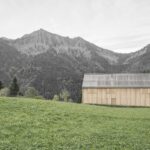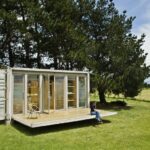Jun 26, 2018 • Tiny House
This Apartment Renovation from Spain Replaced the Roof and Introduced a Loft

This tiny abode can be found in the area of Sant Joan de les Abadesses in Spain. It’s set at the top of a four-story residential building and required an intervention to make it habitable for its current owners.
The property features tall ceilings that extend up to the roof space – a feature that was capitalized on during the renovation with the creation of a mezzanine like room.

The project was taken on by a local architecture firm called SAU Taller D’Arquitectura. Works were completed in 2017, and resulted in a cool, contemporary pad filled with white walls, wooden ceilings, and lots of light.

The renovation was simply dubbed “Casa Aleix I Mariona”, presumably after the current owner-occupiers. They now share a 431-square-foot (40-square-meters) space (although, it’s not clear whether this area includes the loft).

A considerable amount of work went into replacing and repairing the property – much of the roof wasn’t watertight, and parts of it were in such as state, that the roof was condemned. The existing roof structure was replaced with a single Pratt truss.

The inclusion of the truss allowed the architects to create the loft area, adding an extra 205-square-feet (19-square-meters) to the home. Other areas were also revised, repaired or replaced as necessary.

From the architects: “Coming to this intervention, we found the existing communal stairway, the bathroom and the kitchen against the party wall on the north side. A bedroom and dressing room/study are inserted into the loft, where they enjoy light and ventilation through the roof.”

For more tiny houses check out Trailer, a tiny house constructed from waste materials by Invisible Studio. Or, this tiny retreat by BIG called A45. See all tiny houses.
Photos © Adrià Goula
Join Our Newsletter And
Get 20% Off Plans
Get the latest tiny house news, exclusive
offers and discounts straight to your inbox



