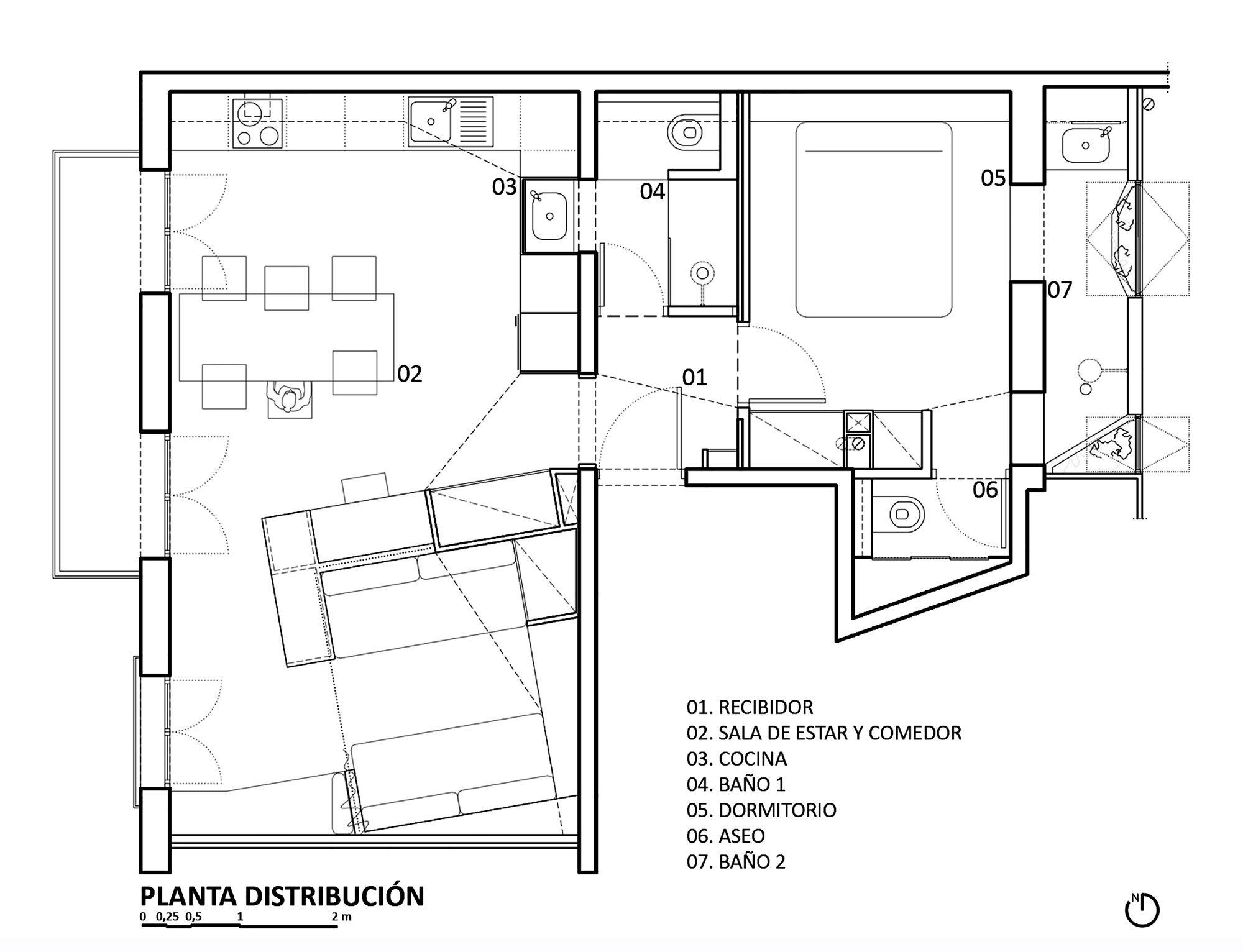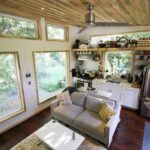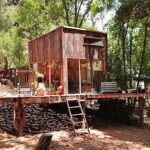Jul 09, 2015 • Apartment
Piso Pujades11 – A Bright and Airy Apartment in Barcelona

This bright and colorful apartment has been designed in a collaborative effort by the Spanish firms Miel Arquitectos and Studio P10, while construction was carried out by Room Global SL. Set in the city of Barcelona, it contains a total floor area of 646 square feet (60 square meters).
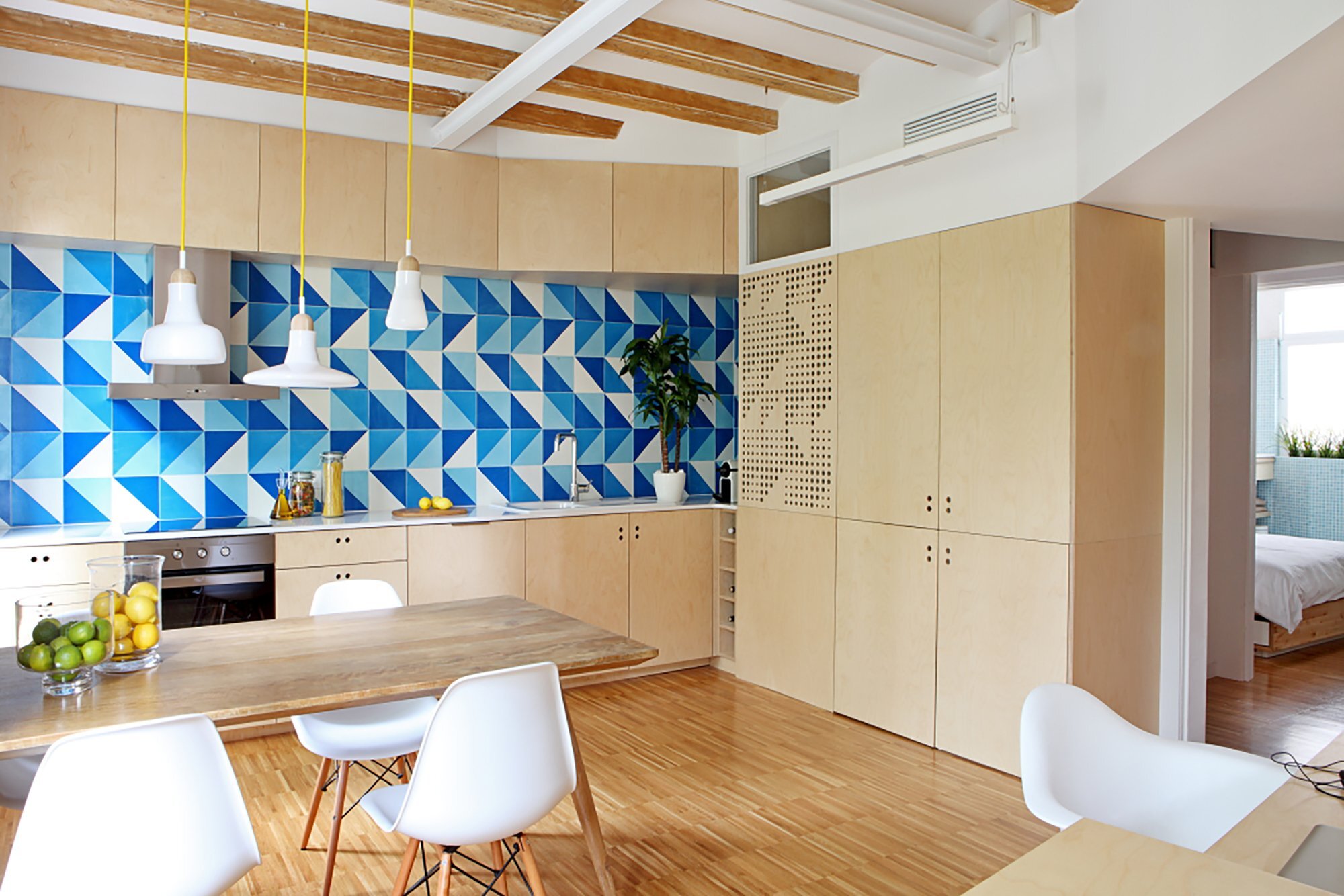
Dubbed “Piso Pujades11”, the apartment is a breath of fresh air thanks to its white walls, warm wood cabinetry, and bright blue tiling. The original floor joists have also been exposed adding a sense of history and character to what’s otherwise a contemporary interior.
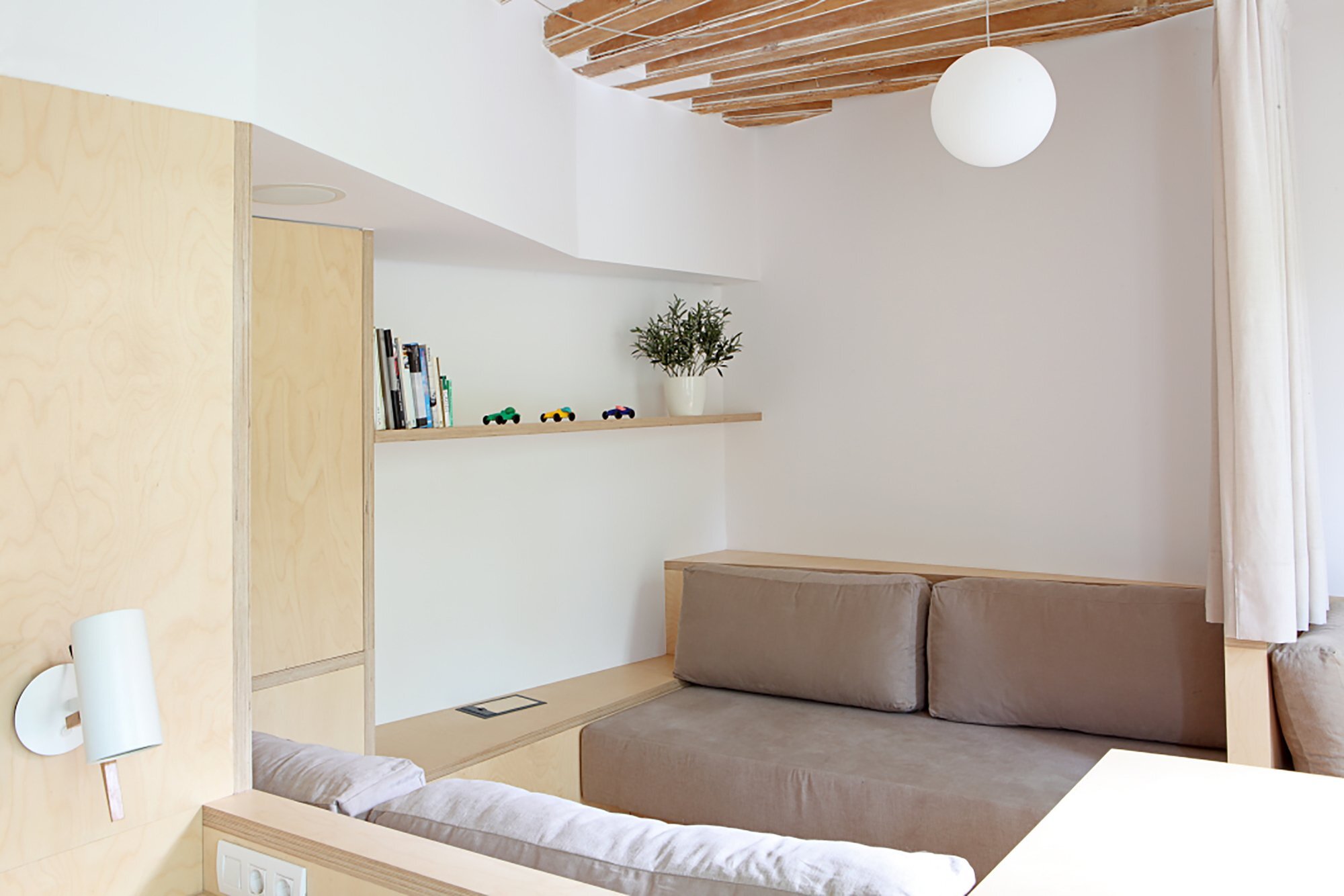
According to the architects they were aimed to strike a balance between social and tranquil spaces. The main social space is the kitchen and dining room, which then leads on through to the living room. The living room serves double duty and can be converted into a sleeping area for guests that’s separated from the rest of the room with curtains.
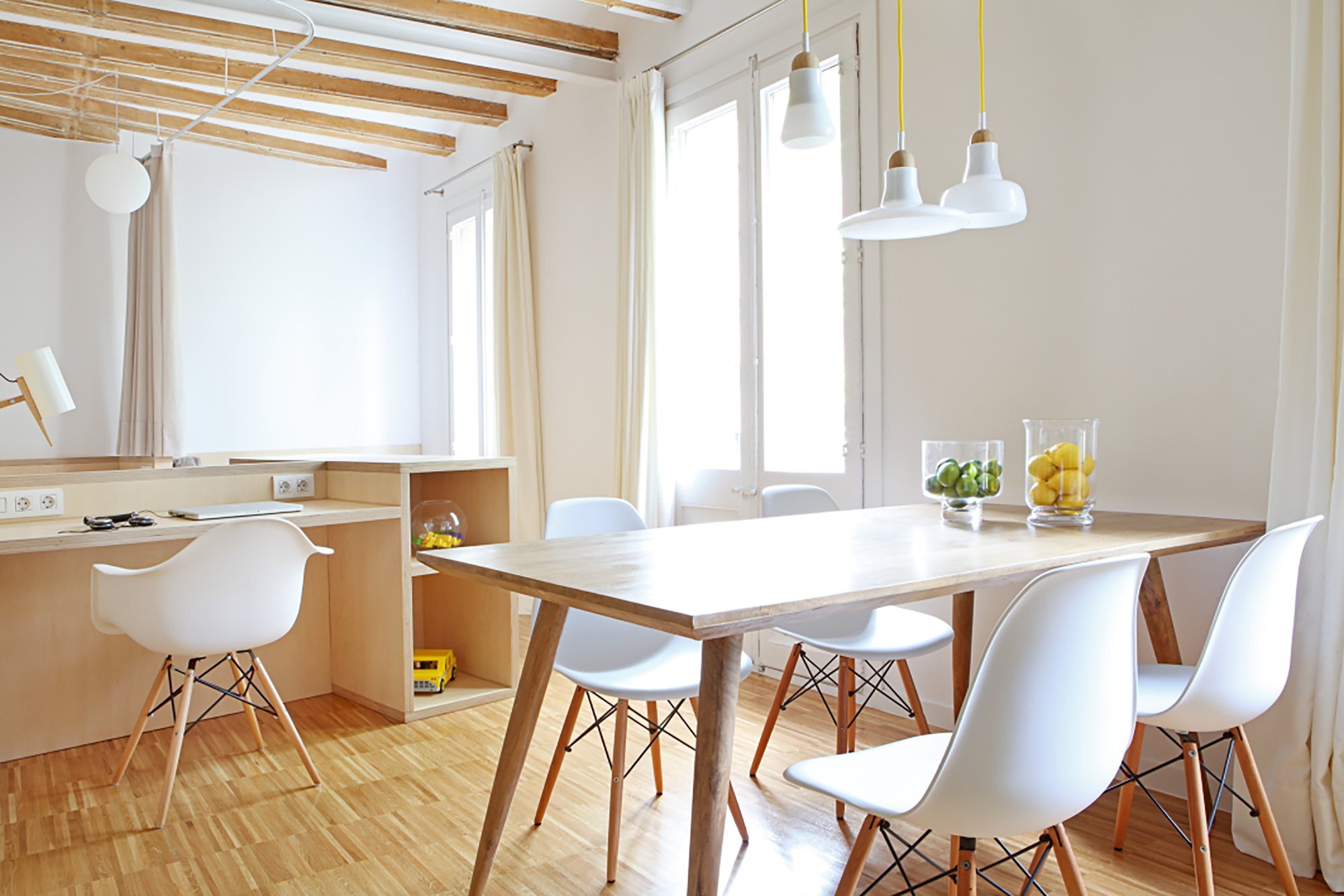
The bathroom, located in the entrance to the apartment, doesn’t have any windows of its own but instead draws light in from it’s glazed door, and a small window found above the pantry units in the kitchen. Light is also drawn through the pantry itself thanks to its perforated panel.
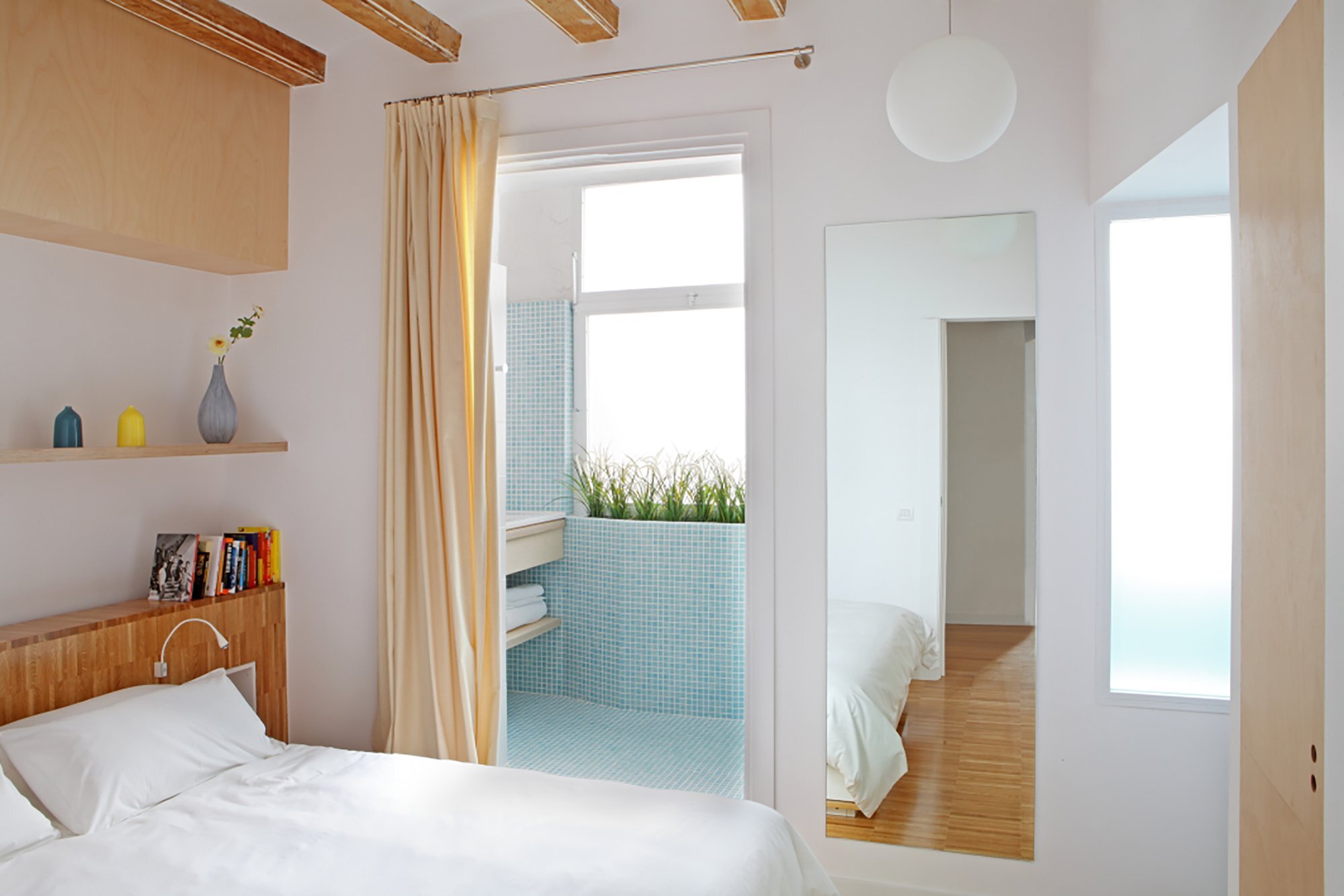
The bedroom is intended to act as a tranquil getaway from the hustle and bustle of day to day life. Its en-suite is split into two areas, one with a sink and shower and the other with a toilet. Again they’ve made use of drawing natural light not only directly, but also from the adjacent room.
The apartment also has some technology built into its fabric; there’s a lighting and acoustic system that will allow you to set the mood, be it for a party or a quiet romantic evening. Last but not least, a relatively large balcony provides the perfect spot to sit on and look over Barcelona’s city park.
For more apartments check out Elii Architect’s multi-functional room that makes use of timber pull-outs. Or, the Zoku Loft, a stylish micro-apartment with a slide out staircase. See all apartments.
Join Our Newsletter And
Get 20% Off Plans
Get the latest tiny house news, exclusive
offers and discounts straight to your inbox

