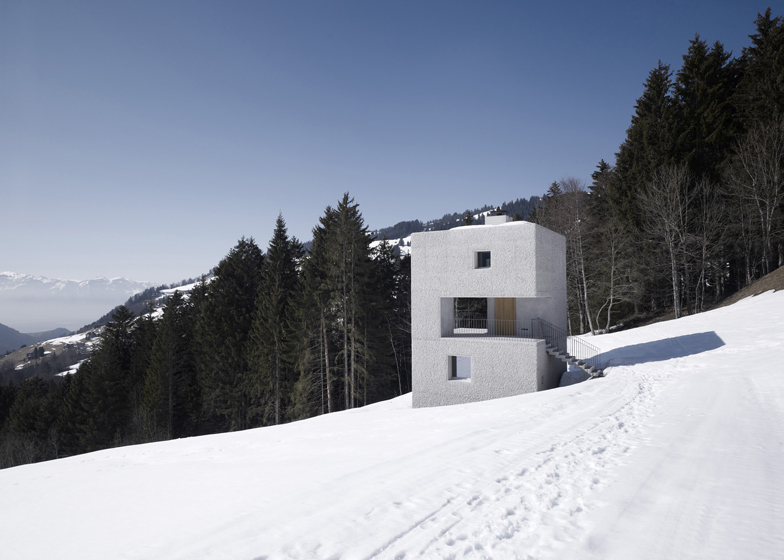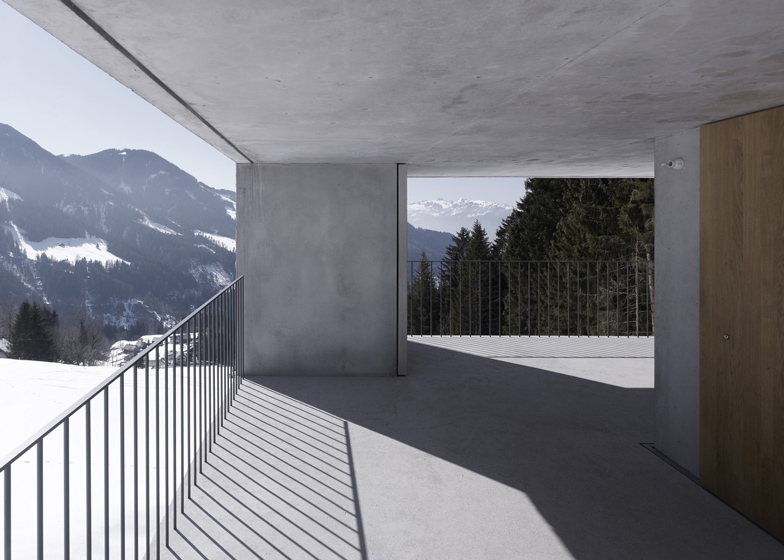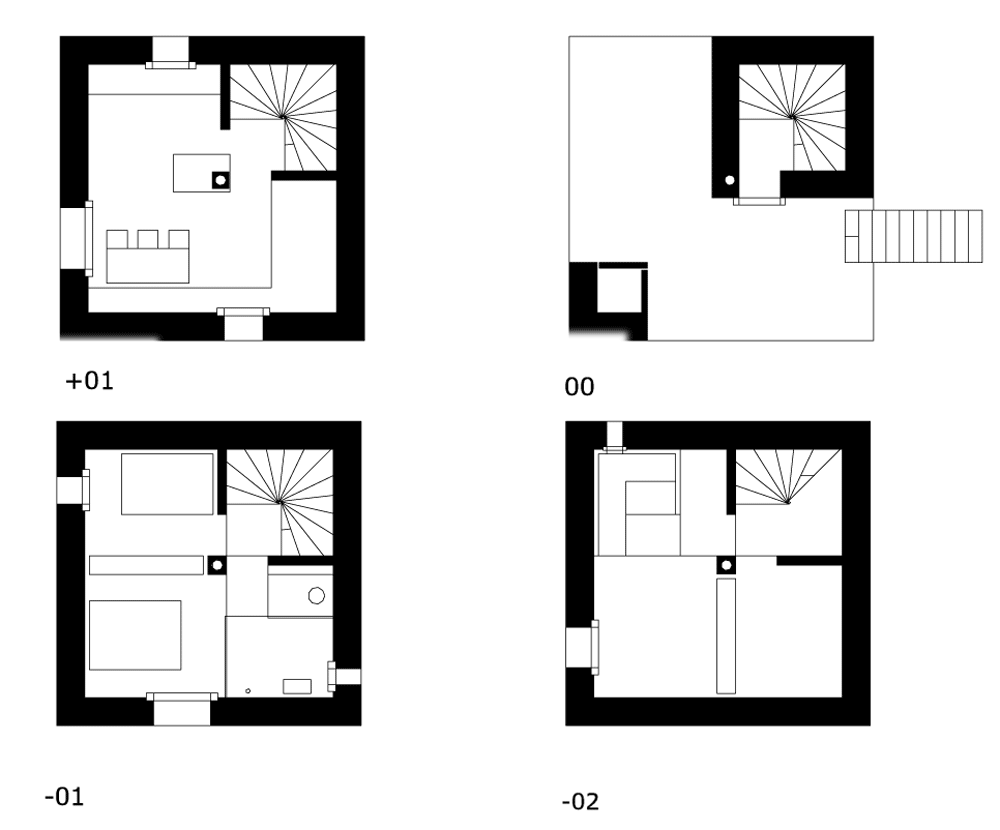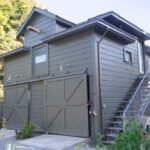Aug 14, 2013 • Cabin
The Mountain Cabin – A Small Alpine Holiday Home

This small, rather austere-looking building by the Austrian studio, Marte.Marte, is actually an Alpine holiday home. While the home has a relatively small building footprint, it contains a total of 930-square-feet of usable space, split over 4 floors.
Dubbed the Mountain Cabin by the architects, the building is embedded into the hillside and features picturesque panoramic views of the surrounding mountains and forests.

A rectangular opening wraps around the main body of the house, splitting the lower and upper floor with a sheltered outdoor terrace. The terrace level acts as the main entrance to the home, accessed by the exterior staircase. A second internal staircase provides vertical circulation between the various floors of the cabin.



The lowest level is used as a storage area, and bedroom. The second-lowest level is used as the main bedroom space, with two bedrooms and a bathroom. The top level of the home is occupied by a simple open-plan kitchen and dining area.


The interior is finished with smooth concrete walls and ceiling, contrasting with the rough, rocky concrete exterior. True to it’s minimalist form, simple elements of oak are iterated throughout; the floors, doors and window frames. The small square windows are the only interruption in the otherwise clean façade, “The openings punched into the double-walled concrete shell are transformed into framed landscape paintings” (Marte.Marte).

If you can’t get enough of these small cabins then check out PODhouse’s micro-cabins from Germany, and the amazing River Tye Cabin; a small cabin in Washington that literally opens up to it’s surroundings.
Via Dezeen
Join Our Newsletter And
Get 20% Off Plans
Get the latest tiny house news, exclusive
offers and discounts straight to your inbox



