Feb 07, 2013 • Cabin
A Compact Cabin That Opens Up To It’s Surroundings

Located in Skykomish, Washington, the Tye River Cabin and a small, eco-friendly cottage, designed by Olson Sundbery Kundig Architects. The design is inspired by the natural surroundings.
One of the main aims of the architects was to create a structure which would be in harmony with the landscape. The principles which went into the design and building of this home echo back to Frank Loyd Wrights thoughts on architecture, and it’s overall form is an obvious reference to his work.
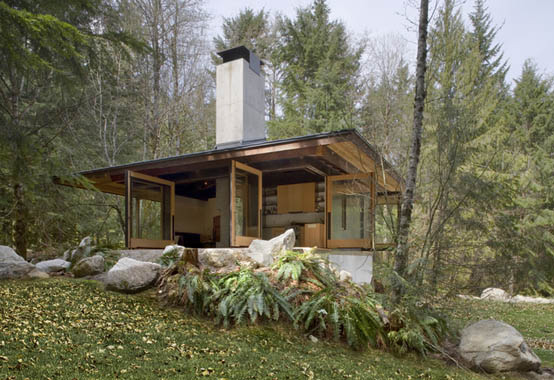
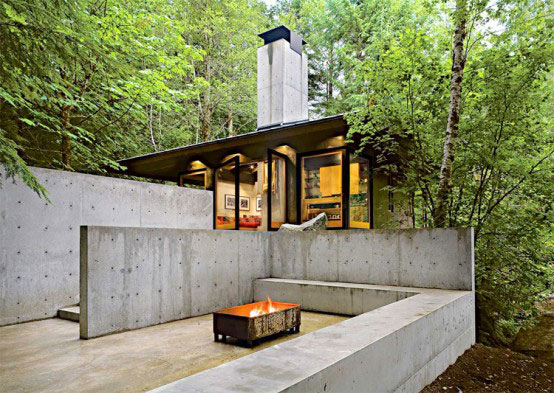
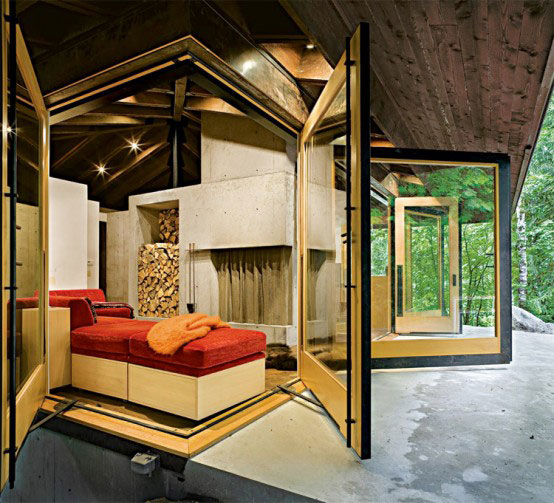
Sited on a 9-acre property, and surrounded by a forest with a river running through it, the designers of the cabin have taken advantage of its idyllic location by incorporating a glass façade on all sides. The sides can be opened up to the exterior environment, re-emphasising the harmonious design principles of the building and nature.
Preserving the river ecosystem was the top priority of this project, and it wouldn’t have been as successful if they had altered the local ecosystem. The cabin measures just 600-square-feet in size, and contains a kitchen, living room, two bedrooms and a small bathroom.
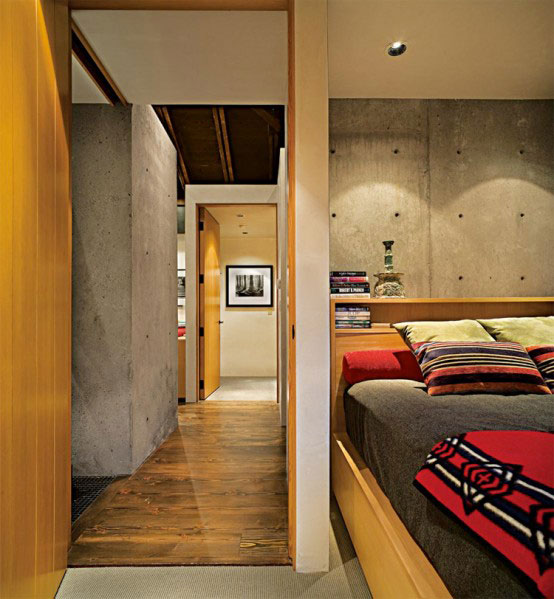
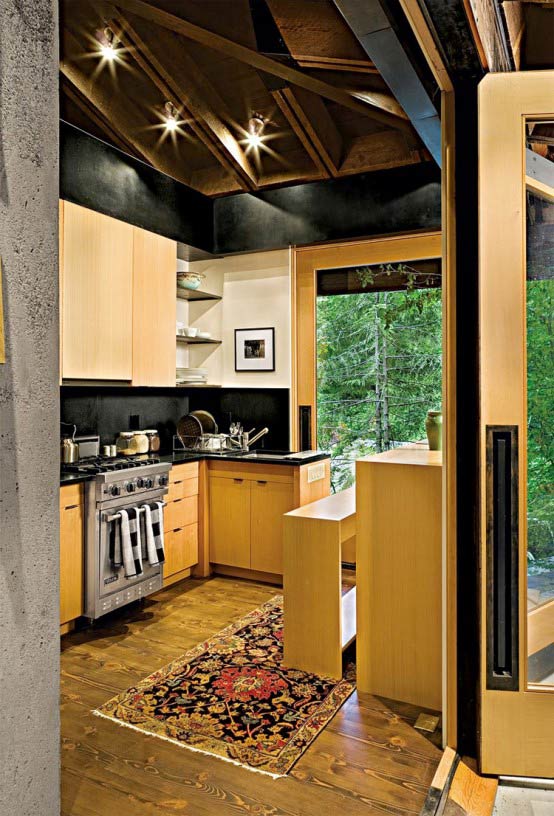
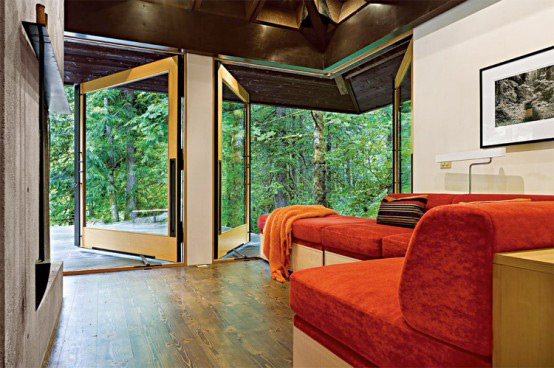
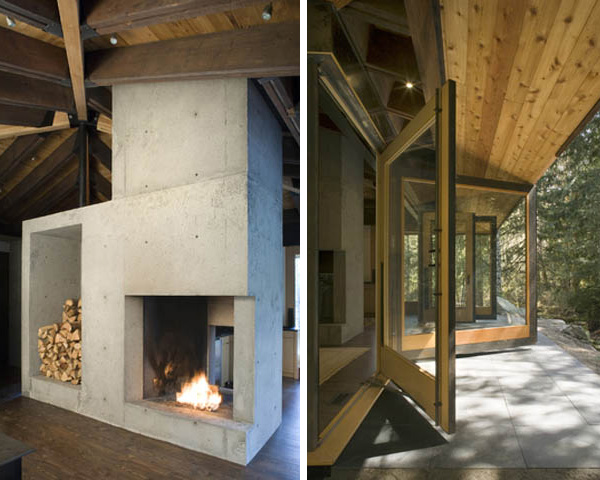
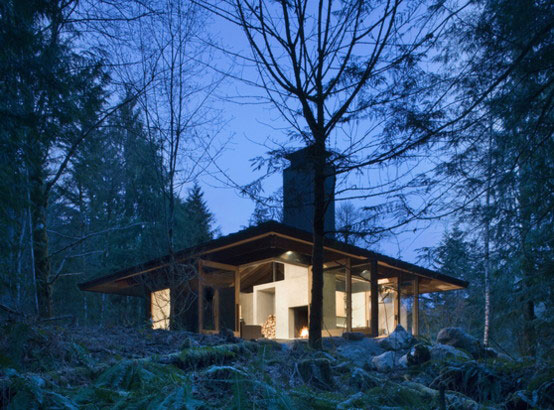
The organic style gives the cabin a country-chic look, with reclaimed Douglas fir and a rustic concrete fireplace which provides more than enough heat to keep the home warm on cold days. The interior space can be extended to the exterior entertainment spaces through the large windows/glass doors.
Via Trendir
Join Our Newsletter And
Get 20% Off Plans
Get the latest tiny house news, exclusive
offers and discounts straight to your inbox



