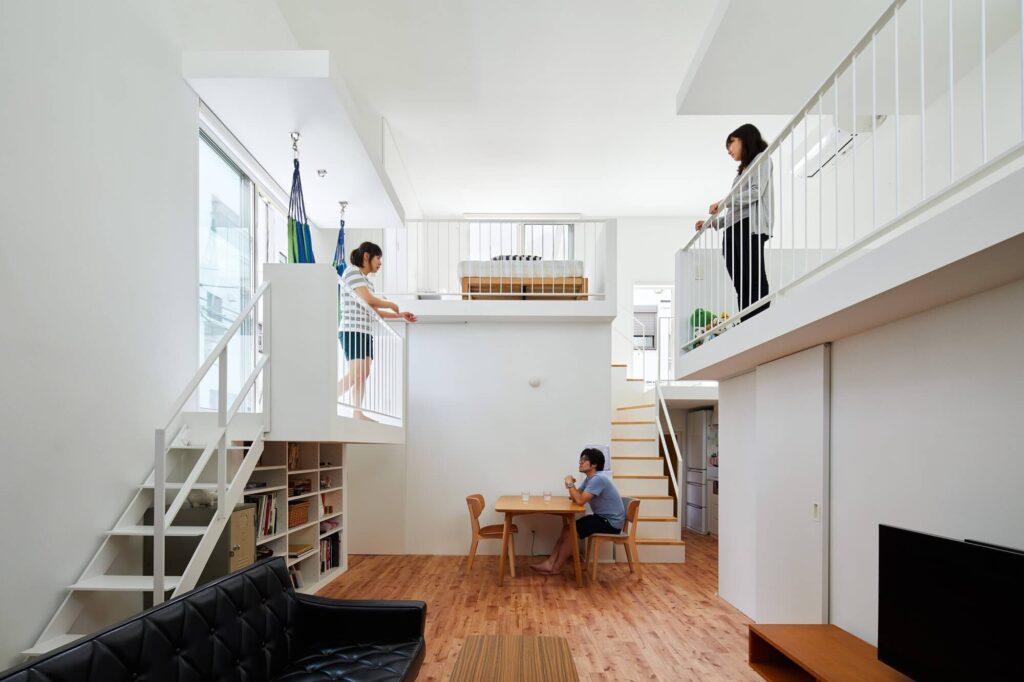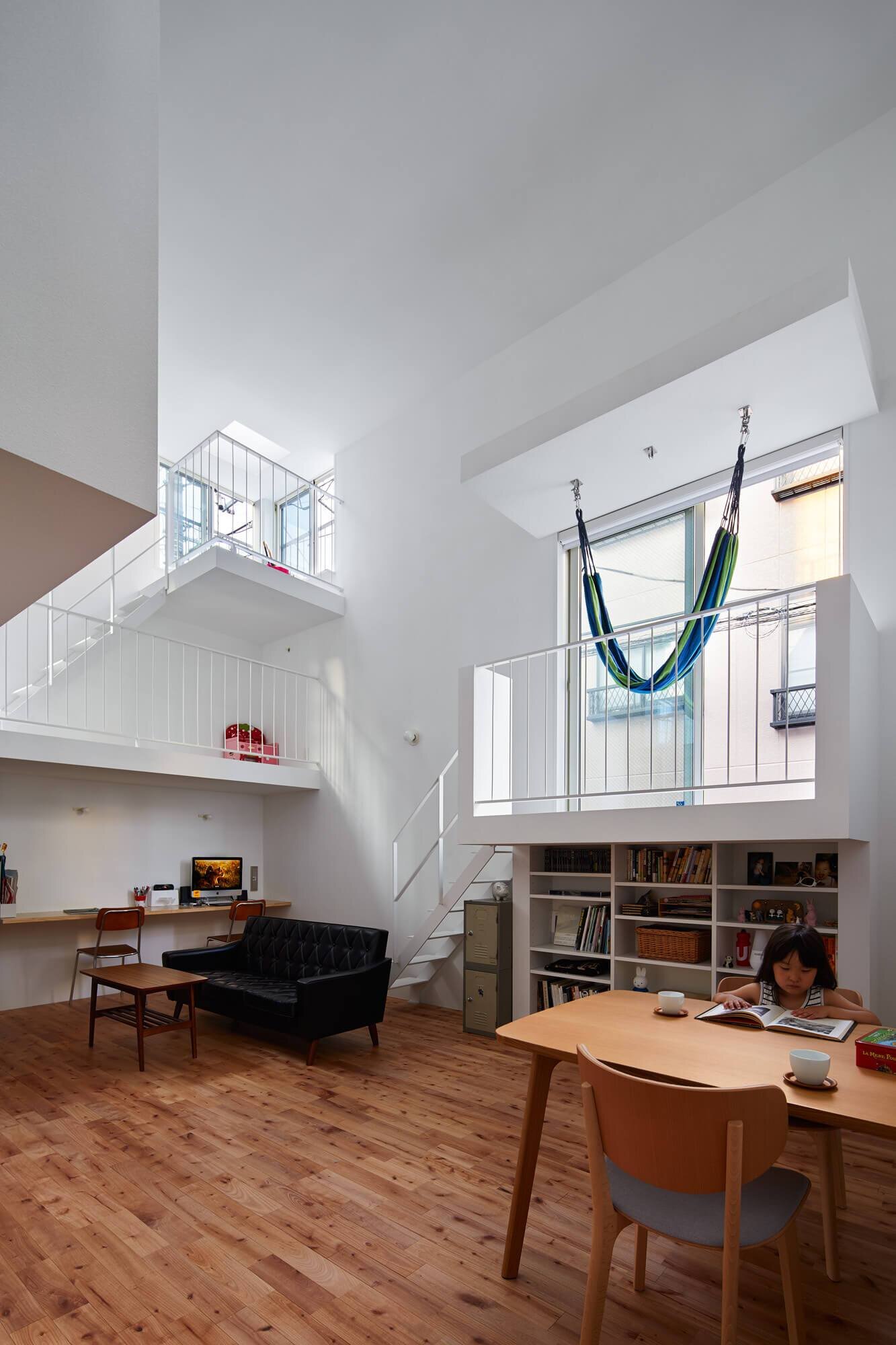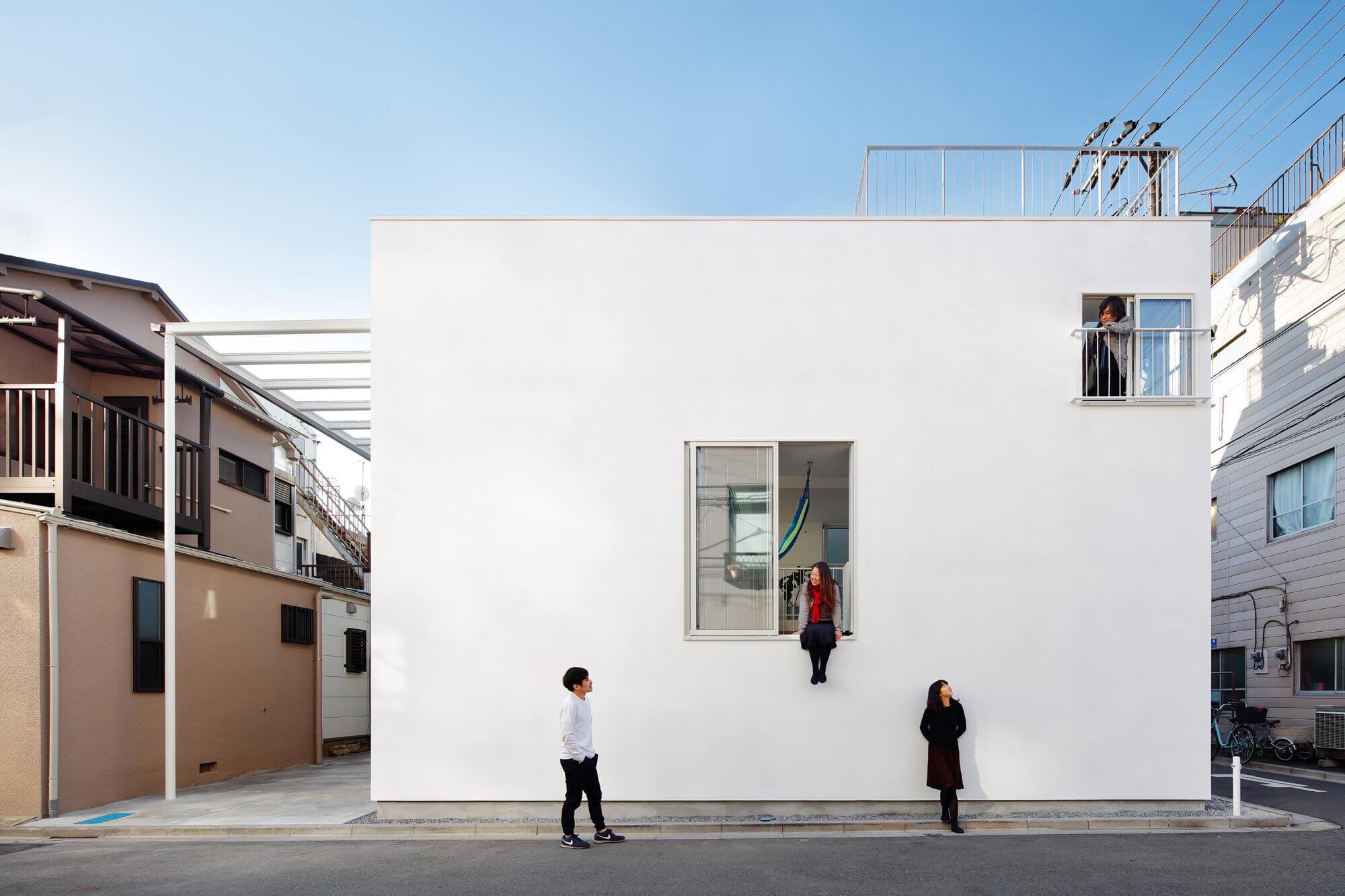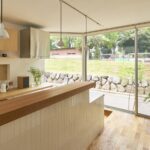Oct 02, 2018 • Japanese House
Takeshi Hosaka Designs a Small Family Home Around Communication

This bright white box of a home was designed by architecture firm Takeshi Hosaka Architects back in 2016. They were enlisted by the owners, who wanted to create a family home that revolved around shared living spaces.

The house, which has been titled Balcony House, is set in the area of Aitō in downtown Tokyo. Being set in a densely populated city, the architects had to resolve privacy and spacial issues first and foremost.

The property is set on a relatively large site (for a unit in downtown Tokyo). They designers had 517-square-feet (48-square-meters) to avail of.
When I looked at the neighborhood, the window with low fence and the balcony were in every house, it was also a place and tool for communication with the town. – Takeshi Hosaka Architects

The resulting home is a two-story structure, with a largely open plan interior. For a house titled “Balcony House”, there are few balconies seen from the outside. The title of the project becomes more apparent as you move inside.
On the inside, the entrance hall gives way to a double height space with bright white walls, staircase and a multitude of balconies. There are about 4 or 5 small overhanging sections found above the main floor level, each leading off to its own room or function.

The balcony at the window side has a feeling like outside though it is inside the house. The feeling of the window side spreads throughout the house. – Takeshi Hosaka Architects
The main level is home to the kitchen, living room, and dining area. There’s always a toilet, bathroom and washroom (each contained in it’s own little room) and a work station. Three staircases take you to a variety of levels with different functions – some are fully fledged rooms, others are simply a spot to hang out.
The upper rooms consist of the master bedroom, the children’s bedroom, a make-up area, a guest area, and two spots for relaxing on, one of them even has a hammock. Each of these spaces is referred to as a balcony, as they all hang over the main living area below.

Photos © Koji Fuji / Nacasa and Partners Inc.
Join Our Newsletter And
Get 20% Off Plans
Get the latest tiny house news, exclusive
offers and discounts straight to your inbox



