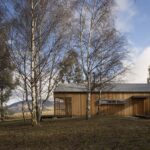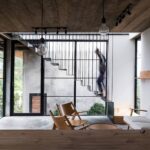Sep 06, 2016 • Japanese House
Ondo – A Small House That Doubles as a Cafe From Tokyo

Modern housing projects in Japan frequently couple work and home. This building, dubbed “Ondo” by the architects, has a first floor cafe with the remainder acting as a residential unit.
It’s set on a corner lot in a residential neighborhood in Tokyo. The project was designed and delivered by local firm, MAMM DESIGN, who are no stranger to the challenges of building in Tokyo.
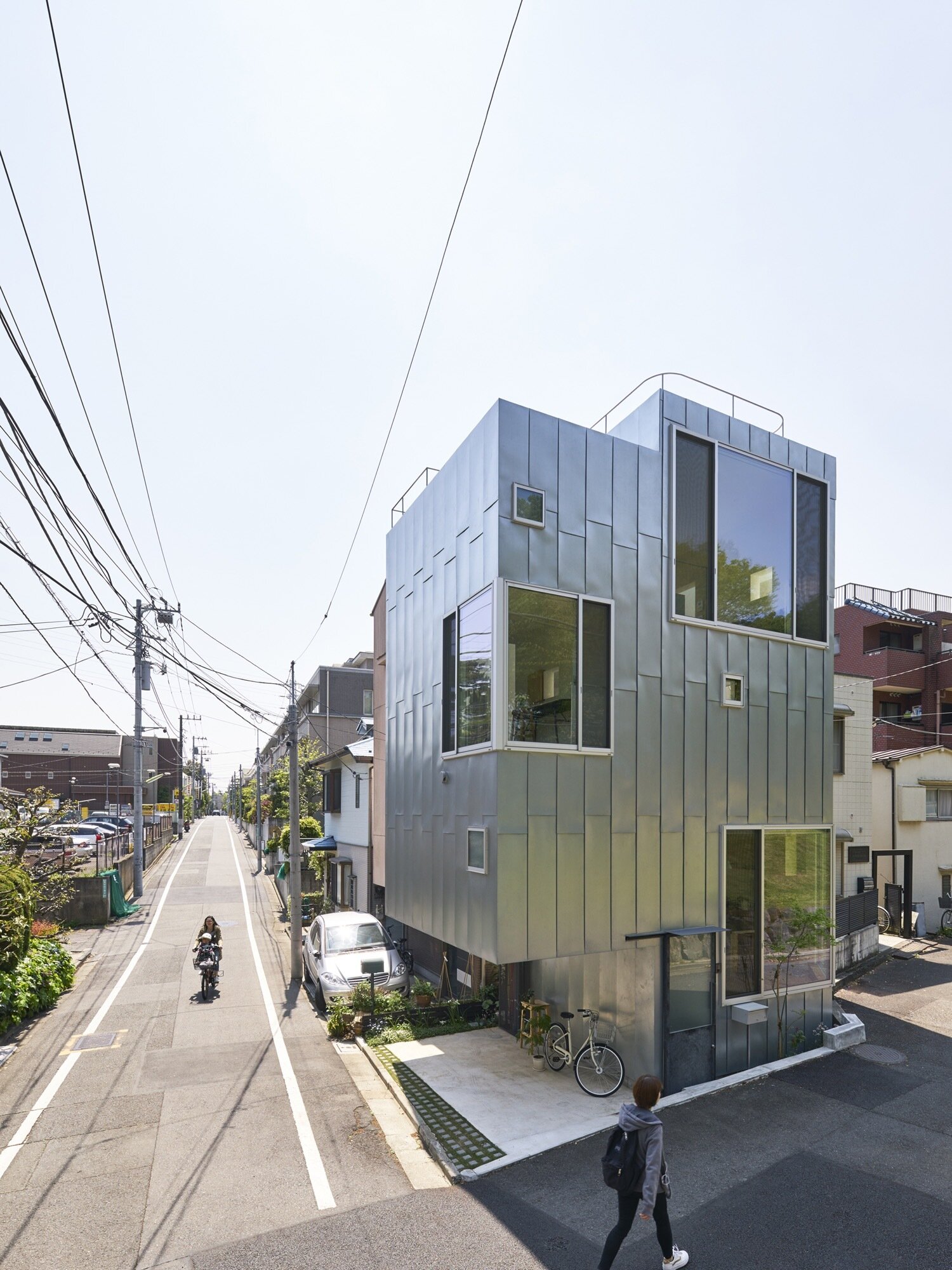
Ondo is set on a small site of 409 square feet (38 square meter). Thanks to its three floors and rooftop terrace it encloses a total area of 961 square feet (89.3 square meters). According to the architects a lot of time was spent developing the building’s characteristic, particularly in the vertical direction (which might explain the unusual boxy shape).

The first floor contains the cafe. This level has been raised 3.6 feet (1.1 meters) above the ground to create views of the park to the front, while also allowing them to incorporate a shallow basement for storage. Both the cafe and private living areas above take advantage of large picture windows to provide outward views and plenty of light.
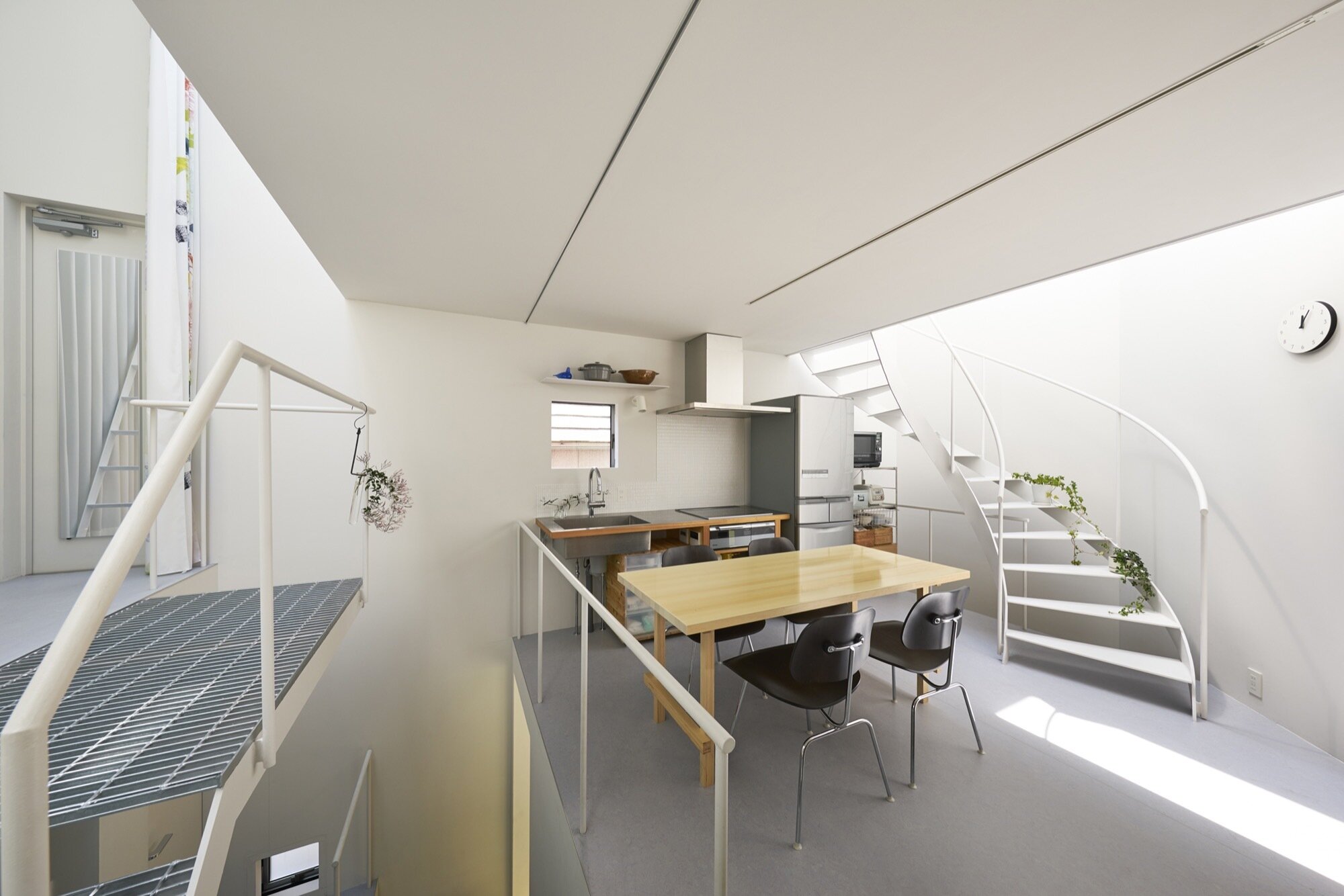
The next level up contains a small but cozy kitchen and dining area to the front. A bathroom/washroom can be found to the side and serves as a public lavatory. The room is flanked by two staircases, one of which has a gentle sweeping spiral to the next floor. The ceiling has been retracted from walls to allow light to filter down from the skylights above.

The third and final floor contains a small living room with another large picture window overlooking the park. There’s also a “hidden room” which acts as a small space for storage. I’m assuming the living room doubles as a bedroom because there’s no mention of it being anywhere else in the house.
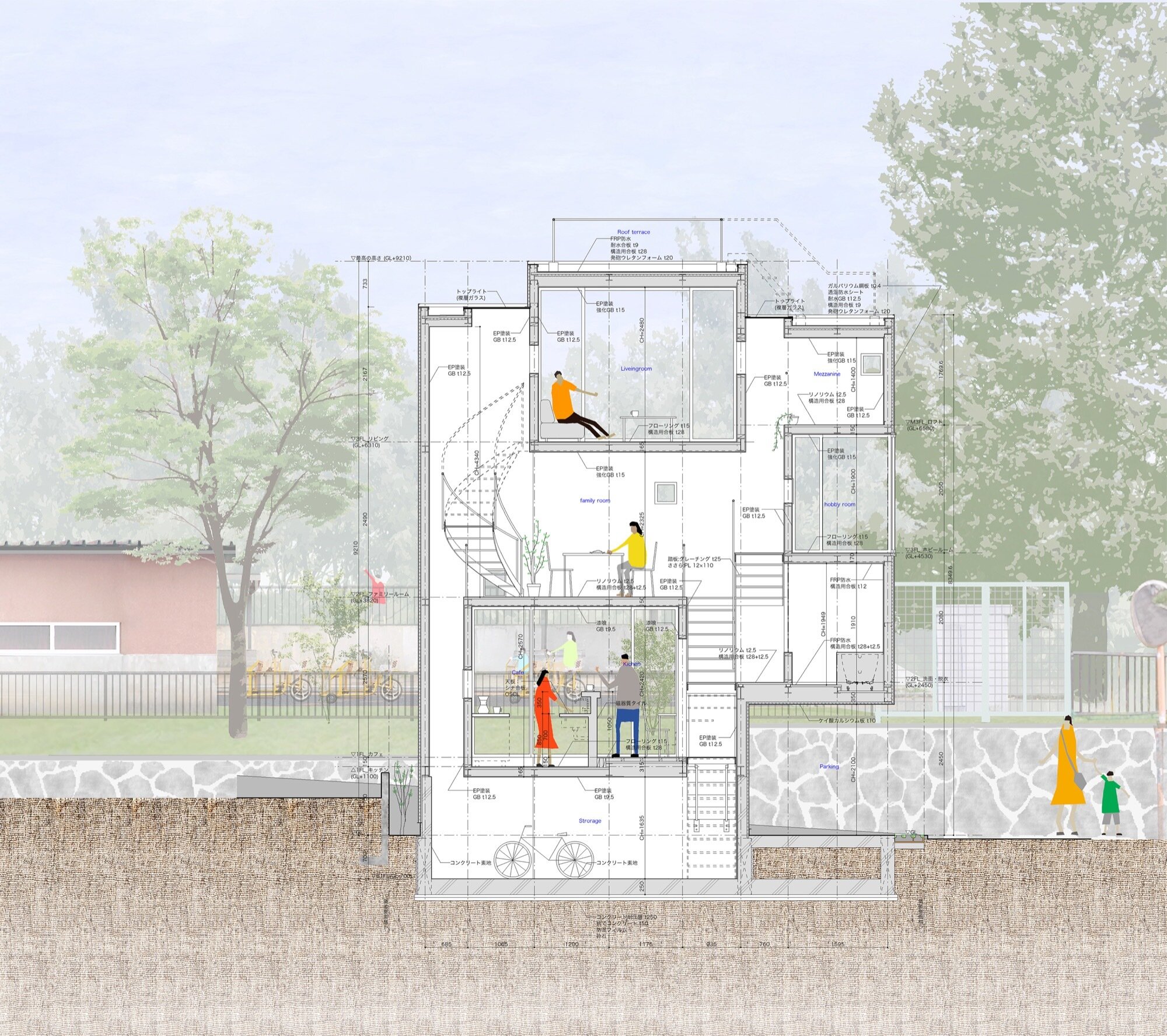
Another sweeping spiral staircase leads up to the rooftop terrace, providing yet another opportunity to soak up the surrounding cityscape.
For more small Japanese houses check out House in Midorigaoka, another residence that combines work and home life. Or, Gandare House, a narrow city home by Ninkipen. See all Japanese homes.
Join Our Newsletter And
Get 20% Off Plans
Get the latest tiny house news, exclusive
offers and discounts straight to your inbox

