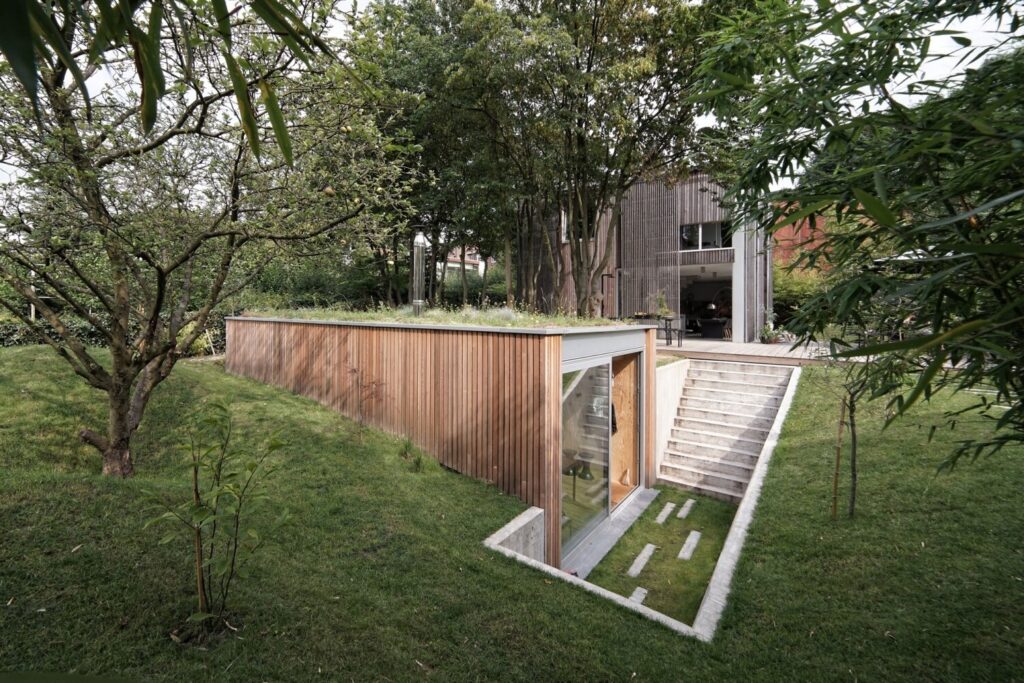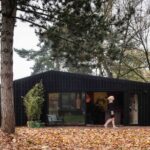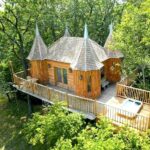Feb 10, 2015 • Studio
A Sunken Garden Workshop in Belgium by l’escaut

Belgian architecture firm, l’escaut, have created this sunken workshop in the back garden of a graphic designer’s home. The workshop has been named Atelier Pam&Jenny by the architects.

The workshop is 323 square foot in size (30 square meters) and features a green roof, covered with prairie grass that helps maintain the image of the garden. It also contains dimensions and proportions that are in-keeping with the main house, creating a sense of continuity between the two buildings.

According to the architects, it was the clients dream to “work in the garden”, and Atelier Pam&Jenny certainly fulfils that dream. The front of the garden workshop features a large set of sliding glass doors that draw in plenty of natural light, and provide views of the garden and trees beyond.

To ensure light reaches the very back end of the building, a long narrow skylight has been installed directly over the rear workstations. Access to the space is granted by a series of concrete steps that lead down to a (mostly) grass landing.

The inside of the workshop has been clad entirely with wood. Sheets of plywood have been used to finish the walls, and large wood planks cover the floors. The space features several workstations which also doubles as a spot for consultation with clients.

The interior contains items and knickknacks that help the minimalist space feel comfy and warm, from wall-hung plants to the small art pieces. The entire studio is heated by a wood-burning stove placed towards the front of the building. So, what’s it cost to create your dream office? Around €78,000, or $88,200 USD.
For more studios check out this Japanese photography studio called “Light Sheds”. Or this garden studio that doubles as a guest house by Studio Bassum. See all studios.
Join Our Newsletter And
Get 20% Off Plans
Get the latest tiny house news, exclusive
offers and discounts straight to your inbox



