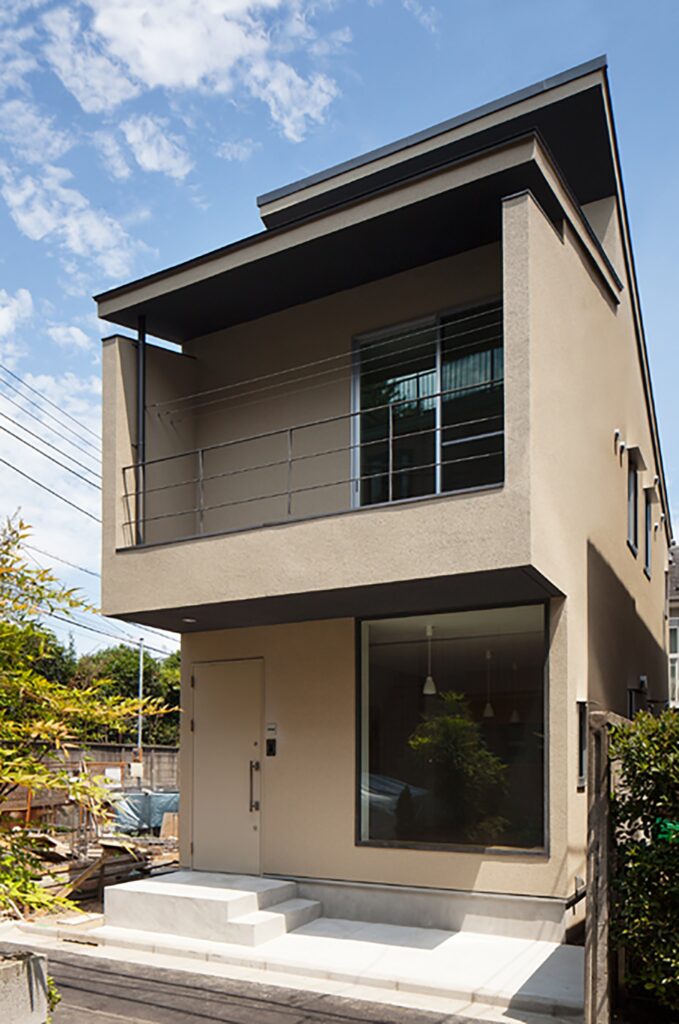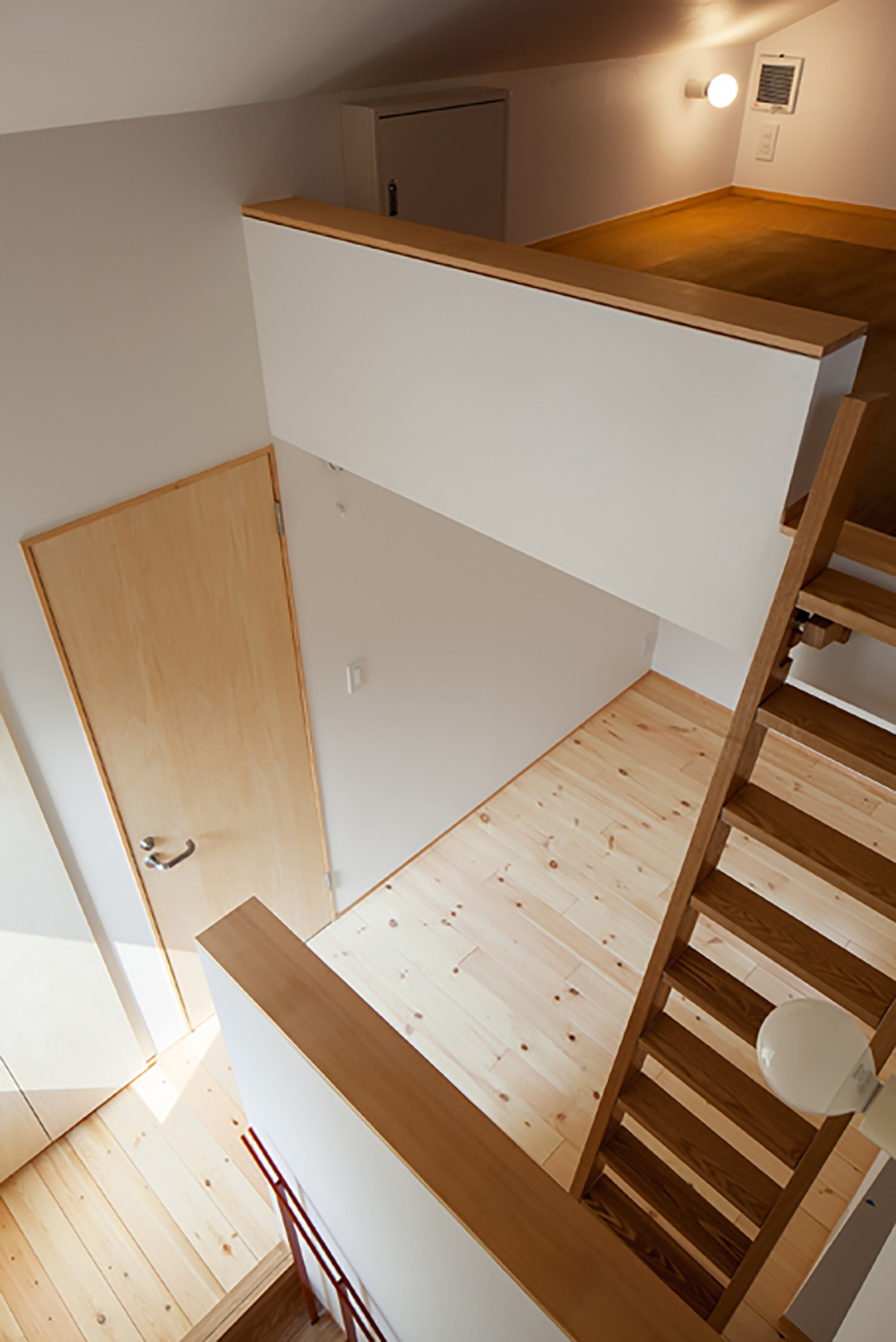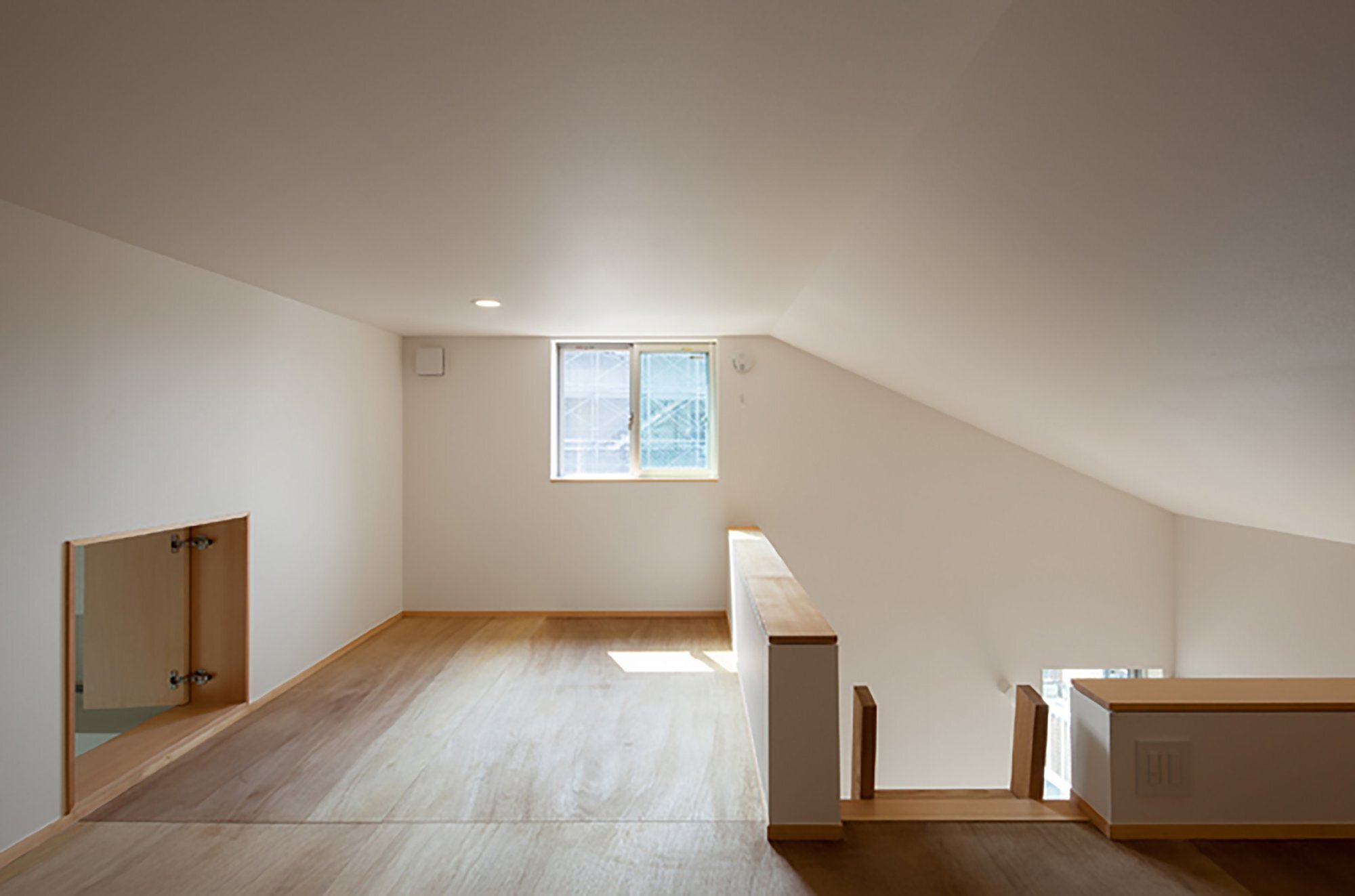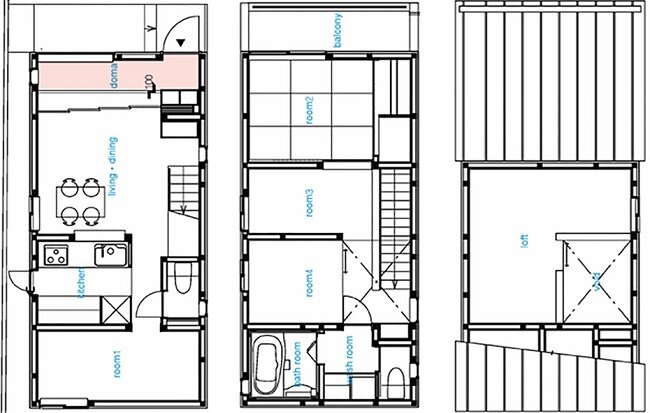Apr 30, 2014 • Japanese House
Nakano Fireproof Wooden House by Masashi Ogihara

Designed by the Tokyo-based architecture studio Masashi Ogihara, this small house set in a residential district of Nakano is spread across three levels. Dubbed the Nakano Fireproof Wooden House, the house serves as a family home, slotted neatly into a narrow plot of land.

The three levels of the home – first floor, second floor and loft – help to increase the overall square footage of the home to 969 square feet (90 square meters). The house has been built in a neighbourhood that has a height restriction placed upon it. Each new development must have a minimum height of 7 meters, allowing people create an additional living space, usually in the form of a loft.

Masashi Ogihara attempted to “carve” out a floor plan based on the needs of the owners. The result of their efforts is a floor plan with rooms that, at times, meld together to form a single space, or can be divided up to create separate smaller rooms. For example, the entry way can be opened up allowing light to floor the living and dining room, and upstairs an intermediary room can be found between the master bedroom and a smaller room.

The house has a footprint of about 13 feet by 28 feet (4-by-8.5 meters). Within the relatively small confines of the house, they’ve managed to include an open plan living/dining room and kitchen, a downstairs toilet and a spare room on the ground floor.

The second floor contains mostly sleeping quarters with two rooms and a master bedroom with a balcony. There’s also a bathroom/washroom and a ladder providing access to the loft. The loft doesn’t have much headroom but can serve as an extra sleeping space, or a storage space.

The light tones of the wood and white walls help to prevent the space feeling too small and dim, despite a limited number of window openings. The windows were selected carefully so as to provide optimal natural lighting and views without compromising the occupant’s privacy.
For more Japanese houses check out this small family house in Chiba that’s been designed by Yuji Kimura Design. Or the Green Edge House that features a sheltered courtyard garden that surrounds it. See all Japanese houses.
Via ArchDaily
Photos: Kai Nakamura
Join Our Newsletter And
Get 20% Off Plans
Get the latest tiny house news, exclusive
offers and discounts straight to your inbox


