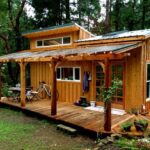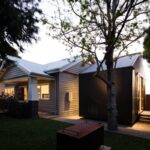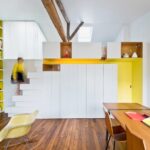Jun 25, 2015 • Studio
Simplement – A Small Garden Studio/Guest House in France

This small garden studio has been designed for a family that wanted to escape the busy city life of Paris. Set in Auvers-sur-Oise in France, the studio provides them with a working space that’s close to the garden (something which they didn’t have in Paris).
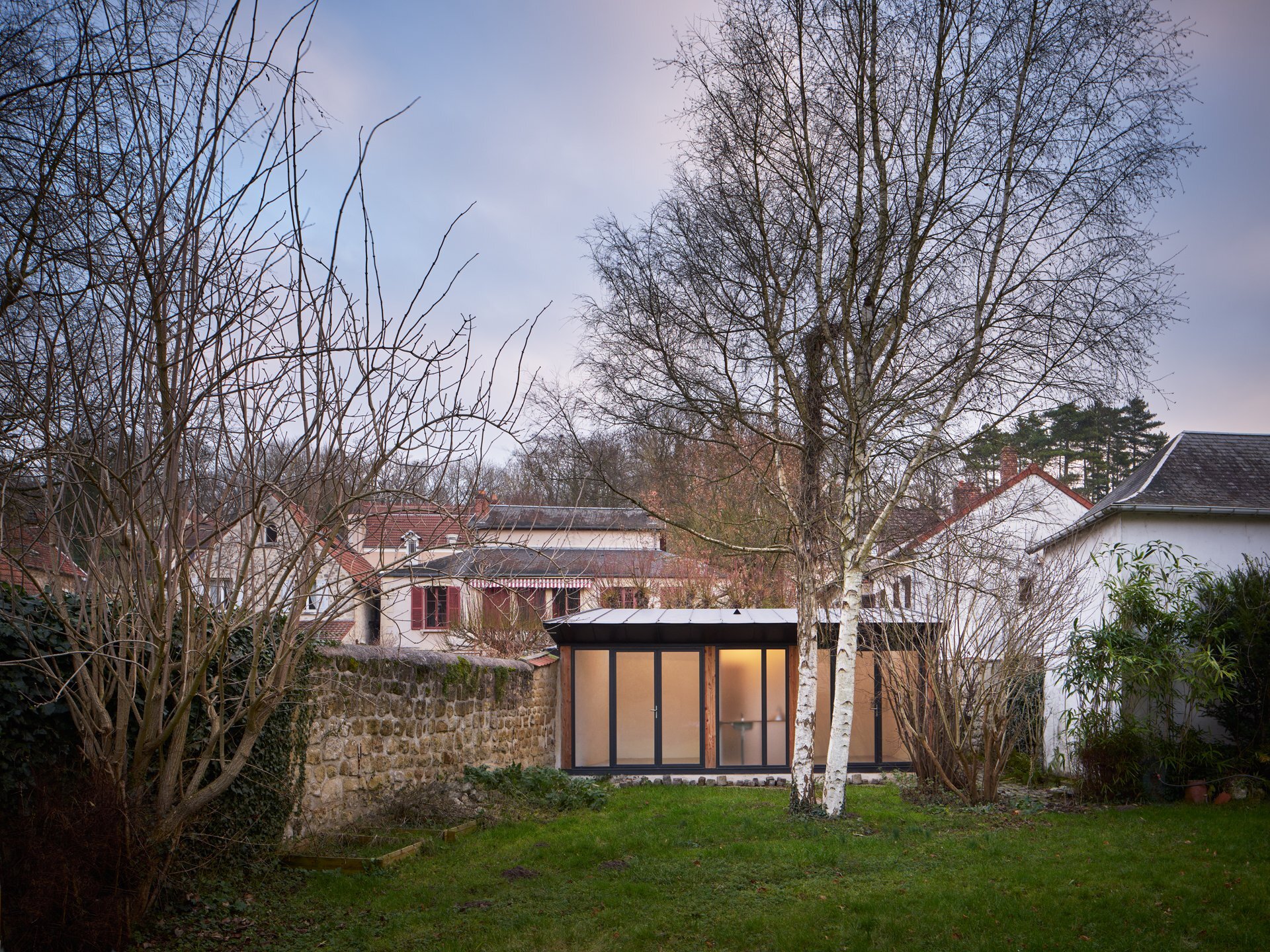
The two main motivations for the move from Paris were to have a garden and more space. The studio facilitates both of these desires. The design of the building, dubbed Simplement, was carried out by local firm, OVERCODE. Simplement contains a total of 258 square feet (24 square meters).

The building is multifunctional in that is serves both as a work space and as a guest house for family or friends. The exterior is rather simple, being clad in a mix of stone and wood, while the roof looks to be finished in seamed metal.
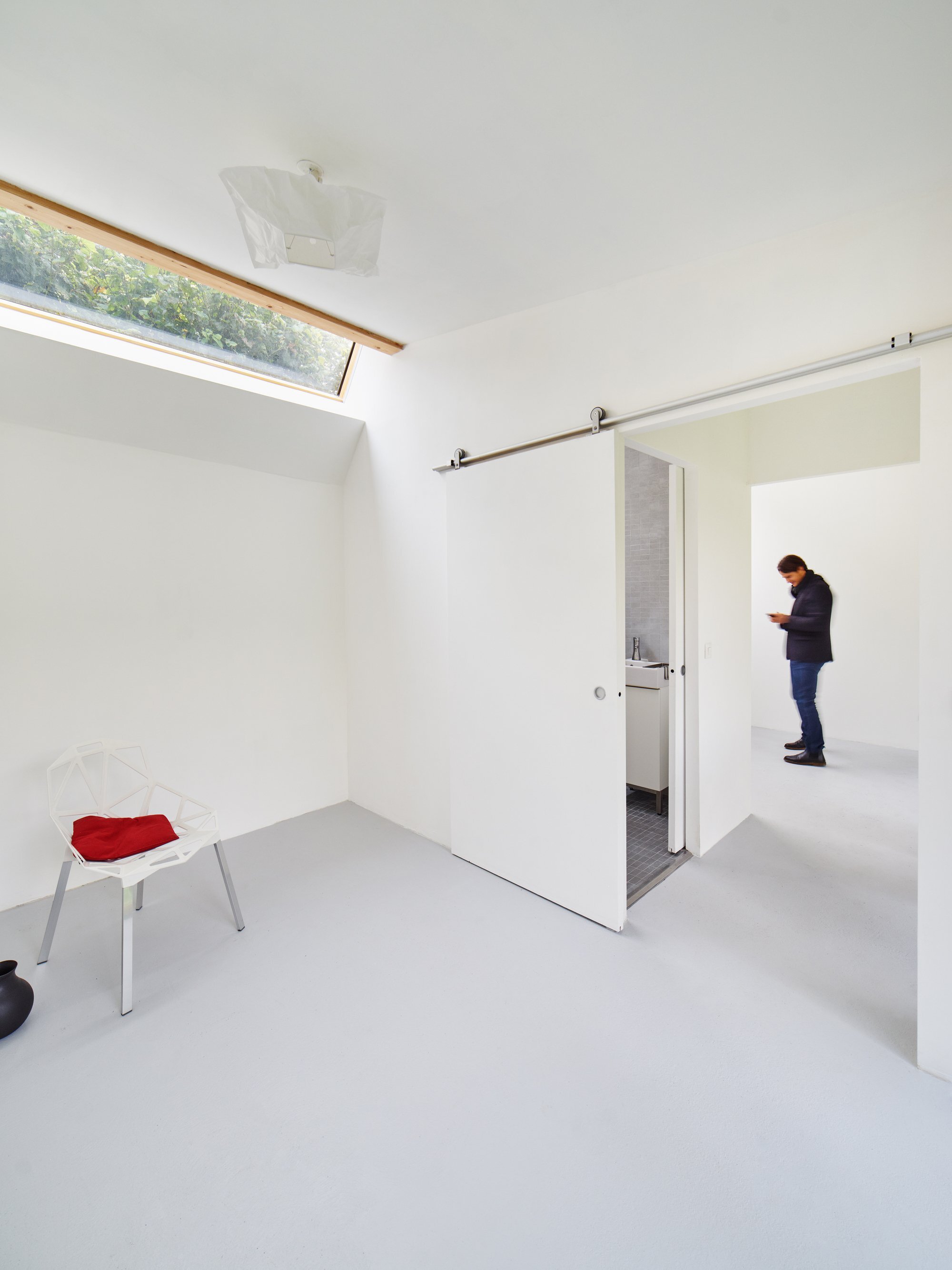
On the inside the rooms are partly partition-off from one another to provide some degree of separation. However, the large openings between adjacent areas allow for plenty of light from the patio doors that line the front face of the building.

Simplement features two main rooms separated by a small bathroom and kitchenette. The room on the right-hand-side of the building serves as a workspace, whereas the other is used as a bedroom. The bedroom can be closed off thanks to a large wall-hung sliding door. It also has a long narrow skylight, helping it to maintain brightness even on dull days.
From the architects: “To minimize the impact of the new construction on the site (natural regional park), we decided to conceive the atelier (studio) as a wood entity (timber frame structure). The roof follows the existing stone wall, which at the same time retreats from it in order to minimize the impact of the extension and to create a skylight at the back of the atelier.”
For more small studios check out this artists studio that’s set in a car park in Melbourne. Or, Loom, another artists studio that can be found in Aspen. See all studios.
Join Our Newsletter And
Get 20% Off Plans
Get the latest tiny house news, exclusive
offers and discounts straight to your inbox


