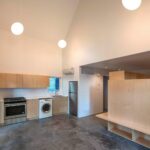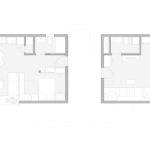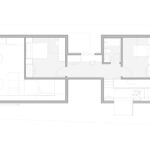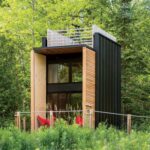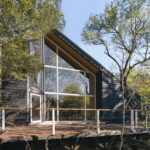Nov 17, 2017 • Small House
Students from Yale Create a Small Efficient Home for the Homeless

This small home has been designed by students of the Yale School of Architecture. The house, based in New Haven, Connecticut, is a two-family home that’s been built on a previously vacant lot.
The structure is composed of two units that share the same roof, and are separated by a walkway. The house was completed in 2017 with the help of lead architects Adam Hopfner and Kyle Bradley.

The project, titled “House on Adeline Street”, consists of two modestly sizes houses. One of the properties is slightly larger than the other. Both units look to occupy a footprint of around 300 to 400-square-feet (27 – 37-square-meters) and feature two levels.

From the designers: “This year’s Jim Vlock First Year Building Project is the first house built as part of a five-year collaboration with Columbus House, a New Haven-based homelessness services provider.”

A lot of the house was prefabricated in a warehouse on Yale’s West Campus. Eight-foot modules were produced in factory conditions before be shipped to the site for installation. The main impact of prefabrication was a reduction in the overall build schedule. Prefab elements include the dormers, window frames, stairs and cabinetry.

According to the project leads, the prefabrication process required the student to dig deeper in terms of design – they had to account for every screw, nail and fastener. The greater demand as design time leads to a payoff in build time. The result is a beautifully crafted home, finished in a palette of white, the grays of concrete, and warm tones of wood.
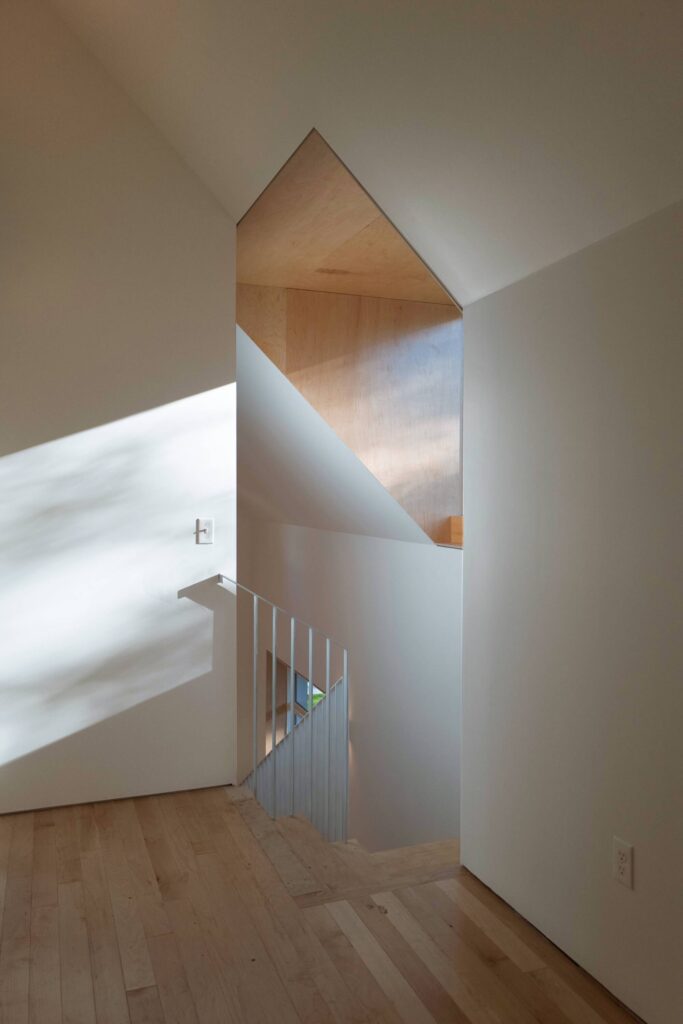
One of the units is confined to a single level, with the living room, dining area and kitchen contained within a spacious open plan room with a vaulted ceiling. It’s bedroom and bathroom can be found flanking the entrance in partitioned-off sections. The other unit follows a similar layout to the first, but is spread over two levels to accommodate two bedrooms and a larger bathroom.

For more small houses check out 50-50 House, a home that embraces the Argentine environment. Or, the Surrounding Space, a Lithuanian home that mixes comfort with contemporary design. See all small houses.
Photos © Zelig Fok and Haylie Chan
Join Our Newsletter And
Get 20% Off Plans
Get the latest tiny house news, exclusive
offers and discounts straight to your inbox








