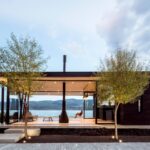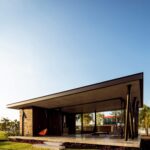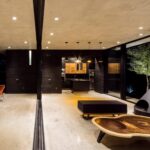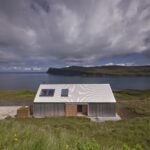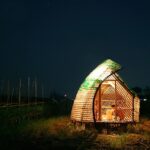Aug 17, 2017 • Small House
Small Family Getaway Features Retractable Glass Walls and Overlooks Cajititlan Lagoon

This small getaway in Mexico overlooks the Cajititlan lagoon and the Sierra San Juan Cosalá mountain range. Given its setting, the designers opted for a very open home that would soak up the exterior surroundings.
The project was taken on by architects Jaime Copado and Francisco Sarbia. Together, they’ve helped create a relaxing retreat to be enjoyed by the entire family.

Titled FG Cajititlan Terrace, the site covers an area of 1,399.31-square-feet (130-square-meters), with the building occupying a fraction of the total area. The project was carried out for a businessman and musician, an architect and painter, and their two sons.

The fact that the architects included the owner’s hobbies in their description makes me think they’ve accommodated them in the design, but the floor plan doesn’t reveal any studios or workshops.

Thanks to its almost entirely glazed facade, the building sits quite lightly among the landscape. Panoramic undisturbed views stretch the length and breadth of the main living space. All that glazing brings in lots of light, and heat. It it gets too warm, or you want to take in a breath of fresh air, you can retract all the windows, opening up the entire living area to the exterior.

From the architects: This project was commissioned by a couple of friends he is a businessman and musician, she is an architect and painter and their two sons, the main request was to create a DIAPHANOUS space… [the] place that turns you into a spectator of the calm of the sunrises, the constant reflections of the lagoon during the day and the spectacular sunsets of clouds and lights over the mountains.”
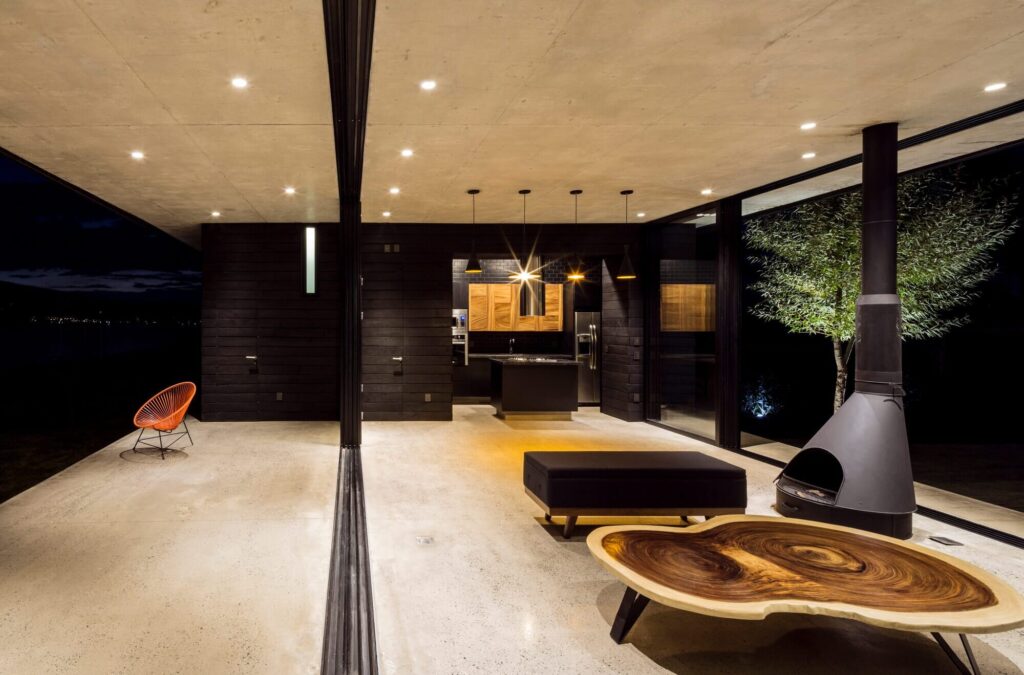
The majority of the floor plan is allocated to the main living space, which is composed of an open plan living room, dining room and kitchen. The block containing the kitchen is mostly enclosed, and also houses the home’s bathroom and storage closets. Large overhangs create a sheltered wrap-around terrace, and a car port along with storage and laundry facilities can be found to the north of the site.

One thing that’s not clear from the floor plan, is the location of the bedrooms or some sort of sleeping space – it’s got every other room, bar these.
For more small houses check out JJ House, a family home from South Korea that mixes fun and function. Or, this suburban home from County Cork in Ireland that gets a vernacular makeover. See all small houses.
Photos © César Béjar
Join Our Newsletter And
Get 20% Off Plans
Get the latest tiny house news, exclusive
offers and discounts straight to your inbox

