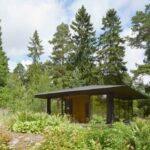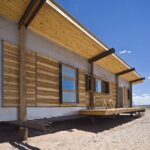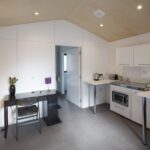Mar 03, 2016 • Small House
Sleep and Play by Ruetemple is a Space for Kids and Adults Alike
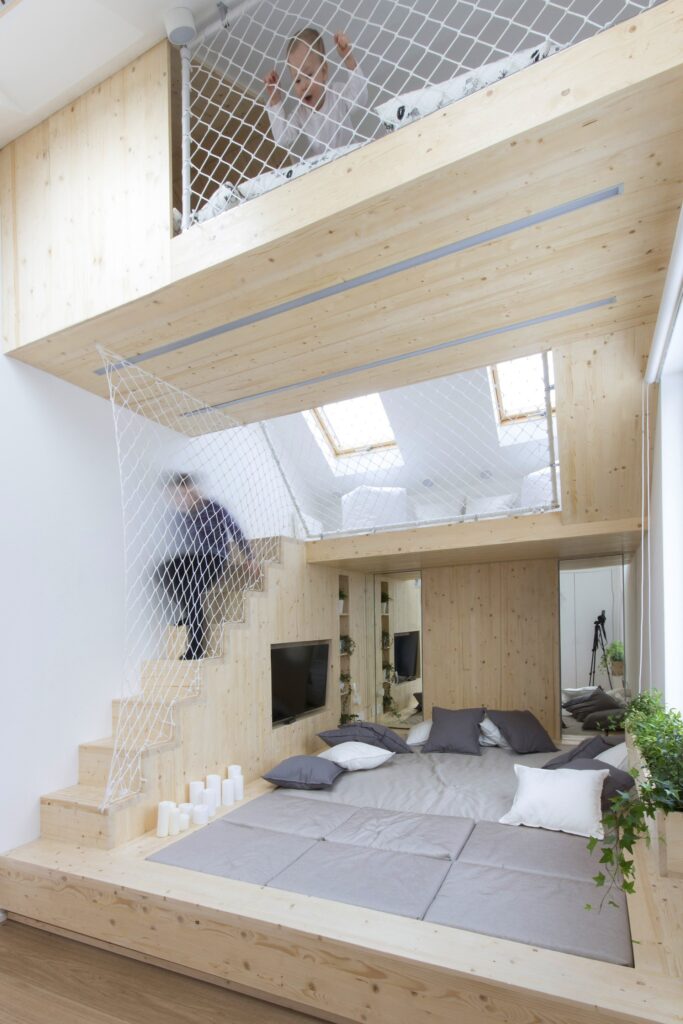
Russian architecture firm Ruetemple were responsible for the design of this multifunctional family room in Moscow. The room forms part of a summer house and is used by the family as a weekend retreat.
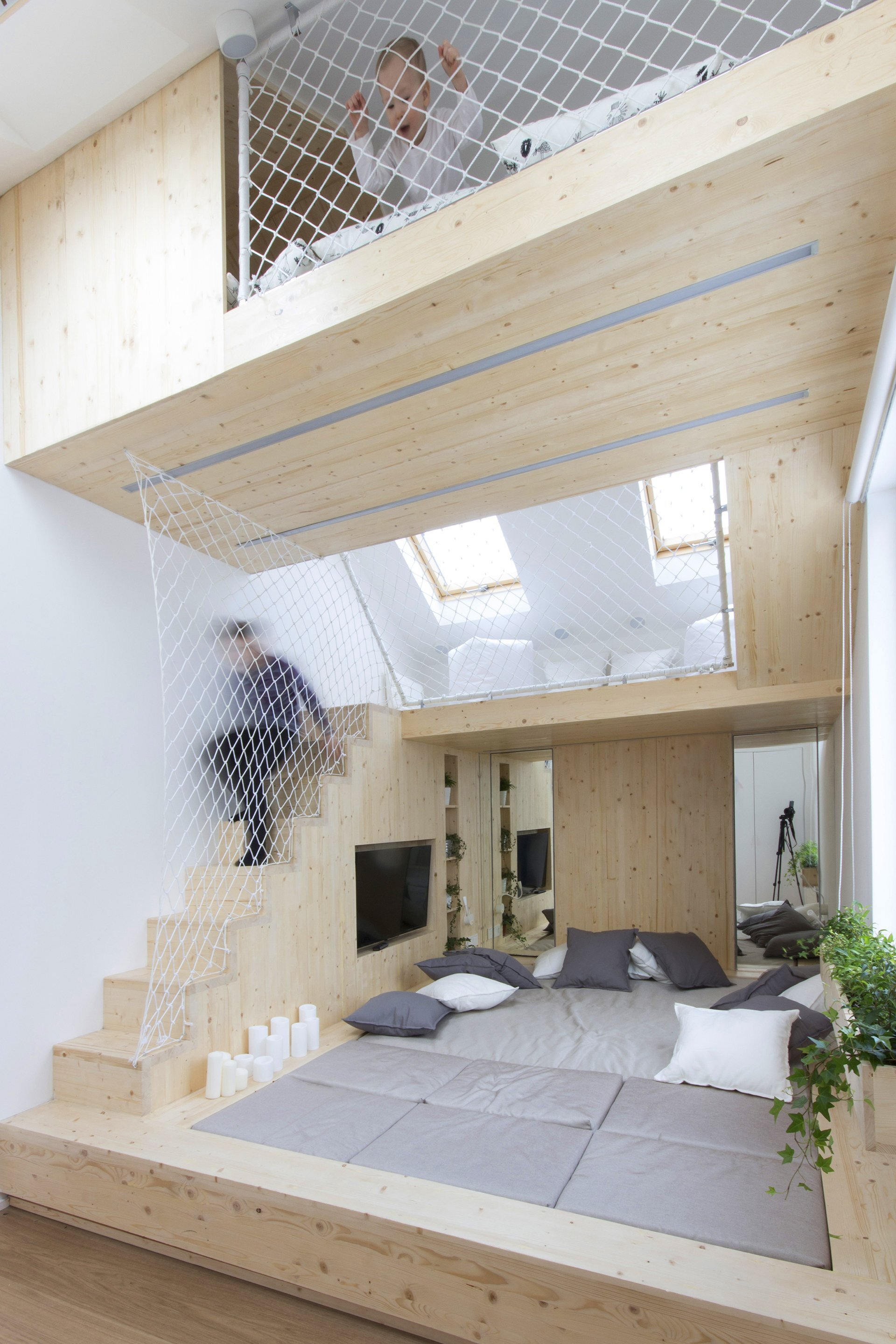
The room has a layout measuring 215 square feet (20 square meters). Ruetemple were asked by the owners to create a space that would fulfil several requirements. The first and foremost being that it needed to serve as a bedroom for the parents. After that, it needed to be inclusive of the children, providing them with a play space.
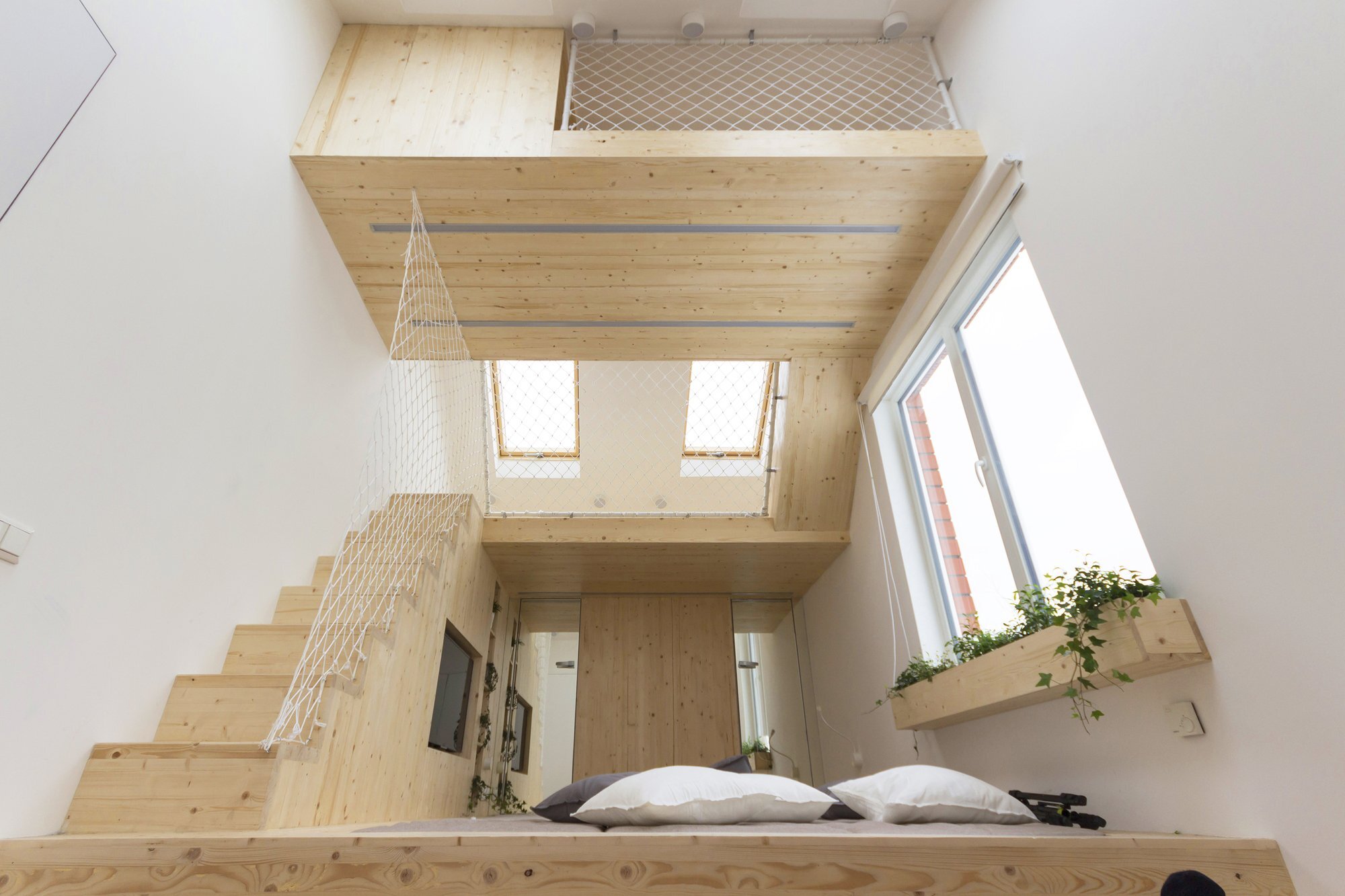
The bedroom is created through the use of a raised floor into which they’ve set the bed’s mattress. A TV has been built into the underside of the staircase, and a few extra mats ensure there’s more than enough space for the whole family to gather round.
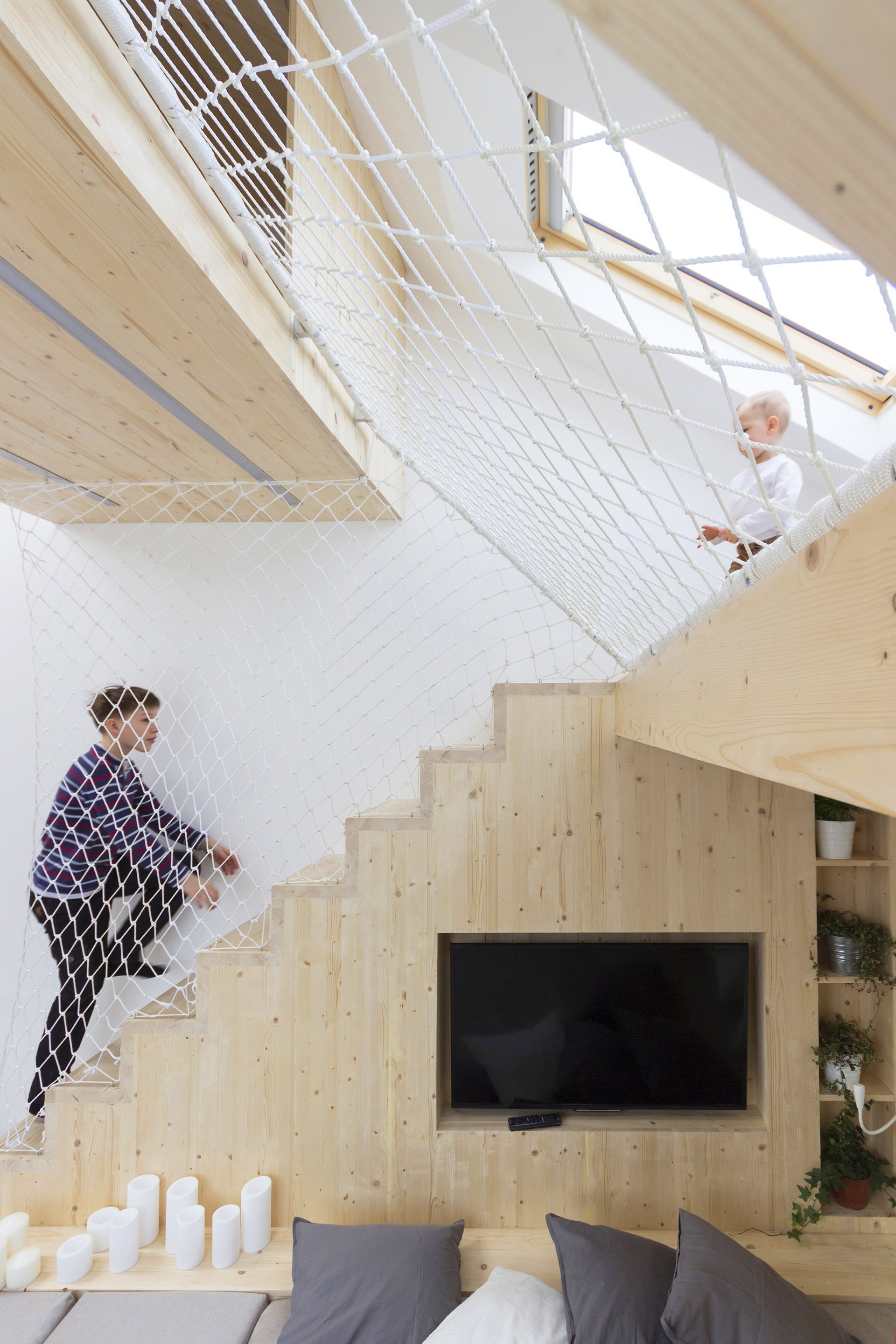
The back end of the room contains a private study area that’s accessed via mirrored doors. The upper section of the room is entirely dedicated to the children – a purpose built unit that features two extra levels. The intermediate floor serves as a play space with built-in storage.
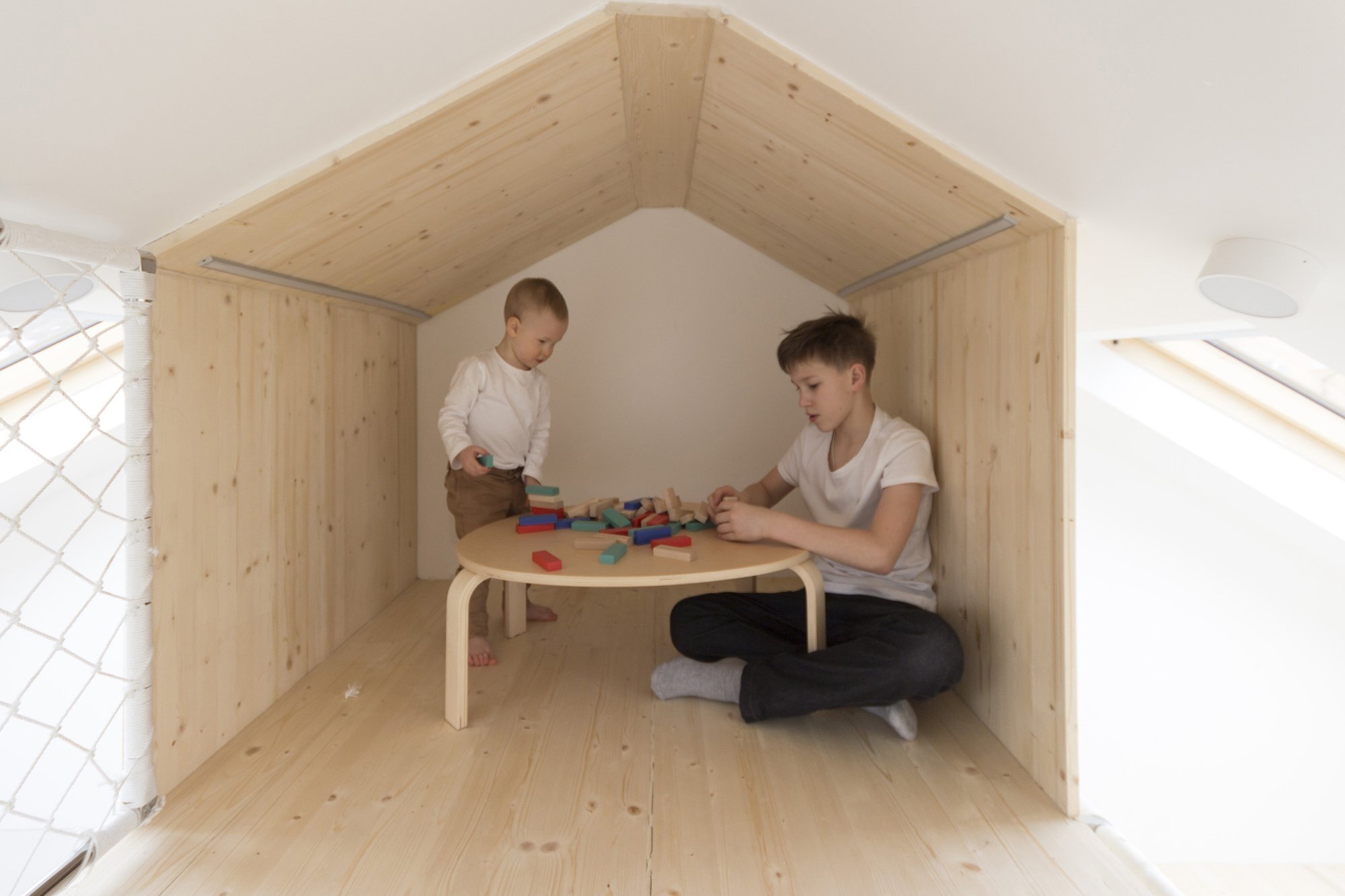
The very top of the children’s unit contains a tiny treehouse-like getaway that’s accessed by nets. The netting isn’t just for fun though, it allows plenty of natural light from the surrounding windows to fill the room.

The interior has been finished in a palette of white and wood – probably the most common finish for contemporary homes. From the architects: “We didn’t use any other bright colors. They are going to emerge naturally while the family will be interiorizing the space. The white color and wood color will be a calm background for that.”
For more small houses check out this collection of small garden buildings from Peterborough in the UK. Or, the Harpoon House, a sustainable small house from Portland. See all small houses.
Join Our Newsletter And
Get 20% Off Plans
Get the latest tiny house news, exclusive
offers and discounts straight to your inbox

