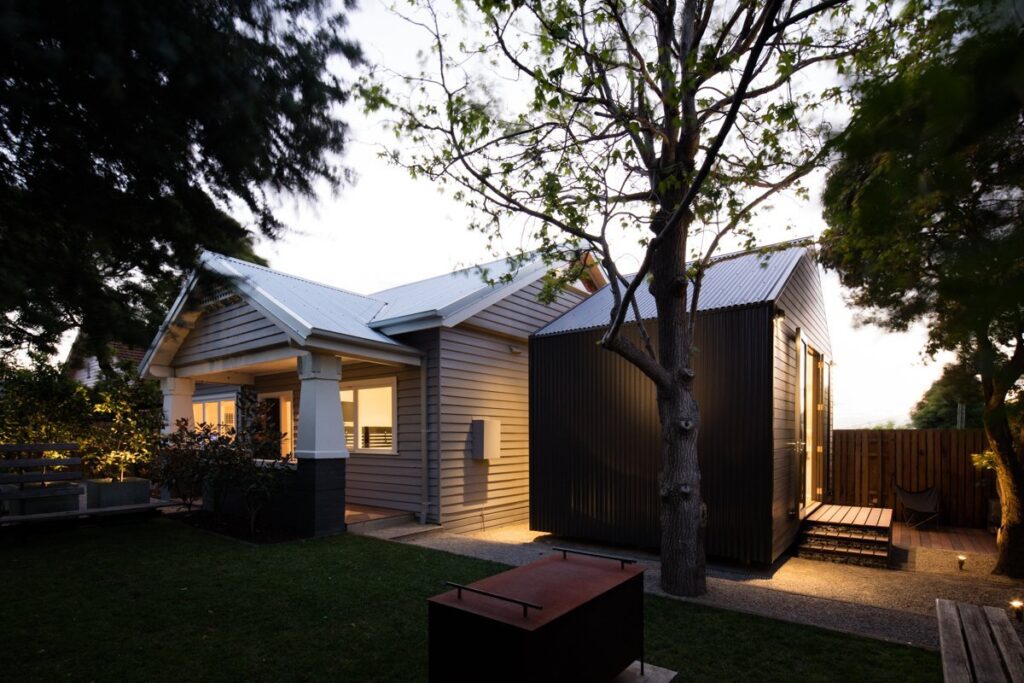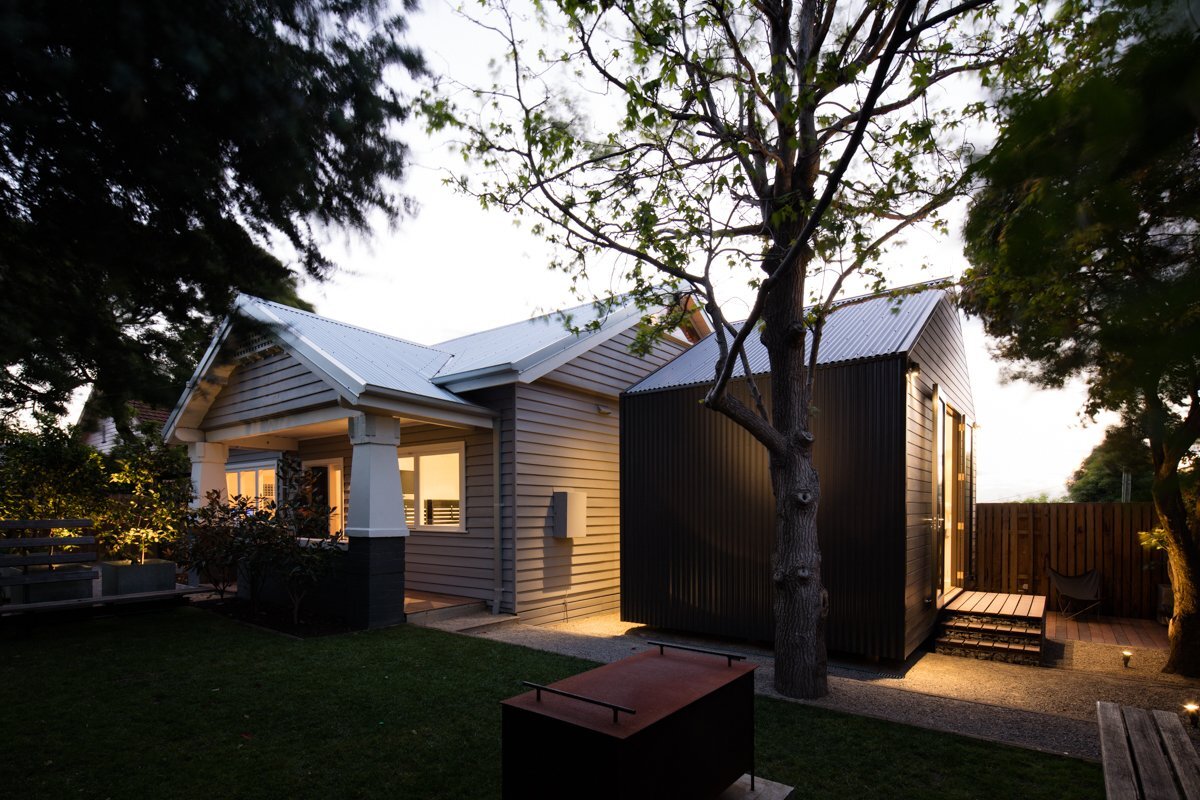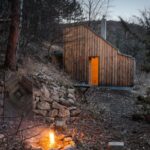May 25, 2017 • Small House
Glass Link House – A Contemporary Makeover for a Family of 5 in Australia

This property has been renovated by architect Robbie Walker for him and his family. The project, titled Glass Link House, saw a major overhaul of a dilapidated house in Melbourne, Australia.
Robbie and his family decided to make the move from the more expensive area of Richmond, as it was squeezing them financially (which was in turn impacting their lifestyle).

The project was completed in 2016 and is now home to Robbie, his wife Alice, and their three children. Glass Link House contains a total of 1097.92-square-feet (102-square-meters). The house sports a clean contemporary aesthetic fusing old and new elements, along tall cathedral ceilings, but it wasn’t always this way.

The original property was probably fit for tearing down. From Walker: “It had a fake tile roof, nasty aluminium windows and a really dodgy little add on. And, during a lovely 70’s renovations the ceiling height had been dropped.” It all had to go in order to make way for the new and improved design.

With everything being torn down and thrown out, the family were left a small 861.11-square-feet (80-square-meter), two-bedroom home. They make do with the space for a while, but with a third child on the way things were re-evaluated. Up to this point, the master bedroom had been contained in the loft, but with a newborn it just wasn’t feasible to be climbing the ladder throughout the night.

The solution came in the form of a pod, which would house the master bedroom. With the help of a few friends and family, they had a contemporary extension within 8 weeks. To connect it to the main body of the house, they cut a hole in what was the girls room and added a glass link (hence the project name).

Currently, the home contains a large open plan living room, dining area and kitchen. The second half of the house gives way to the more private spaces, two bedrooms and a bathroom, while a connecting hall takes you to the glass link and master bedroom.
For more small houses check out this modern guest house from Brazil. Or, The Box by Bamesberger Architecture, a rustic contemporary home from Indiana. See all small houses.
Via ArchDaily
Photos: Nic Granleese
Join Our Newsletter And
Get 20% Off Plans
Get the latest tiny house news, exclusive
offers and discounts straight to your inbox



