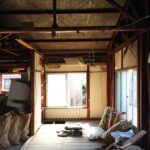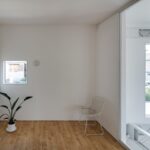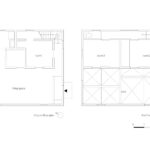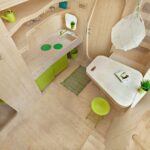Jan 29, 2018 • Japanese House
Shuhei Goto Architects Convert a Commerical Office to a Family in Japan

Once, this modest building was used as an office with an apartment overhead, but in 2016 the property was bought over by a client who wanted to turn it into a family home.
They contacted a local architecture firm to oversee the design and construction of their home. Shuhei Goto Architects worked closely alongside the owners to create a dwelling tailored to their needs and wants.

The property is located in a district in Shizuoka, Japan. The area features a mix of buildings, from residential to commercial, with many of them approaching the point of restoration, or demolition. Because of the unpredictable environment, the designer’s decided to step back from the surroundings, shielding the occupants from the goings-on beyond the walls.

The project was simply titled “Renovation in Shizuoka”, and the property itself contains a total of 925.70-square-feet (86-square-meters). One of the first things to be tackled in the renovation, was the first floor. Half of the upper level was removed in order to create a spacious ground floor with a cathedral style ceiling.

With the floor removed, the commercial origins of the building are revealed – steel trusses and ties are found overhead. The space features lots of windows that draw in plenty of natural light. This light is then shared with other rooms in the house, either through openings, or via internal windows.

The house is divided into two sections: the living space, and the private rooms. The living space is meant to serve as the home’s living room, dining area and kitchen. The second half of the home contains three private rooms (one on the ground floor, two on the first floor) and a bathroom.

Window openings from the ground floor are limited in order to maintain privacy. However, the upper levels feature large picture windows providing snapshots of the street and city beyond. From the architects: “With this composition which can be said that “house in the house”,it creates a distinctive depth between private rooms and city.”

For more Japanese houses check out this contemporary home that showcases wood by Schenk Hattori. Or, this property that attempts to integrate its owners into the neighborhood. See all Japanese houses.
Photos © Kenta Hasegawa
Join Our Newsletter And
Get 20% Off Plans
Get the latest tiny house news, exclusive
offers and discounts straight to your inbox













