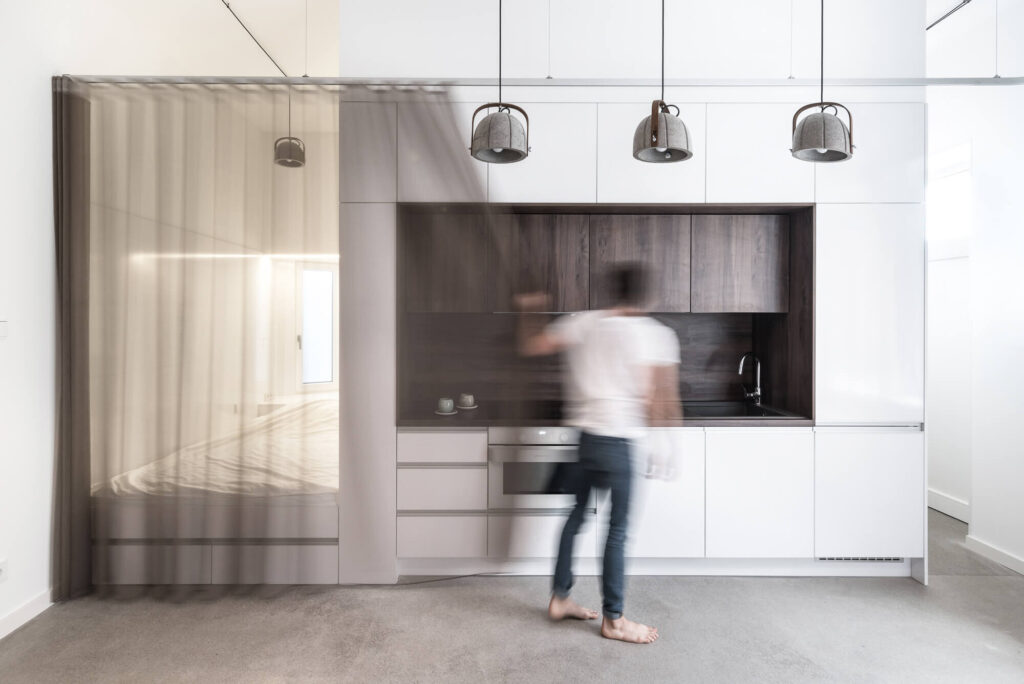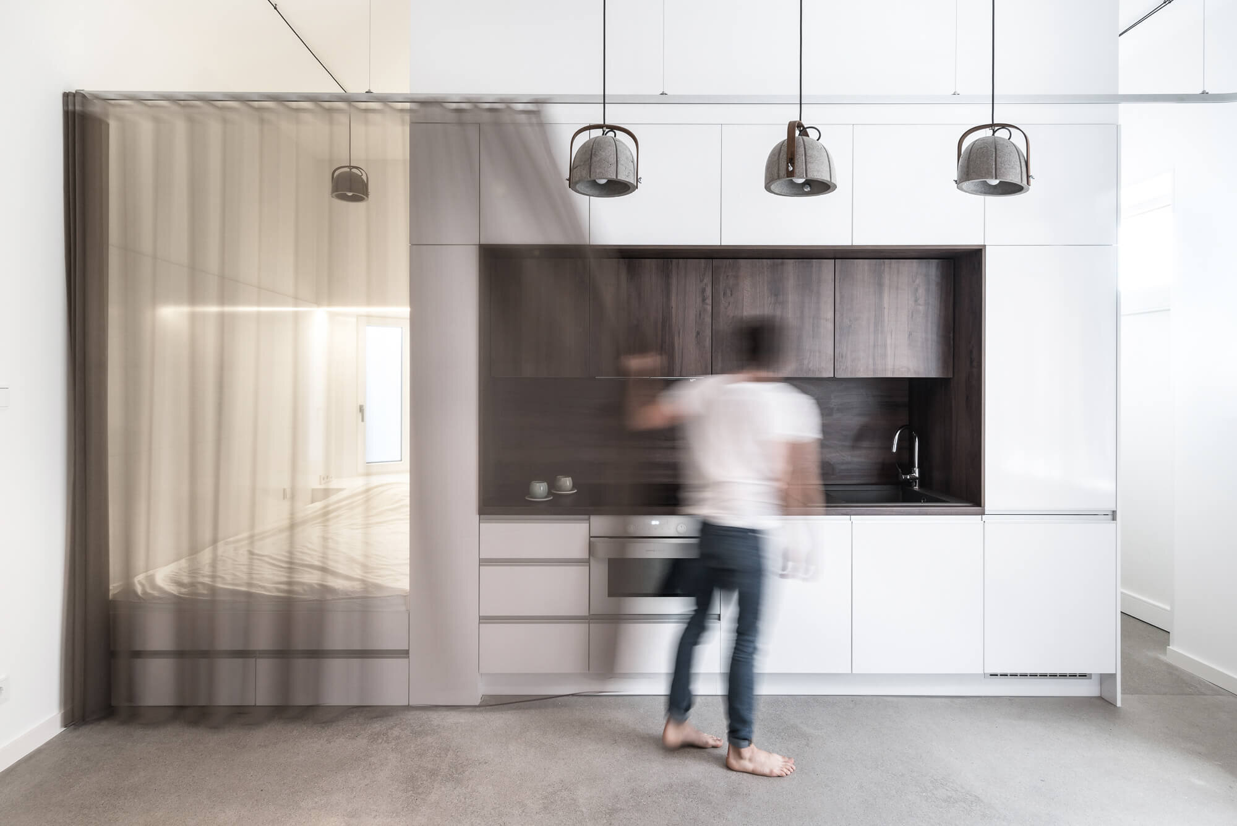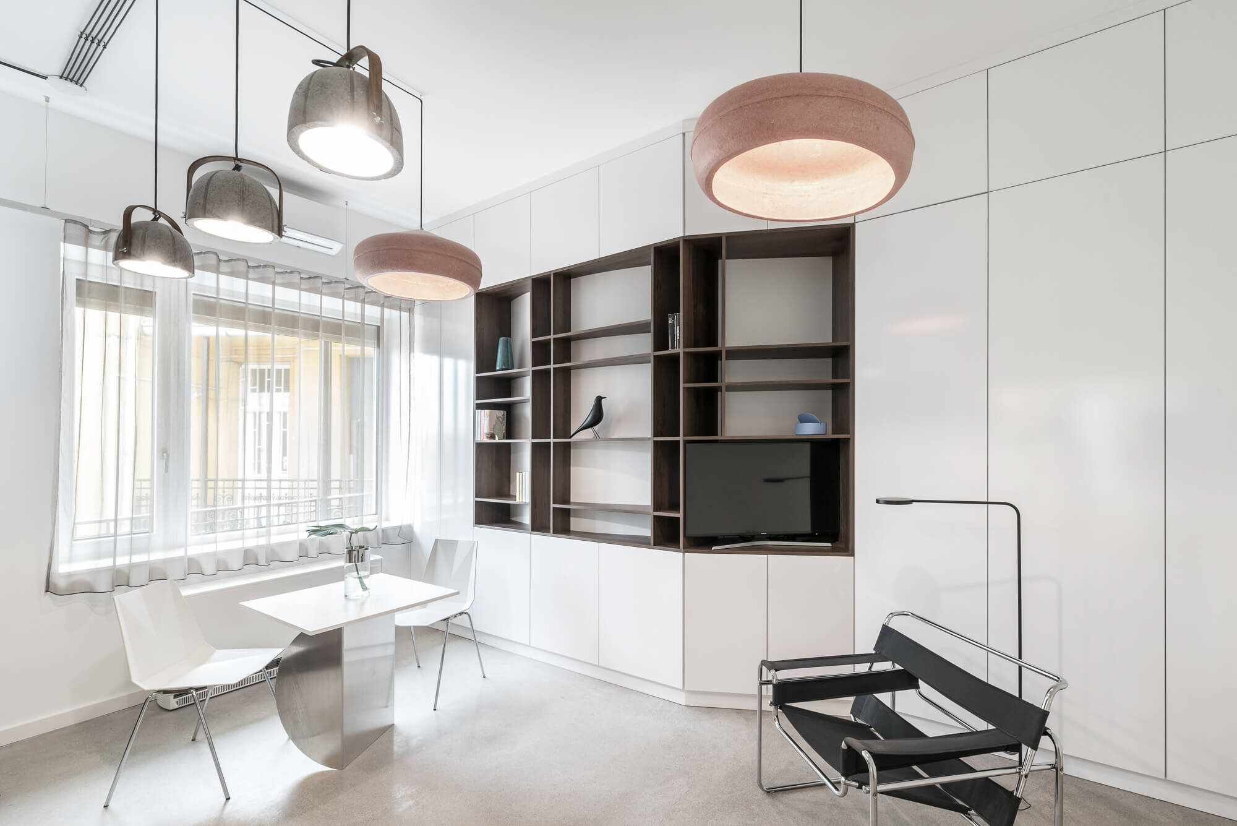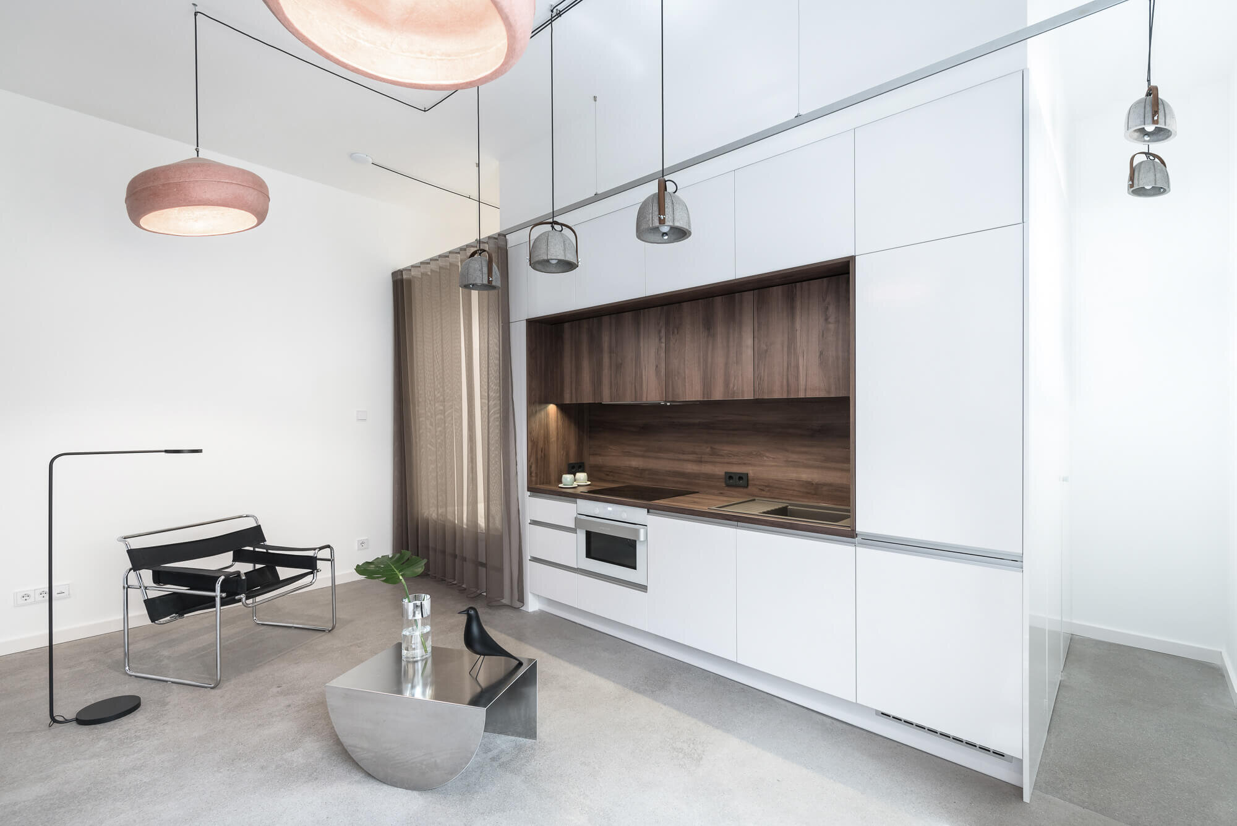Feb 14, 2019 • Apartment
Batlab Architects Take Advantage of Translucent Materials in this Apartment Renovation

Batlab Architects are no strangers to small space design; their portfolio includes a number of apartment renovations, each with its own inventive space-spacing measures.

This project, titled Translucent Spaces, sees a small apartment transformed into a bright flexible home. The unit can be found in the city of Budapest, Hungary.

The apartment has a floor area that measures just 323-square-feet (30-square-meters). The renovations were started and completed in 2018, and mainly involved internal restructuring and interior design.
For maximum space usage, unique furniture was installed. Instead of floor tiling, HTC superfloor concrete was uniformly used in all spaces of the apartment. – Batlab

Batlab’s intervention has seen the apartment converted into a light, bright space that’s composed of white and grey surfaces. The use of white helps to bounce light around, brightening rooms despite the limited window opportunities.

With light accounted for, usage of the space was next. The apartment is short on doors and instead opts for a series of curtains made of a translucent material. The curtains can divide up the apartment, keeping spaces like the bedroom more private, without impacting the light quality.
Zone borders are marked by curtain systems that allow symbolic separation by moving the textiles. – Batlab

The floor plan is made up of a bathroom and kitchen (placed back to back to centralize utilities), a living room that also serves as a dining area, and a bedroom. Because of the apartments size, the bedroom is simply a nook, carved out with enough space for a bed and some storage.

Photos © Norbert Juhász
Join Our Newsletter And
Get 20% Off Plans
Get the latest tiny house news, exclusive
offers and discounts straight to your inbox



