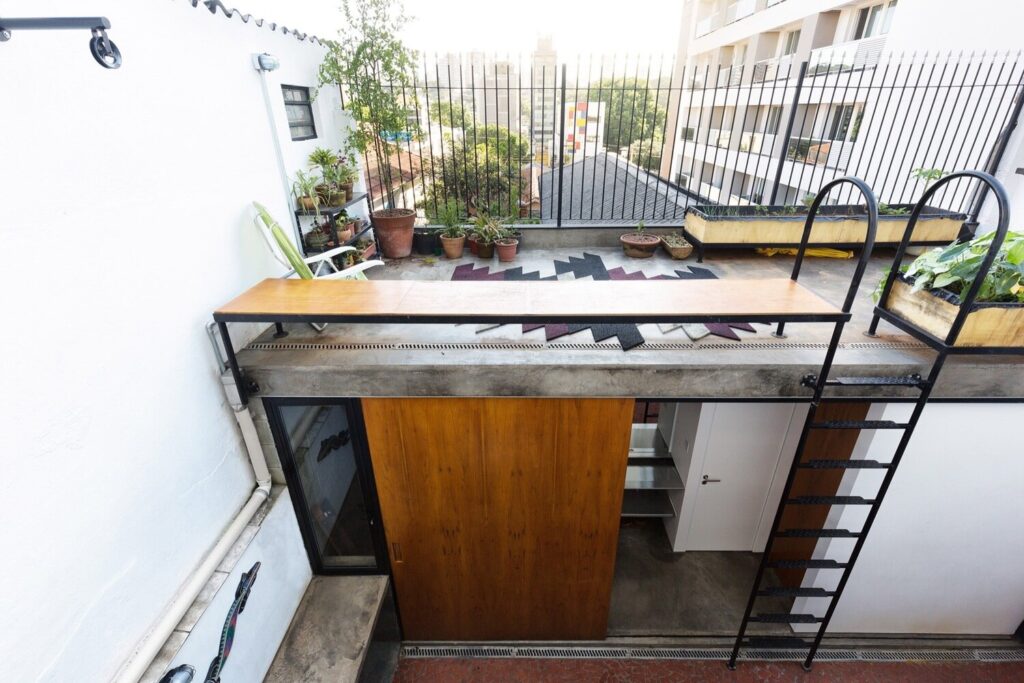Apr 27, 2017 • Tiny House
Puxadinho is an Affordable Rooftop Guest House by VAGA

Set on the rooftop of a building in city São Paulo, Brasil, this tiny property is used as a guest house for visitors. The house replaces an existing structure, which was deemed unfit for use and structurally unsound.
The architects, VAGA, were contacted by a pair of friends who had purchased an apartment in the building. Overtime, with friends and family visiting, they realized they could take advantage of the space to the back of their property.

The retreat, dubbed Puxadinho, contains a total area of just 195.90-square-feet (18.2-square-meters). It was completed back in 2016 on a “very limited budget” and a location that’s difficult to access. Despite the challenges, they’ve managed to create a comfortable, contemporary addition.

The first step in the process was to demolish the existing building. With this done, they able to start piecing together the elements of the new abode. Flexibility of use was a concern for the designers, so they produced a layout that consisted mainly of two rooms and a bathroom, which could be accessed together or separately.

The social spaces were extended out into the open terrace to the front, while the roof of the structure was zoned for use as a small garden and leisure space. Large wooden sliding doors were incorporated both internally and externally. They were a key aspect in creating the flexible living spaces that the architects were after.

From the architects: “The door was a key solution adopted to create the new intended dynamics… accountable for the flexibility of different spaces, extending or restricting them, however always establishing several levels of integration among the social areas and the private spaces.”

The layout consists of two bedrooms (one doubling as a living room) separated by a bathroom. The outside space includes a dining area in one corner and a kitchenette in the other. A black steel ladder leads up the to rooftop garden. Much of the work was completed using concrete block and brick; a cheap durable material that made for easy of construction despite the difficult access.
For more tiny houses, check out this translucent home produce by MINI and SO-IL. Or, the Wheel Pad Tiny House, an accessible tiny house by Linesync Architecture. See all tiny houses.
Join Our Newsletter And
Get 20% Off Plans
Get the latest tiny house news, exclusive
offers and discounts straight to your inbox



