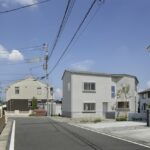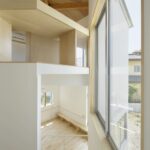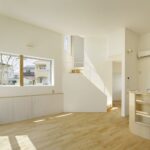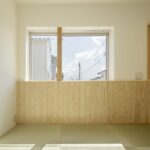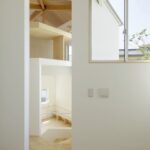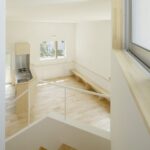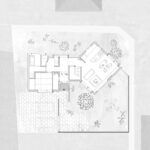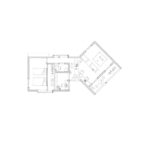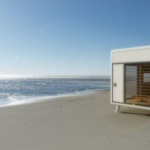Jun 29, 2017 • Japanese House
House in Yamanashi – UENOA Create a Functional Home for a Family of 5

Based in the Yamanashi Prefecture of Japan, this home focuses on creating a series of functional living spaces for its occupants. The designers had to accommodate the needs of the owners and their three young children.
The project was taken on by the Japanese firm UENOA, lead by architects Yoshinori Hasegawa and Fumie Horikoshi. Together they’ve produced a quiet contemporary property, that’s fitting for the family.

Simply dubbed House in Yamanashi, the construction of the home of completed back in 2015. It contains a total of 1,268.96-square-feet (117.89-square-meters) spread over two floors.
The house is set on the edge of a newly developed area,and faces both old and new developments. A scattering of windows capture views of the surrounding suburban landscape from both floors.

The house itself is finished in a mix of white with light wood. Elements of the timber structure are also on show at various points, particularly on the upper level, where the large beams supporting the roof have been left exposed.
The house has a kinked floor plan. The ground floor contains an open plan living room, dining area and kitchen to one end. The other end features a Japanese style bathroom, entryway and a Japanese room with tatami mats.

The upper level is dedicated to the bedrooms and no less than three study rooms (one of which can accommodate two people). There’s also a small, partially enclosed, balcony set over the open plan living/dining room below. From the architects: “Using this complexity, we wanted to create a building that encompasses the lively life of the lively five people living in this house.”
For more Japanese houses and homes check out Mu House, a property that’s built to serve as a studio and as a home. Or, this family home from Umezu by Koyori and Datt. See all Japanese houses.
Photos © Satoshi Shigeta
Join Our Newsletter And
Get 20% Off Plans
Get the latest tiny house news, exclusive
offers and discounts straight to your inbox


