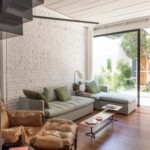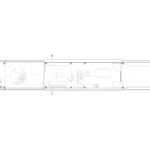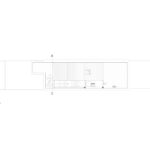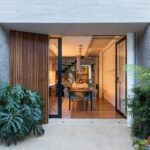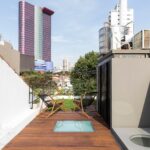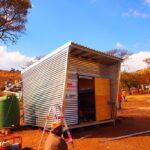Feb 26, 2018 • Small House
Pirajá House by Estúdio BRA Squeezes into a Tight Lot in Pinheiros, Brazil

This house from Brazil has been squeezed into a narrow lot that’s flanked on both sides by other properties. Dubbed Pirajá House, it can be found in the region of Pinheiros, Brazil.
The Brazilian studio Estúdio BRA, who have tackled a number of similar projects, were responsible for overseeing the works. The project came to a close in 2017, leaving a comfortable contemporary home.

Pirajá House replaced an existing building on the site – its condition left the designers with no choice but to carve out the old before introducing the new. Originally, the site was home to a severely compartmentalized property with little light. Pirajá House aims for the opposite end of the spectrum with open spaces and lots of natural light.

The two story structure contains 1,184.03-square-feet (110-square-meters). According to the designers, the site measures about 4-by-24 meters, and has been built for a young couple and their dog.

Given the limited opportunities for natural light, it’s no surprise the the front and back of the property feature large window openings and patio doors. On the inside the walls and ceilings have been finished in white to help promote a light and airy atmosphere.

Not all elements of the existing building were destroyed – the masonry brick walls were kept and used to support the new floor and roof levels (one of the complaints about the original home was that the ceilings were too low).
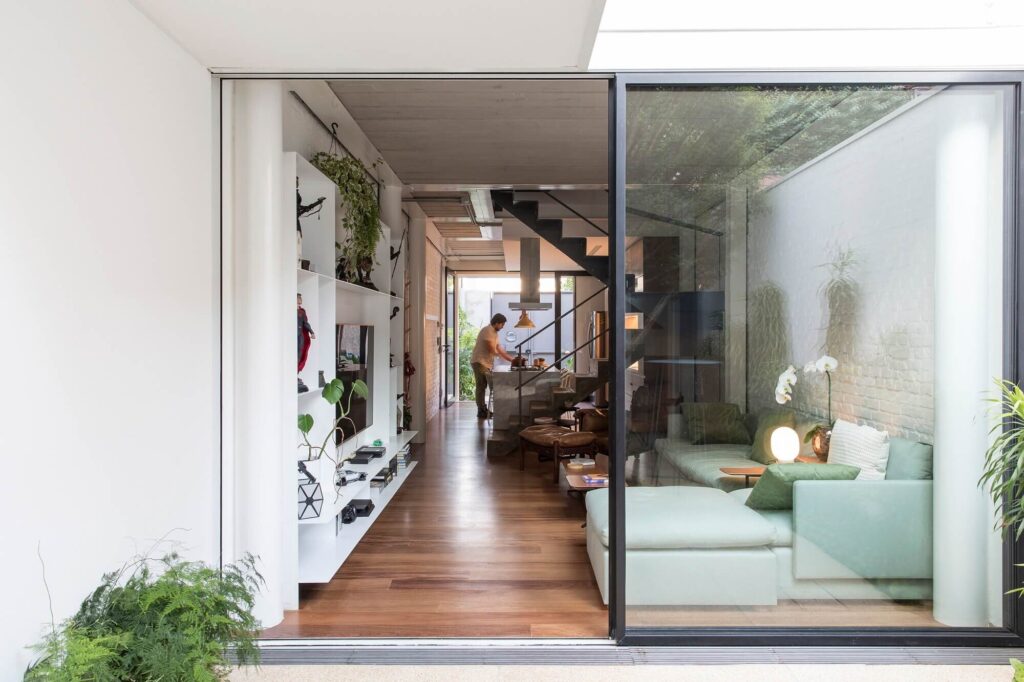
The home now has a simple open plan layout, with the kitchen, dining area and living room found on the ground floor. On the upper level, you’ll find the home’s bedrooms and bathroom. The roof gives way to a roof deck, and back on the ground floor, there’s a small enclosed garden to the front and the rear.

For more small houses check out Catalyst Cottage and how the restoration of a single dwelling can spur on a village. Or, this island house that makes for an amazing scenic getaway. See all small houses.
Photos © Maíra Acayaba
Join Our Newsletter And
Get 20% Off Plans
Get the latest tiny house news, exclusive
offers and discounts straight to your inbox


