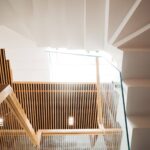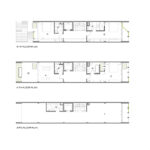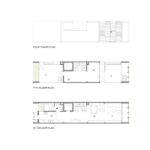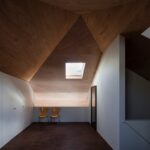Dec 28, 2017 • Small House
Pinwhell House – A “Tube House” by CEEarch in Ho Chi Minh City
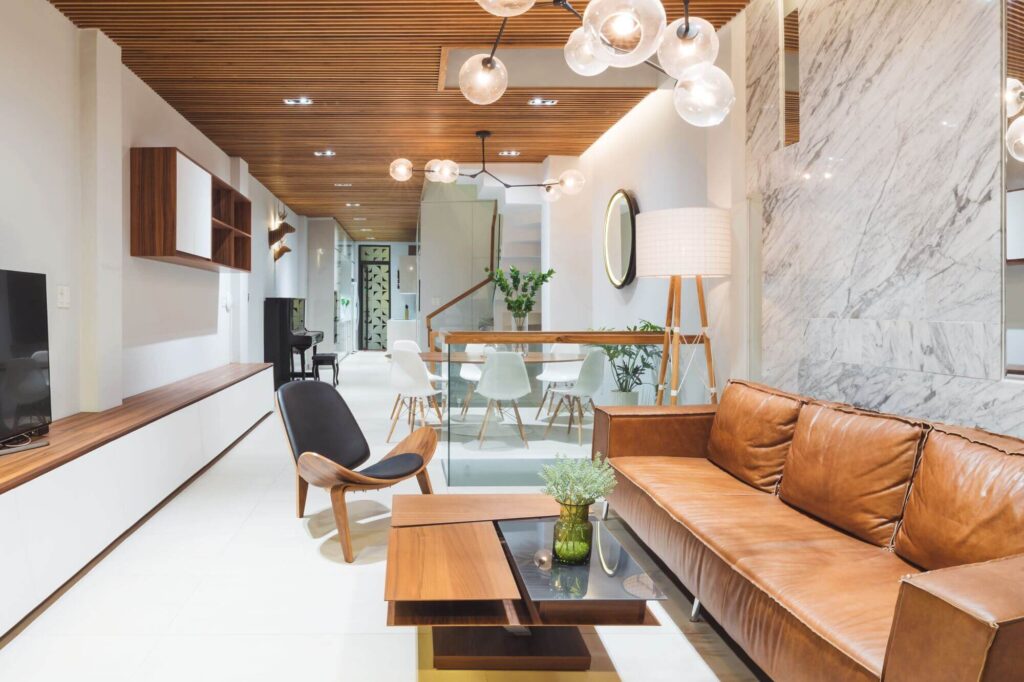
This tall but skinny multi-story home can be found in the city of Ho Chi Minh in Vietnam. Narrow homes of this style are now considered the norm in the busy, cramped city.
The house, dubbed Pinwhell House, has been designed by local architecture studio CEEarch and was completed back in 2016. The property mixes both commercial and residential spaces.

The seven-story building is set on a site measuring 1,205-square-feet (112-square-meters). It has a width of 14-feet (4.3-meters) and a length of 75-feet (23-meters). Houses of this style within the city center are referred to as “Tube Houses” by the locals.

The first few floors are of Tube Houses are almost always used as office spaces or stores. The residential floors in Pinwhell House start on the fourth floor. It contains a study, bathroom, a bedroom with an en-suite, and a substantial terrace.

The fifth floor is dedicated to two more bedrooms, again, complete with en-suites. The sixth floor see’s the introduction of the shared living spaces, working from a living room to the front, through to a dining area, and finally the kitchen.

The final floor contains a utility area for laundry, a worship space, and a terrace to the front and back. One of the terrace’s is covered over by a pergola, providing some much needed shade during the summer months.

From the architects: “Ventilation blocks are very useful in regulating and protecting the house from direct sunlight in the summer and are suitable for the tropical sub-equatorial weather. Sunlight shining through these bricks create sunny and lively patterns running around the house.”
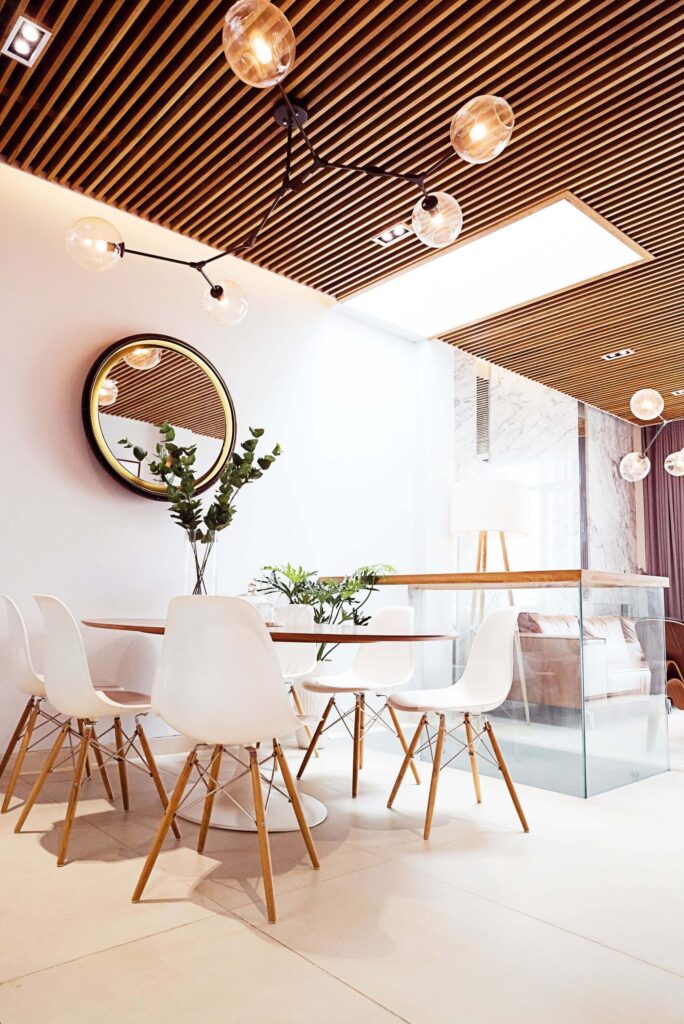
For more small houses check out this contemporary home that’s been converted from a garage by Fooman Architects. Or, this unique holiday retreat in the coastal town of Horadada in Spain. See all small houses.
Photos © VietLu
Join Our Newsletter And
Get 20% Off Plans
Get the latest tiny house news, exclusive
offers and discounts straight to your inbox







