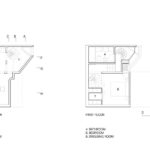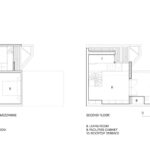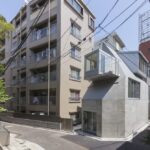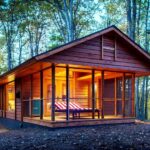Jul 21, 2017 • Small House
PH Lavalleja Makes the Most of a Small Plot in Buenos Aires

Dubbed PH Lavalleja, this small house can be found in the bustling city of Buenos Aires in Argentina. According to the architects, PH is the name gifted to traditional houses in Argentina which are high density and low rise.
This particular PH home was designed by local architecture firm CCPM Arquitectos. It was completed in 2017 and is surrounded by a series of much taller high-rise buildings.

PH Lavalleja seeks to provide a retreat from the busy exterior environment. Upon stepping into the house you’re greeted by a palette of white walls, wood and greenery. The house contains a total of 957.99-square-feet (89-square-meters) spread over a number of floors and mezzanines.
It’s clean contemporary exterior reflects the internal finish. The designers have focused on creating simple spacious rooms – despite the small floor plan – with inexpensive materials like OSB making up the floor and storage units.

The ground floor is composed of a kitchen and dining area. It was placed on this floor for the ease of hosting friends and family. A spiral staircase is placed in the entrance hall, providing access to the more private rooms above.
The first floor is dedicated to the bedroom, bathroom and dressing room. There’s also a small balcony that’s accessed from the bedroom. There’s also a mezzanine on the first floor, which is used as a study space.

The final floor of the home is dedicated to the living room and rooftop terrace. It’s a bright and airy room thanks to a large skylight, and storage cabinets being integrated into the walls.
For more small houses, check out the Torn Paper House, an office and residence that’s set on just 290-square-feet. Or, this extension that transforms a Melbourne property into a comfortable family home. See all small houses.
Photos © Javier Agustín Rojas
Join Our Newsletter And
Get 20% Off Plans
Get the latest tiny house news, exclusive
offers and discounts straight to your inbox















