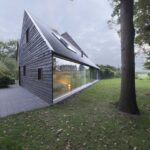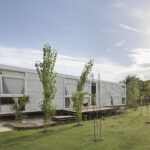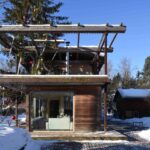Dec 24, 2013 • Cabin
The Methow Cabin by Eggleston Farkas Architects

This small contemporary cabin, called Methow Cabin, has been designed by Eggleston Farkas Architects. The cabin is located on a sparse meadow that’s adjacent to a network cross-country skiing trails in Washington.
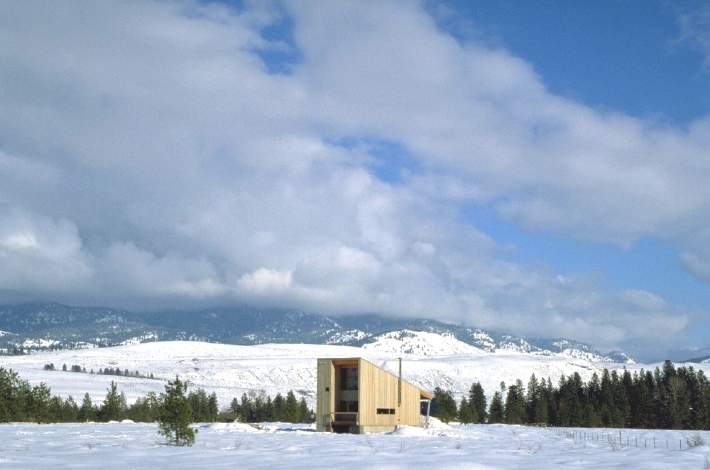
The cabin was built to serve as retreat a family of cross-country skiers and mountain bikers, and needed to sleep 6-8 people at a time with a communal area for socialising and dining.
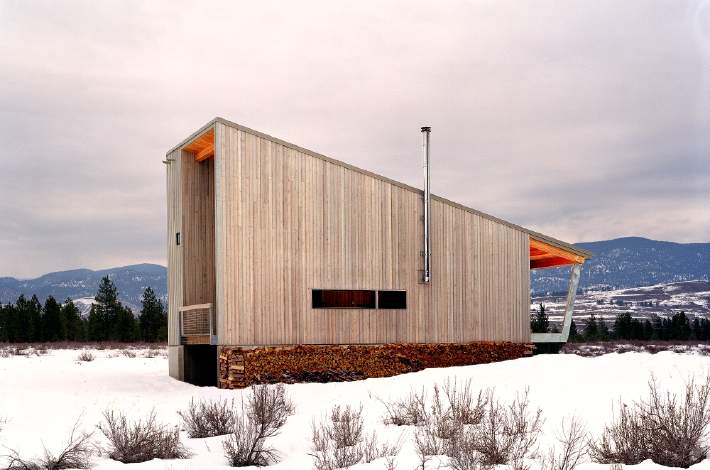
The building is aligned with the valley base. Both ends of the cabin contain sheltered areas, and large window openings with views of both the top and bottom of the valley. The service zones provide a degree of privacy from the road, and a seat-height picture window provides views of the skiers passing by.

According to architects, the foundation needed to extend 4 foot below grade to ensure they were below the frost line. To achieve this they used 8 foot vertical forms and poured the concrete foundation monolithically. The concrete wall extends 4 foot above the ground level to provide a protection to the timber super-structure from snowdrifts.
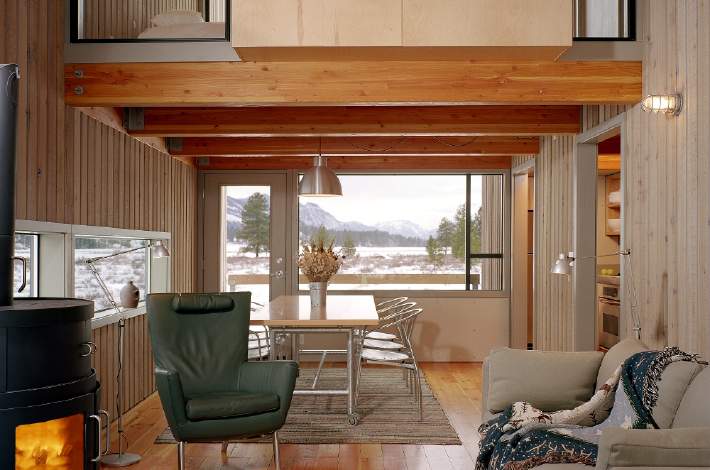
The exterior of the house is clad in cedar siding which is continued through to the interior. The steel elements of the house were designed and fabricated by local agricultural welders. The shed roof is intended to mimic the slope of the hills, and also allows the snow to slide off the roof with ease.
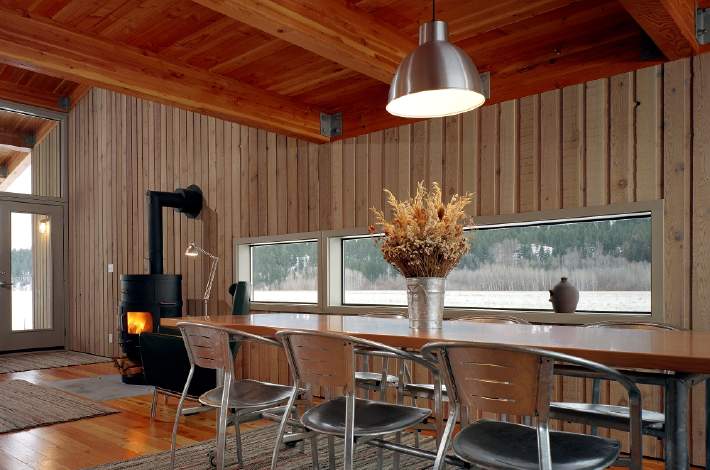
The downstairs level of the cabin acts as a bunkroom, the main level contains the kitchen, dining and living room. The top level features a bedroom that looks out on to the living room below.
For more cabins check out this small off-grid retreat on a island off of Sweden, or the PODhouse, a tiny arched cabin from Germany. See all cabins.
Photos: Eggleston Farkas Architects
Join Our Newsletter And
Get 20% Off Plans
Get the latest tiny house news, exclusive
offers and discounts straight to your inbox

