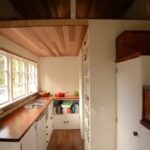Sep 23, 2013 • Prefab
The LoftCube Takes Stylish Prefab Living To New Heights

The LoftCube is a small prefab living pod designed by Studio Aisslinger. Its size and flexible design allows the pod home to be constructed on a variety of spaces, from the top of buildings to coastal beaches.

The modern micro home features floor-to-ceiling windows on all 4 sides, flooding the interior with daylight and providing panoramic views of the surrounding landscape. The windows also allow the occupants to take advantage of natural ventilation, reducing dependence on active heating systems. However, the LoftCube does come with some customizable features, such as an energy-efficient heating system.

Its prefabricated nature allows the majority of construction to take place within a factory setting. This saves both time, and energy, and reduces material waste. The prefab element of the LoftCube allows it to minimise its carbon footprint – a great incentive for the environmentally-conscious consumer.

The entire structure can be assembled off-site and then transported to the final location by truck. Or, if it’s a tight spot, it can be helicoptered into position. Once in place it typically takes 5-7 days to set up the home (I’m assuming this involves connecting the home to the electrical grid, water and sewage systems). The structure of the LoftCube is also modular, allowing you to combine several units to create a larger space if necessary.

The interior of the retreat is completely customizable. Each living space capable of being modified according to the owners needs. You can even extend to the exterior with an optional patio area.
This small, 420-square-foot abode, takes flexible design to new heights, and is able to serve a variety of uses – small family house, luxury sky lounge, hotel room, guest house… the list goes on. As with all great designs, you are only limited by your imagination (or rather, great designs should inspire imagination).

For more modern prefab tiny houses check out the fantastic ÁPH80 by ÁBATON, or the luxurious getaway, Passion House, by Architect 11. See all prefab.
Via Inhabitat
Join Our Newsletter And
Get 20% Off Plans
Get the latest tiny house news, exclusive
offers and discounts straight to your inbox



