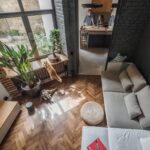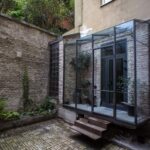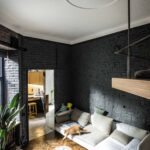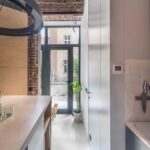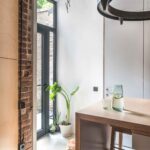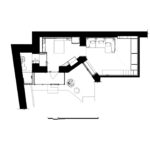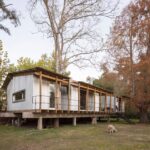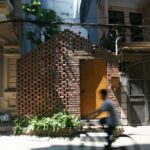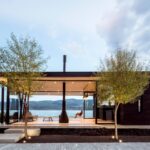Feb 02, 2018 • Apartment
“Little Flat Transformation” Sees New Life Breathed into an Old Apartment in Lviv

A couple of young architects, who form the Ukrainian design firm Replus Design Bureau, tasked themselves with overhauling this small apartment in Lviv, Oblast.
The couple even provided themselves with a short brief: to make the apartment as simple as possible with elements of “soul”. The result is a clever, comfortable space.

The unit has a footprint of just 376.74-square-feet (35-square-meters). Its size is inherited from its location – it’s based in the old city of Lviv, where residences are typically small. But the size of the apartment is an opportunity for creativity, and some space-saving ideas have been implemented in this project.

The designers set out to create a home worthy of a young family. The heart of the home is the kitchen, which sports a large island that can be extended or retracted depending on the number of occupants. The kitchen provides access to the bathroom, the back yard, and the living room.
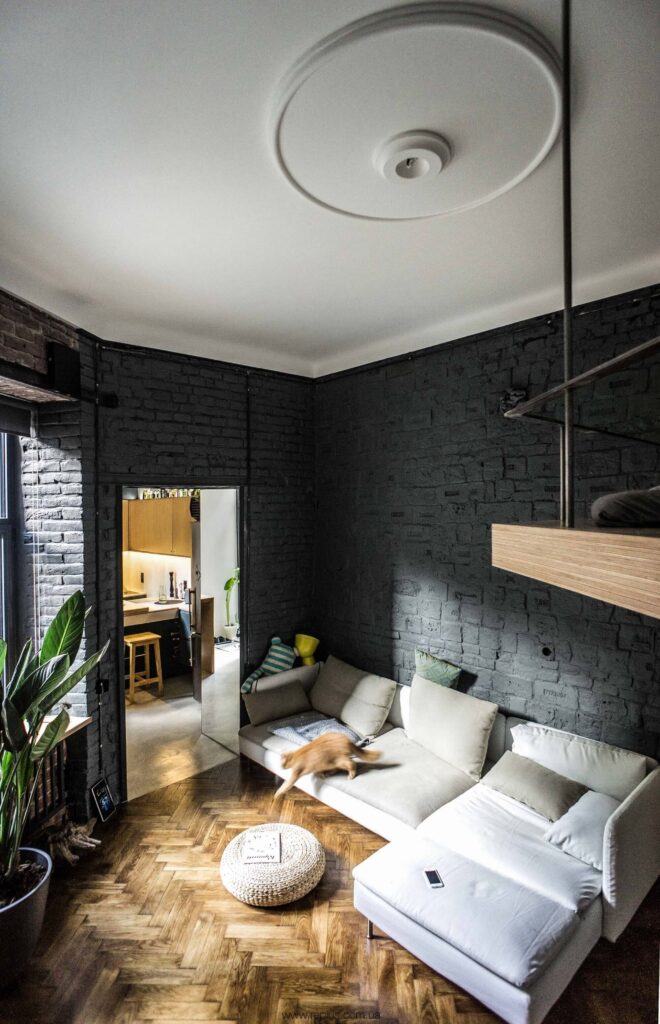
With such a small plan to work with, including a bedroom required them to take advantage of the units vertical space. It can be found hovering above the living area on a mezzanine. With limited opportunities for window openings mirrors have been used to reflect light further into the home and make the space feel larger than it is.

There are elements of old meets new throughout the property, with the smooth plastered walls giving way to rough old brickwork. The variety of texture and colors help create a warm, cozy-looking atmosphere. Furniture pieces were constructed to fit certain spaces and fulfill specific requirements.

From the architects: “The apartment carries rhythm and style of life of its owners.”

For more apartments check out this Brazilian property that gets the Scandinavian treatment by Casa100. Or, this neutral apartment by LCGA from Taipei. See all apartments.
Photos © Maksim Sosnov
Join Our Newsletter And
Get 20% Off Plans
Get the latest tiny house news, exclusive
offers and discounts straight to your inbox

