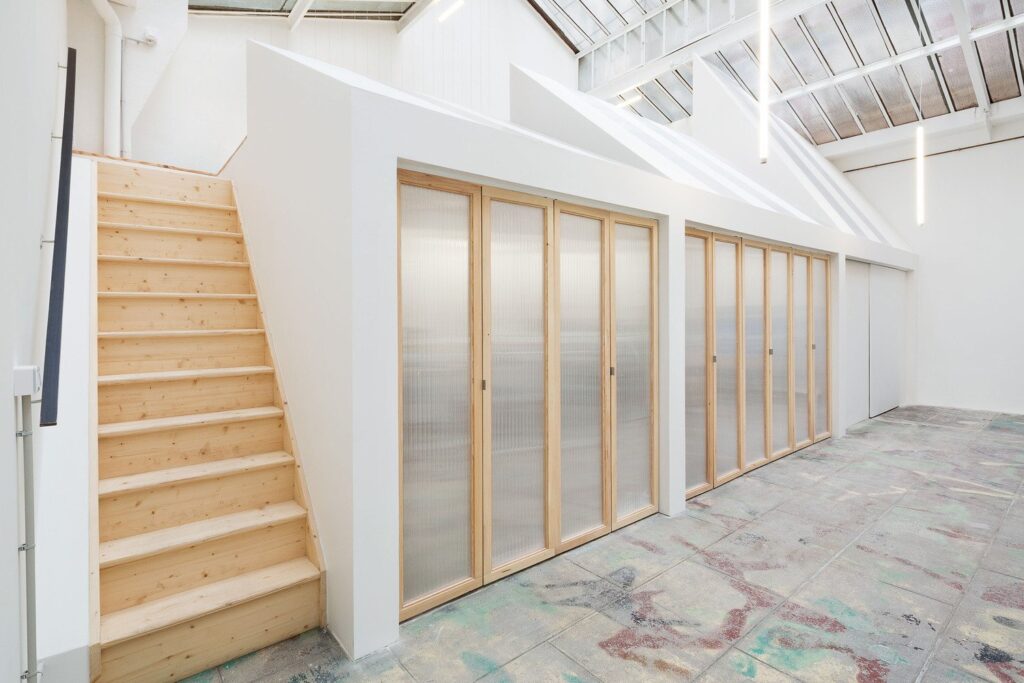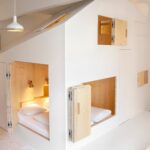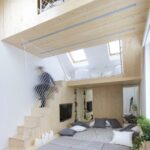Mar 28, 2017 • Studio
Light Folds – A Modern Workshop Placed Under the Roof of a 1900s Canopy

Set in Paris, France, this artists studio is sheltered by a glass canopy that dates back to 1900. The project involved introducing a “workshop within a workshop”.
With the outer structure being so large, it became necessary to create a series of smaller, self-contained units, in order to maintain comfortable heat levels during the colder winter months.

The French design firm, WY-TO Architects, embraced the challenge of creating a bright and flexible studio for the owner, which was completed in 2016. The result is a 753-square-foot (70-square-meters) structure defined by a series roofs that increase in pitch.

The structure is punctuated with a series of translucent panels, both along the walls and throughout the roof. These panels bring in lots of diffused natural light, keeping the studio bright and less dependent on artificial lighting. It has a minimal finish throughout, with wood and white dominating.

The space doesn’t just serve as a studio, but also as a place to hold exhibitions. From the architect: “When the facades of the volume open, space becomes one: it becomes vast and generous again. While welcoming an exhibition space, the mezzanine offers a new relationship to the canopy and provides a general view of the place.”

The floor plan is split into two sections: the studio and the exhibition area. The studio is further divided up between the workshop and a bathroom. A staircase leads up to a mezzanine floor with views over the room below, and of the sky above through the glazed roof.

From the architect: “The expression of the workshop echoes the lines of the canopy which he declines according to multiple processes: rhythms of the glass roof and the facades with polycarbonate elements, fine lines of the railings and luminaries. Thus, the new workshop naturally fits into its setting of light.”
For more studios check out Minima Moralia, a translucent rooftop work space for artists and designers. Or, this cork-clad garden studio for a seamstress and a musician. See all studios.
Via ArchDaily
Photos: Svend Andersen
Join Our Newsletter And
Get 20% Off Plans
Get the latest tiny house news, exclusive
offers and discounts straight to your inbox



