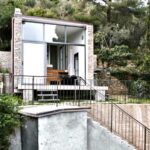Jun 27, 2017 • Small House
Juhyangjae – A Bright and Colorful Family Home from South Korea
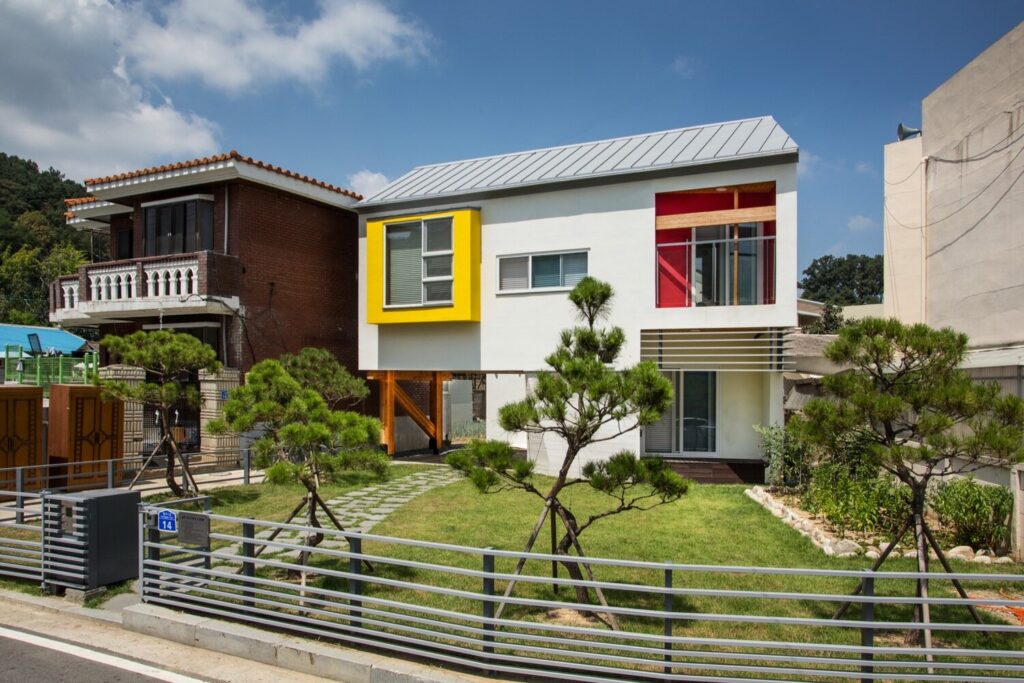
Based in a residential district in the region of Chungcheongnam-do in South Korea, this project saw the design and construction of a light, airy and colorful family home.
The project, dubbed Juhyangjae, was taken on by a local architecture firm by the name of KDDH. They, in collaboration with the clients, produced a relatively small and functional but fun home.

Completed in 2016, the house contains a total area of 1065.63-square-feet (99-square-meters) spread over two floors. The floor plan turns in on itself, like a ‘C’, allowing them to create a private garden at the center of the home.
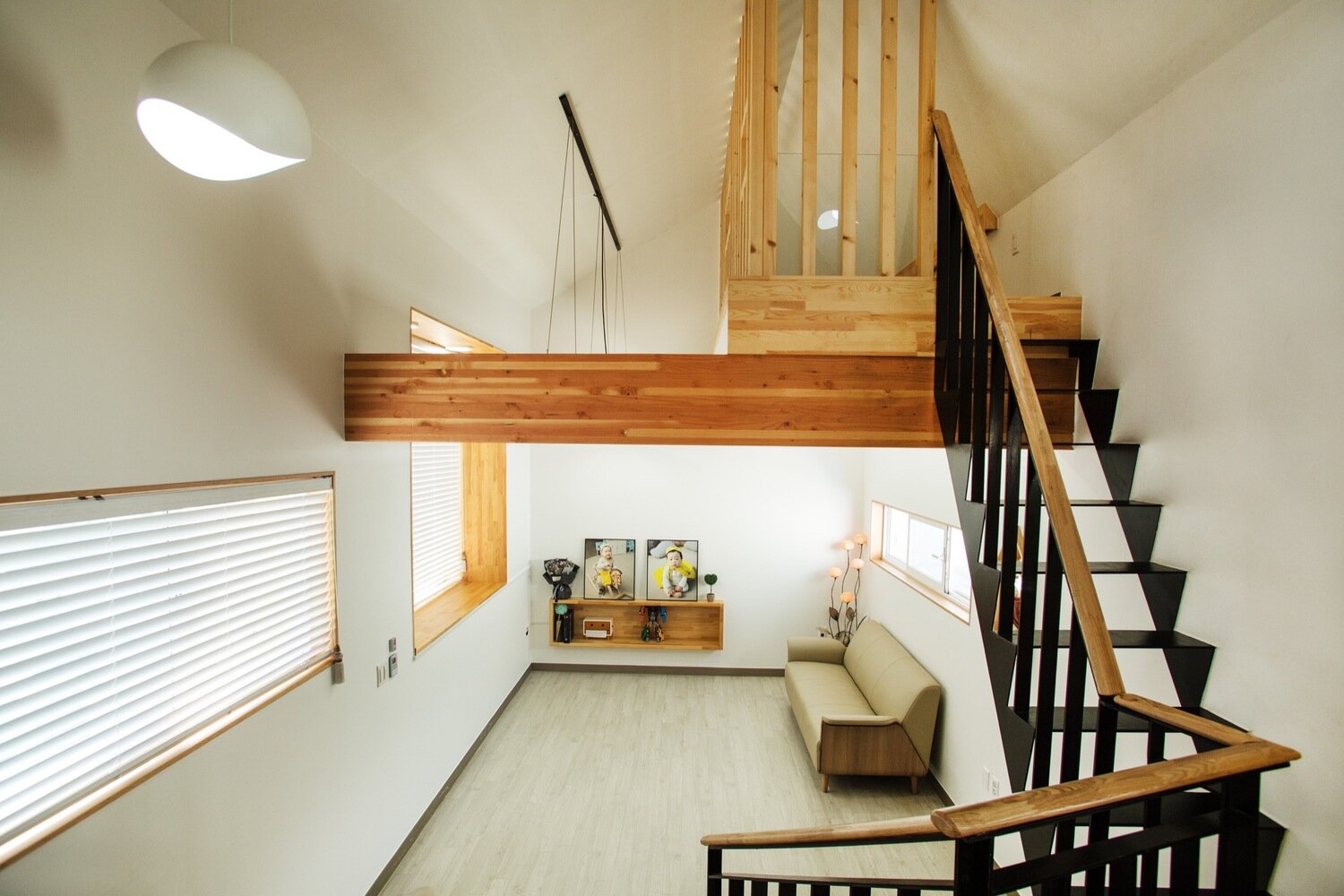
The exterior is made up of a bright white render, seam metal sheeting on the roof, and pops of color outline different sections of the house. The interior, on the other hand, is much more mellow and calming. It’s largely composed of clean white walls and wood finishes.
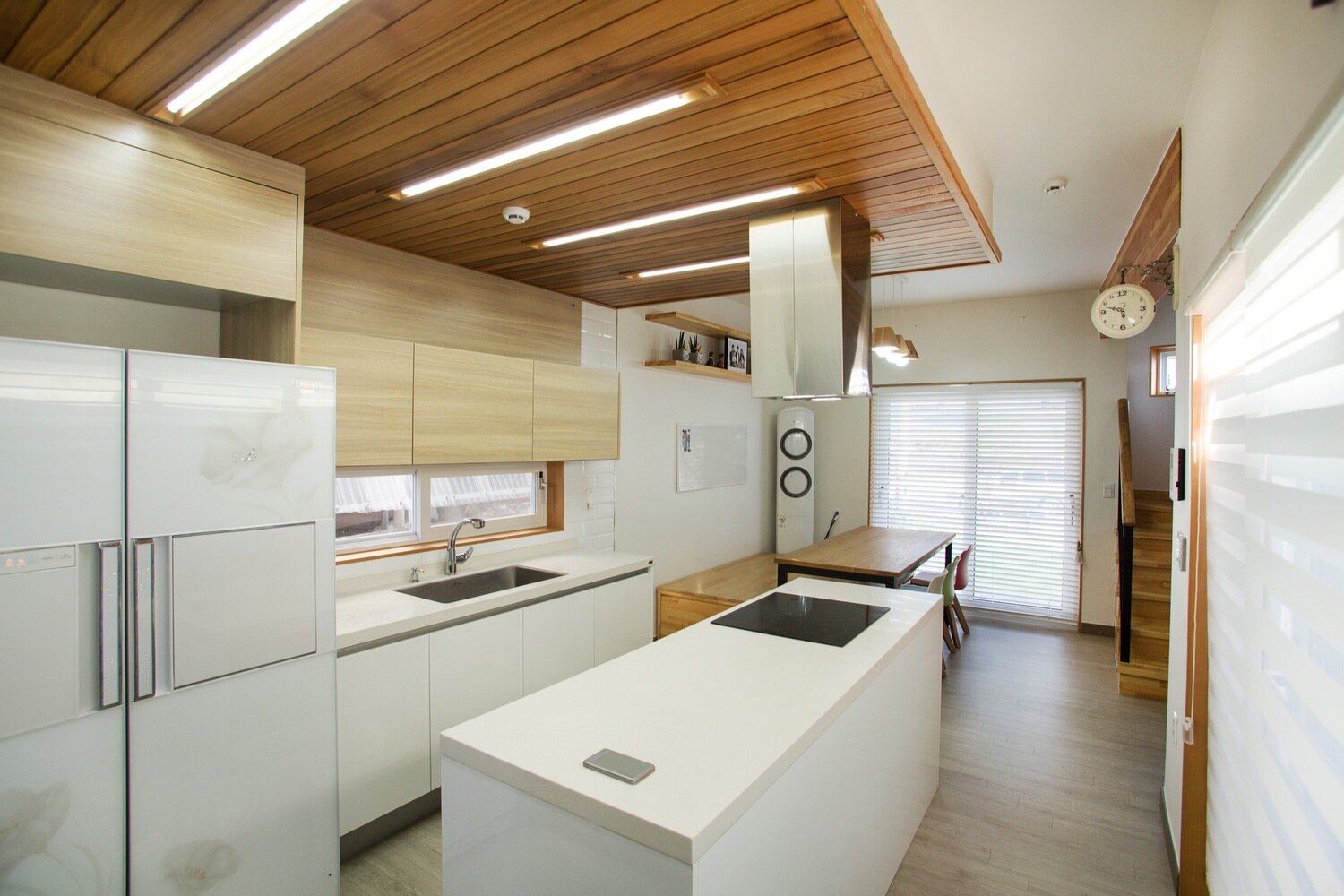
The entrance takes you into a kitchen and dining area, complete with all the mod-cons. To the back of this floor you’ll find some of the home’s bedrooms and an en-suite.
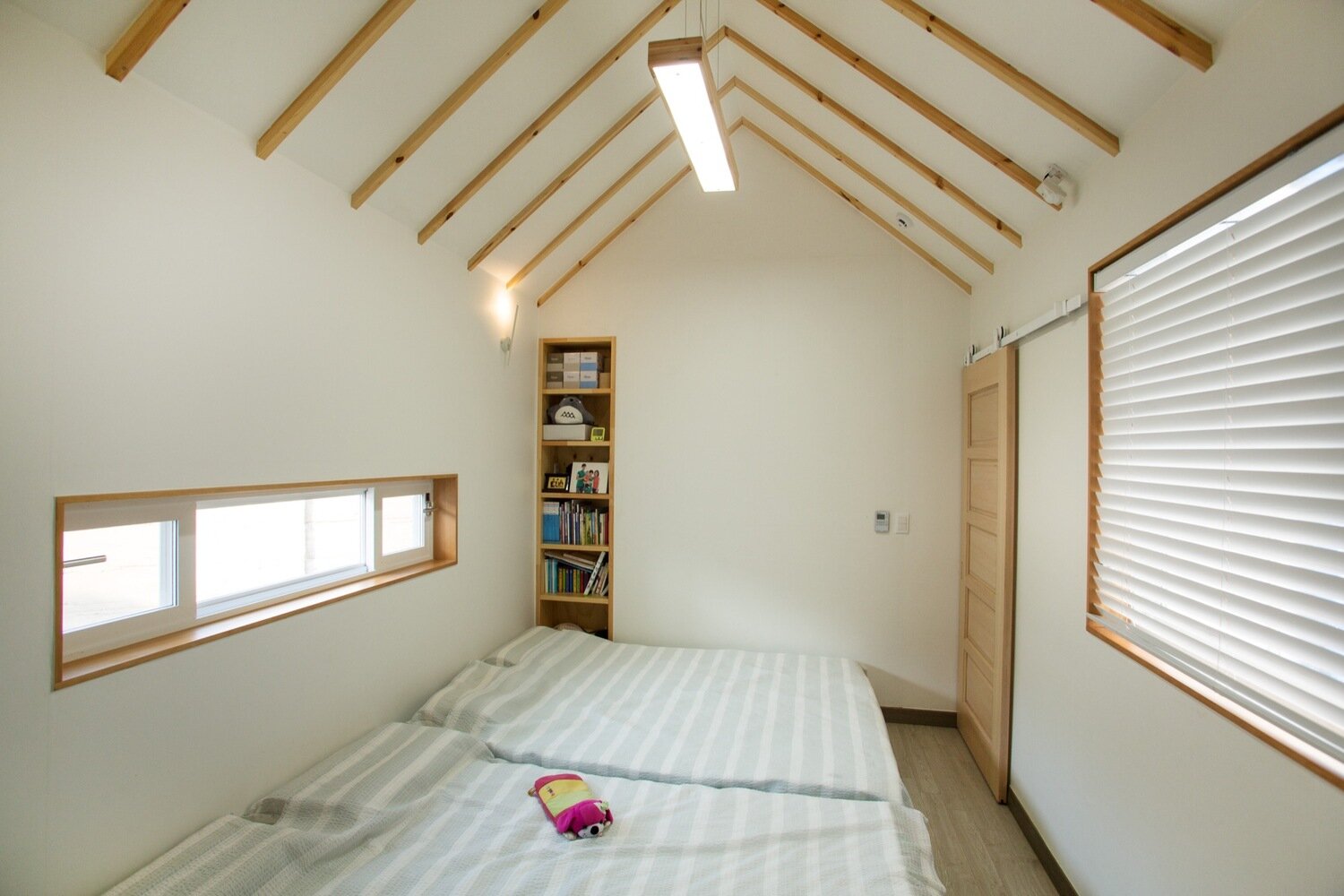
The staircase near the front entry takes you up to a living room. The room features a cathedral ceiling along with a small mezzanine area that’s used by the children as a play area and library. You’ll also find two more bedrooms and another bathroom.
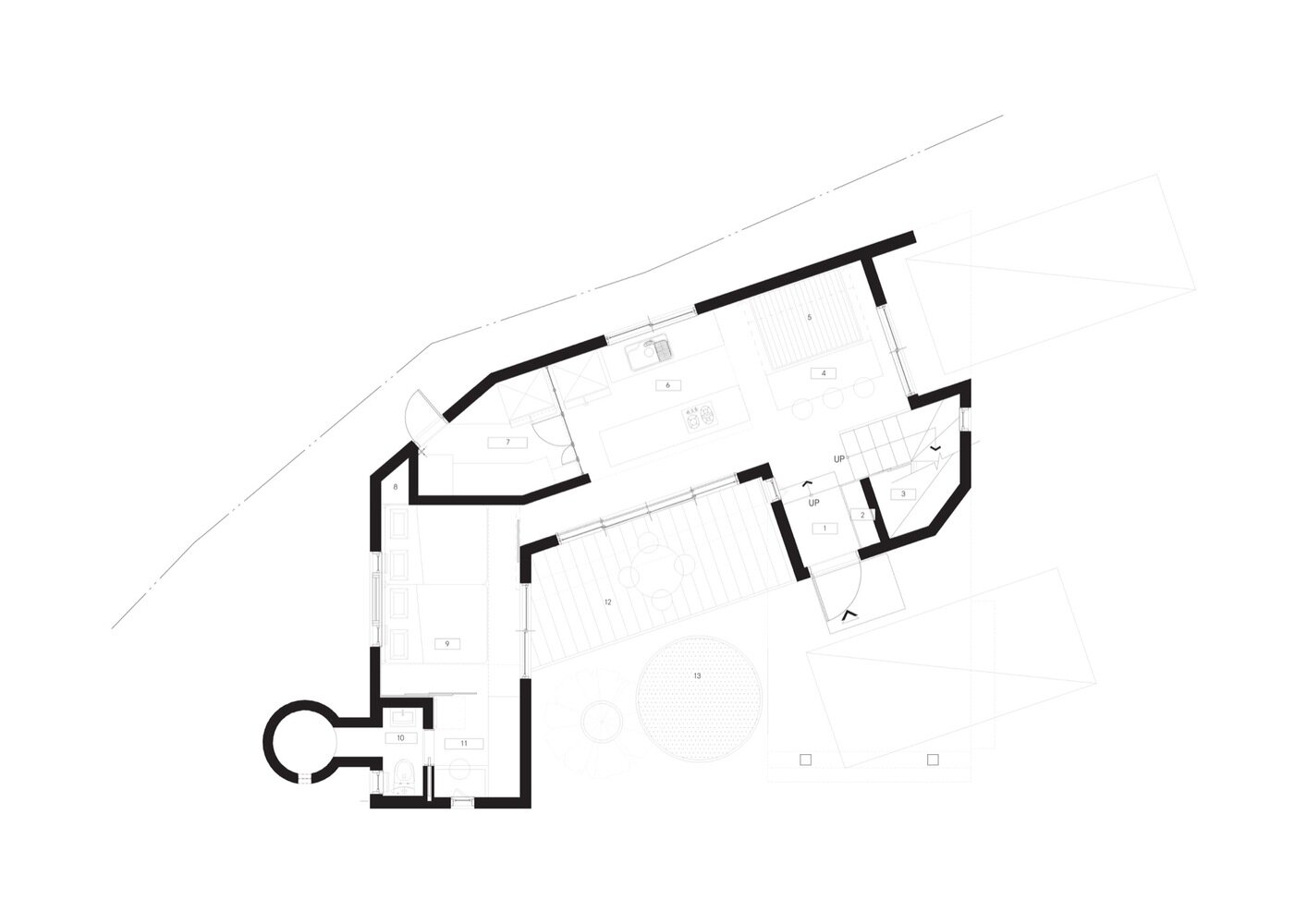

For more small houses, check out this modern mountain hut from Sweden by Lowen Widman Arkitekter. Or, the Courtyard House, a modern London home by De Rosee Sa. See all small houses.
Via ArchDaily
Photos: Song, Jeong Geun
Join Our Newsletter And
Get 20% Off Plans
Get the latest tiny house news, exclusive
offers and discounts straight to your inbox


