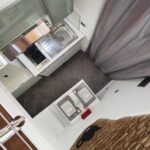Nov 26, 2015 • Tiny House
377 Square Foot Tiny House by Studioata is Built into the Mountainside
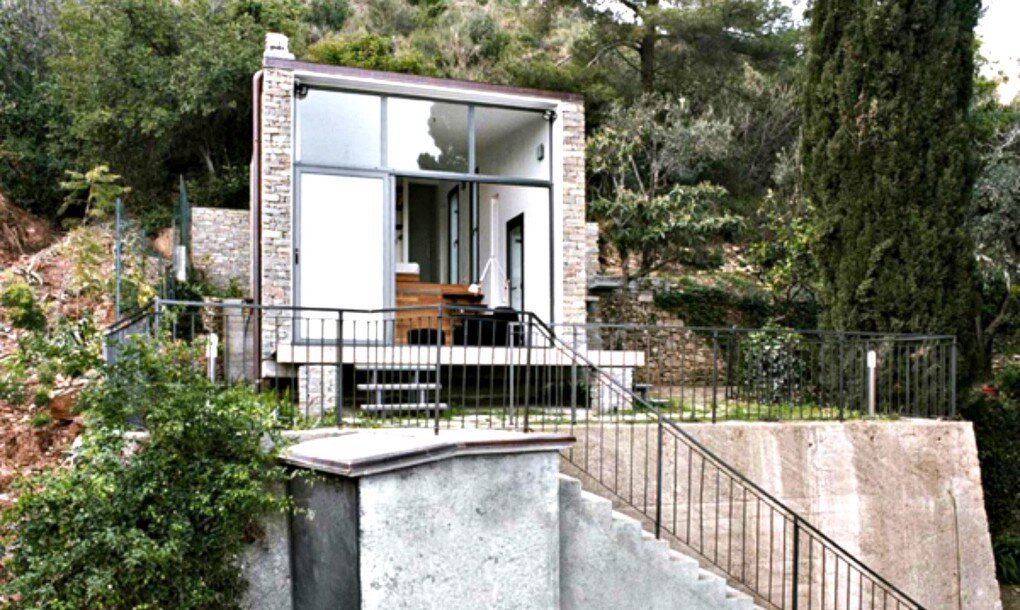
Italian architecture firm Studioata designed this tiny house that’s set on a mountain in Turin, Italy. The site has been home to the traditional structure for a number of years, and some of its features have been maintained through its transformation from rustic outbuilding to contemporary home.

With a floor plan of just 377 square feet (35 square meters) there isn’t much space to work with. To create an atmosphere of spacious in the main living area, a large floor-to-ceiling window frame was installed along the front face of the building.

The window frame has the effect of drawing the eye outwards to the mountainside scenery. An exterior deck is also accessed from the patio doors, acting as an extension of the living room. The finish is a mix of bright white, black framing and warm wood tones.
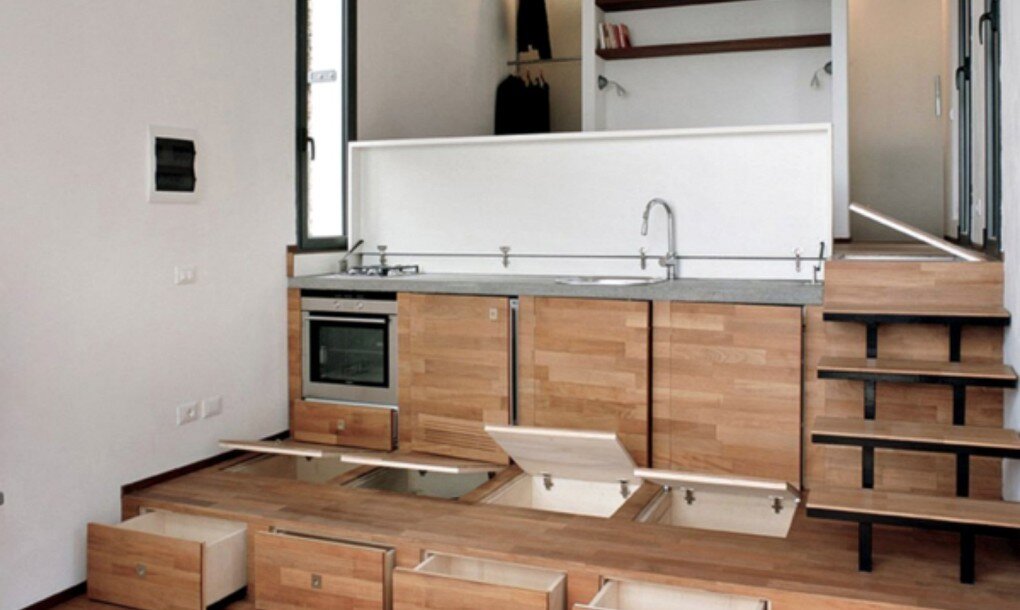
The open plan living area contains a living room on the lowest level, an intermediary level for the kitchen, and a third tier that contains the bedroom and bathroom. Raising the floor has allow the architects to incorporate storage into the floor, freeing up the rest of the room.
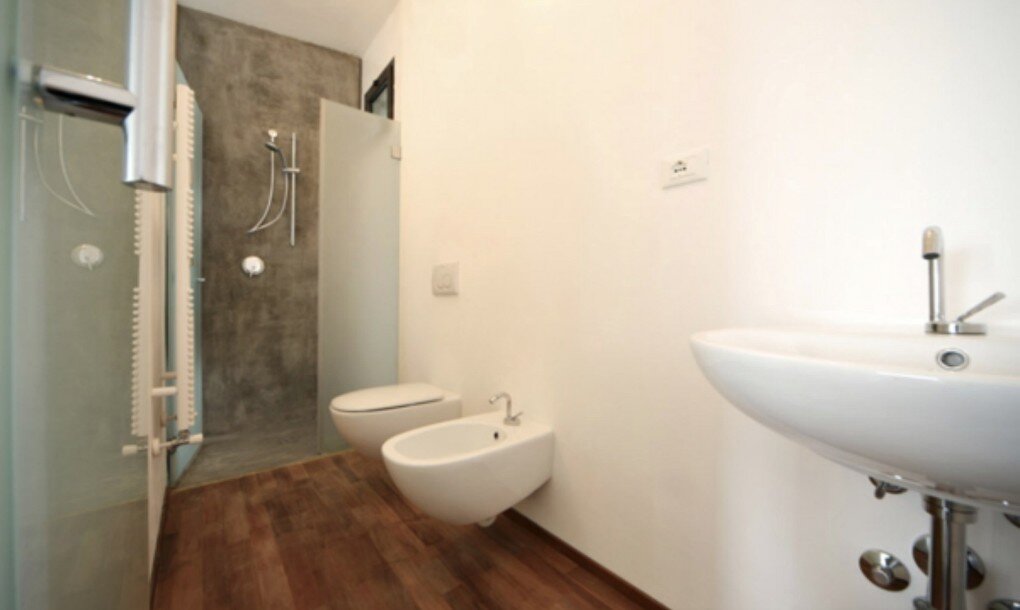
The kitchen can be hidden away using a panel that forms part of the bedroom floor. Unlike most homes, there is no separation between the bedroom and the main living areas – it’s all been left open in order to maximise on the perception of space.
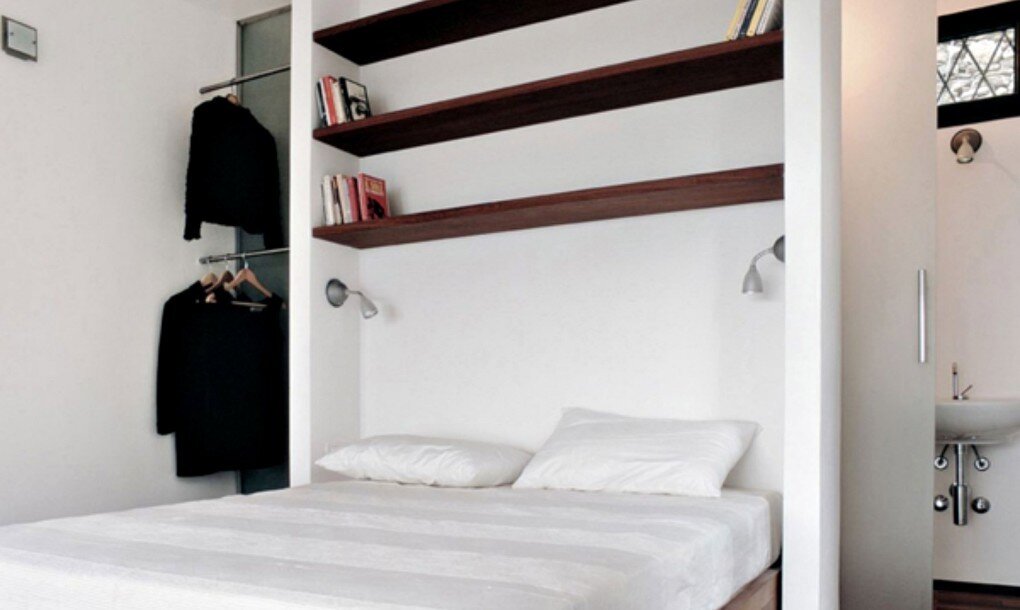
The bed is apparently a murphy bed, although is mustn’t lie flush with the walls when raised because of the overhead shelving. The bathroom is found at the very back of the home, placed just behind the bedroom. Raising the floor levels has allowed them to define different rooms without the need for partition walls. It was also a necessity given that its set on a mountainside.
For more tiny houses check out this smart, internet connected, tiny house by Kyle Schuneman and Intel. Or, this tiny house on wheels called Toybox Home that costs $48,000. .
Join Our Newsletter And
Get 20% Off Plans
Get the latest tiny house news, exclusive
offers and discounts straight to your inbox



