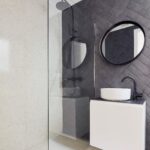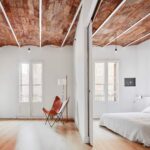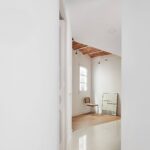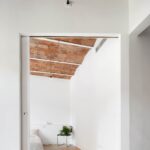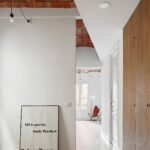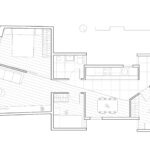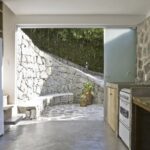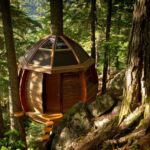Sep 25, 2017 • Apartment
Historical Barcelona Apartment Redesign by Allaround Lab Fuses Old and New

Based in the bustling city of Barcelona, this project saw the restoration and renovation of an old property. The project consisted of a mix of conservation while also redesigning the space to transform it into a comfortable, modern home.
The task of overhauling the apartment was handed to Spanish architecture firm, Allaround Lab. They managed to converted the once tired dwelling into a bright, light-filled space for the current owner.

Completed in 2017, the renovation saw the replacement of mostly cosmetic elements and internal partitions – structural walls were left untouched. The property contains a total of 845-square-feet (78.5-square-meters). It sports vaulted barrel ceilings, one of the original features that the architects wished to maintain and expose throughout.

Perhaps one of the most challenges aspects of the redevelopment, was the apartments unusual floor plan. It’s composed of four sections, each slightly offset from one-another and varying in size (and sometimes shape, as is the case with the living room/bedroom).

The juxtaposition of living spaces lead the architects to try and form some sense of continuity between the rooms. To do this, they introduced a sight-line, which allows occupants to look through the home, from the living room/bedroom to the dining room/kitchen.
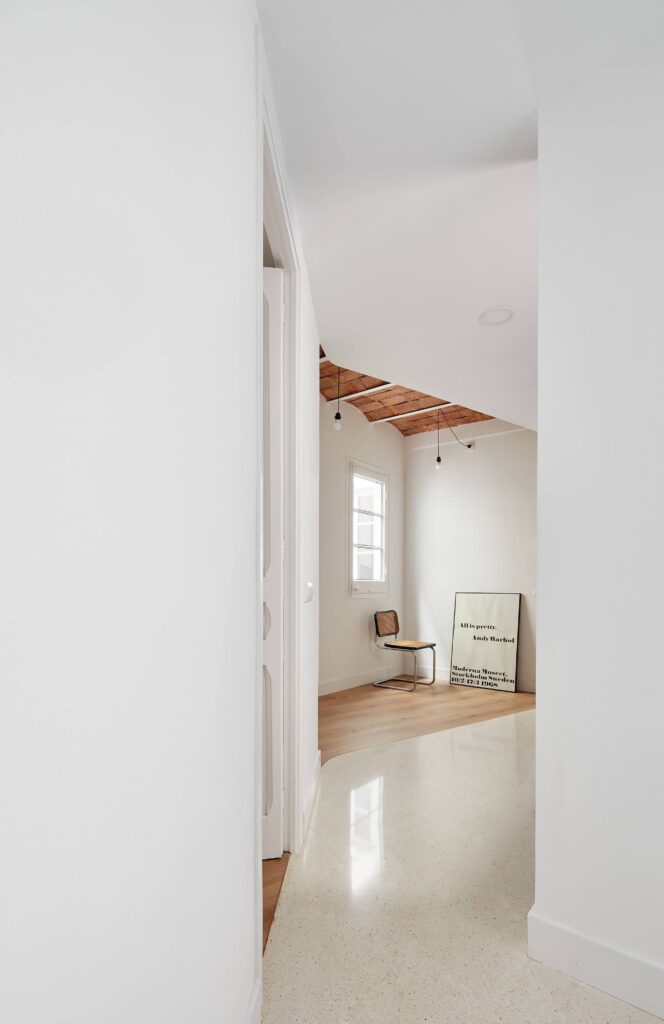
The floor surfaces also follow this sight-line, allocating more space to rooms without introducing a physical barrier or wall (as is the case for the kitchen, which has a larger floor area than the dining room).
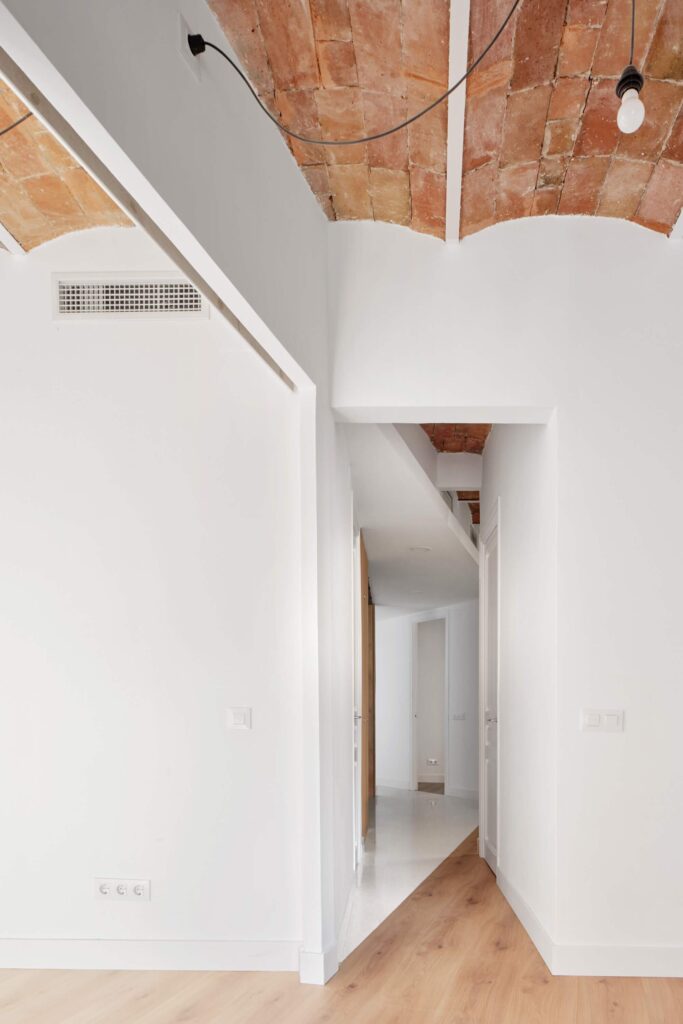
The apartment manages to squeeze in three bedrooms – two singles and a master bedroom. The entrance hall is flanked by the first single-bed bedroom, and leads through to the kitchen and dining area. Beyond this you have access to the home’s bathroom and the second bedroom. The final segment of the apartment is dedicated to the living room and master bedroom.
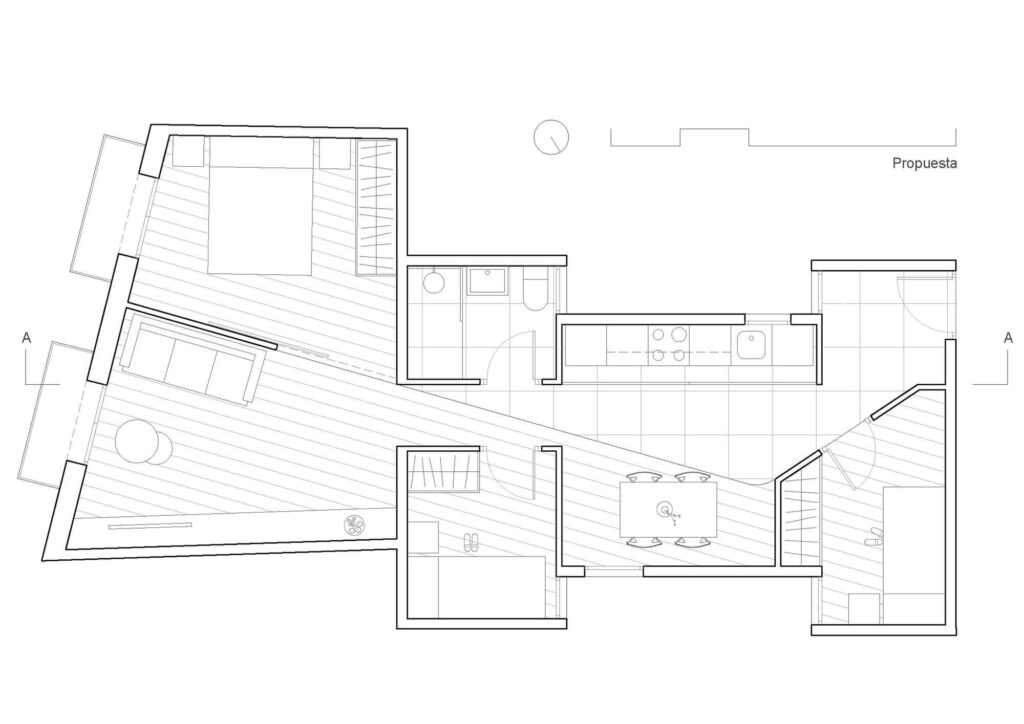
For more apartments check out Pauzarq Architects Transform a Floor in an Old House into a Contemporary Apartment. Or, Life After Madrid – A Minimalist Apartment from Slovenia by D.O.O. See all apartments.
Photos © José Hevia
Join Our Newsletter And
Get 20% Off Plans
Get the latest tiny house news, exclusive
offers and discounts straight to your inbox



