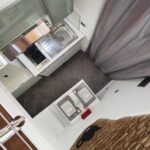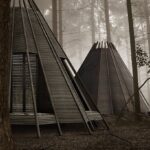Aug 11, 2017 • Japanese House
Kazuyasu Kochi Creates a Playful Family Home by Carving Out Living Spaces

This Japanese family home takes experimentation to a new level. It’s been built for a family of four and is set on a site in Tokyo that’s surrounded by other buildings. As a result, it’s an inward looking home.
The project has been titled Ana House and was designed by the local firm Kochi Architecture Studio. Architect, Kazuyasu Kochi, lead the project through to its completion back in 2016.

Ana House is set on a flagpole site – after the war, an increase in population brought about the subdividing of land, of which, a flagpole site is the smallest subdivision. The house is set on an area that measures just 495.14-square-feet (46-square-meters). Because of it’s location, and limited opportunities for outward views, Ana House focuses on the interior.

Kochi wanted to create a home with “high-density scenery”, mimicking the outside environment. This high-density scenery was based on a simple formula: the number of rooms divided by the home’s volume. As such, unlike a lot of modern homes which are opt for large open-plan rooms, Ana House features a number of small rooms partially closed off from one another.
Each room has been painted in its own color (seven in total) in order to differentiate it from the others. The variety of colors, and the angular openings between the rooms, play into the home’s sense of fun. And while looking at the pictures might lead you to think it’s a confusing mess, the floor plan reveals a much more structured and simple layout.

The ground floor is divided into a grid of rooms. There are no less than 6 rooms defined within the partially open plan space. Two of these rooms are dedicated to the kitchen and dining area. The others are taken up by a children’s corner, and living rooms. There’s also a much more traditional Japanese room, accessed through a set of doors in living room “D”.
A staircase takes you up to the first floor. It contains two bedrooms – one for the kids and one for the parents. You’ll also find the home’s bathroom on this floor. In typical Japanese fashion, it’s been split up into three separate rooms: one for the toilet, another for a changing room, and lastly the bathroom itself.

For more Japanese houses, check out Mask House by CAPD, a simple home that overlooks a small river. Or, Weekend House, which mixes traditional and contemporary Japanese design. See all Japanese houses.
Photos © Kazuyasu Kochi
Join Our Newsletter And
Get 20% Off Plans
Get the latest tiny house news, exclusive
offers and discounts straight to your inbox
















