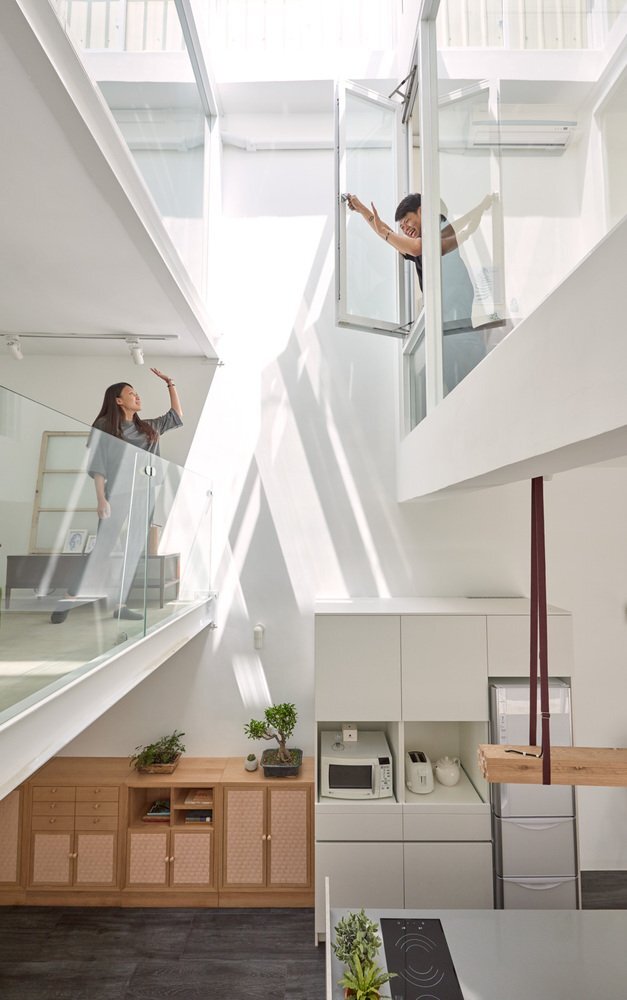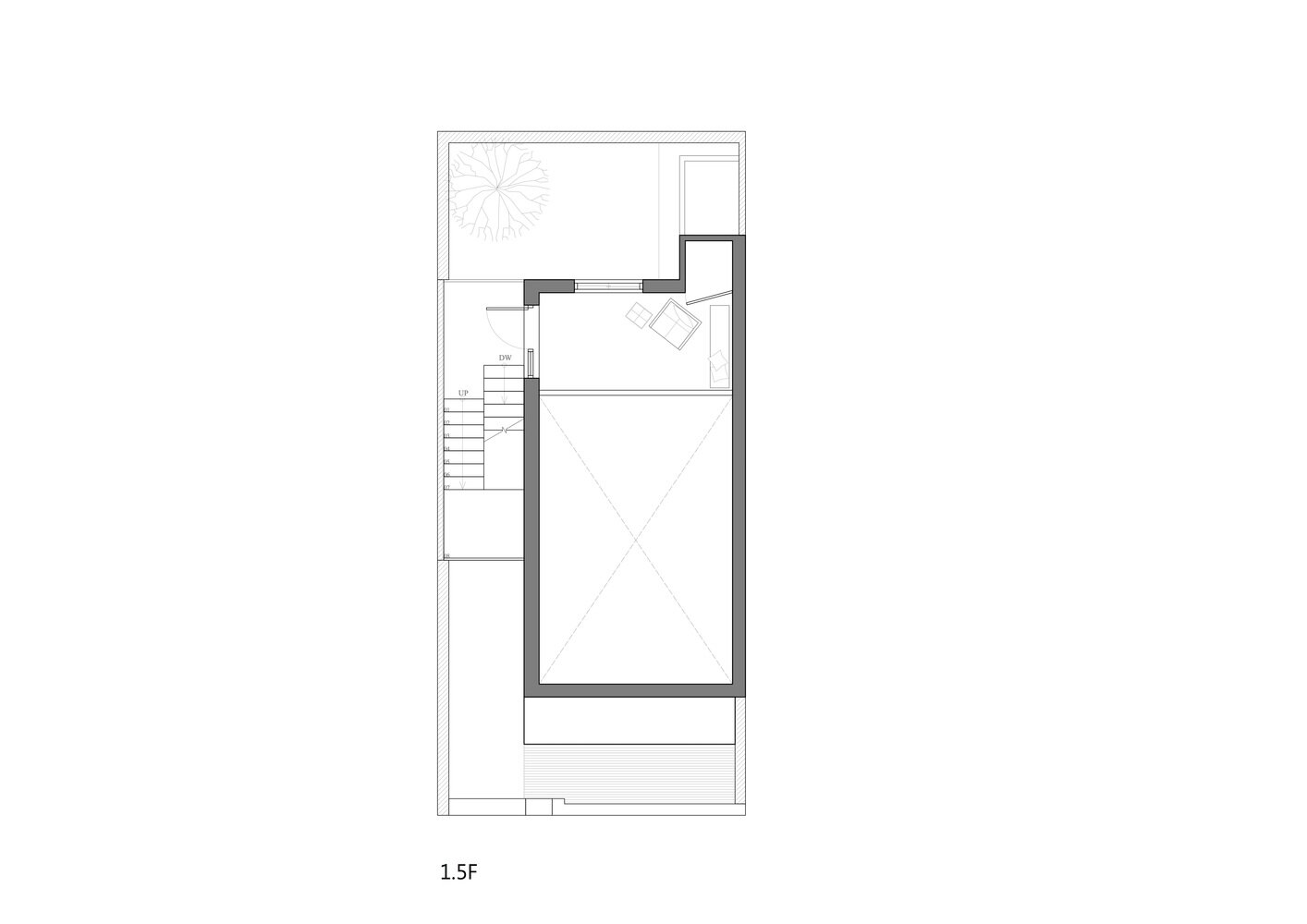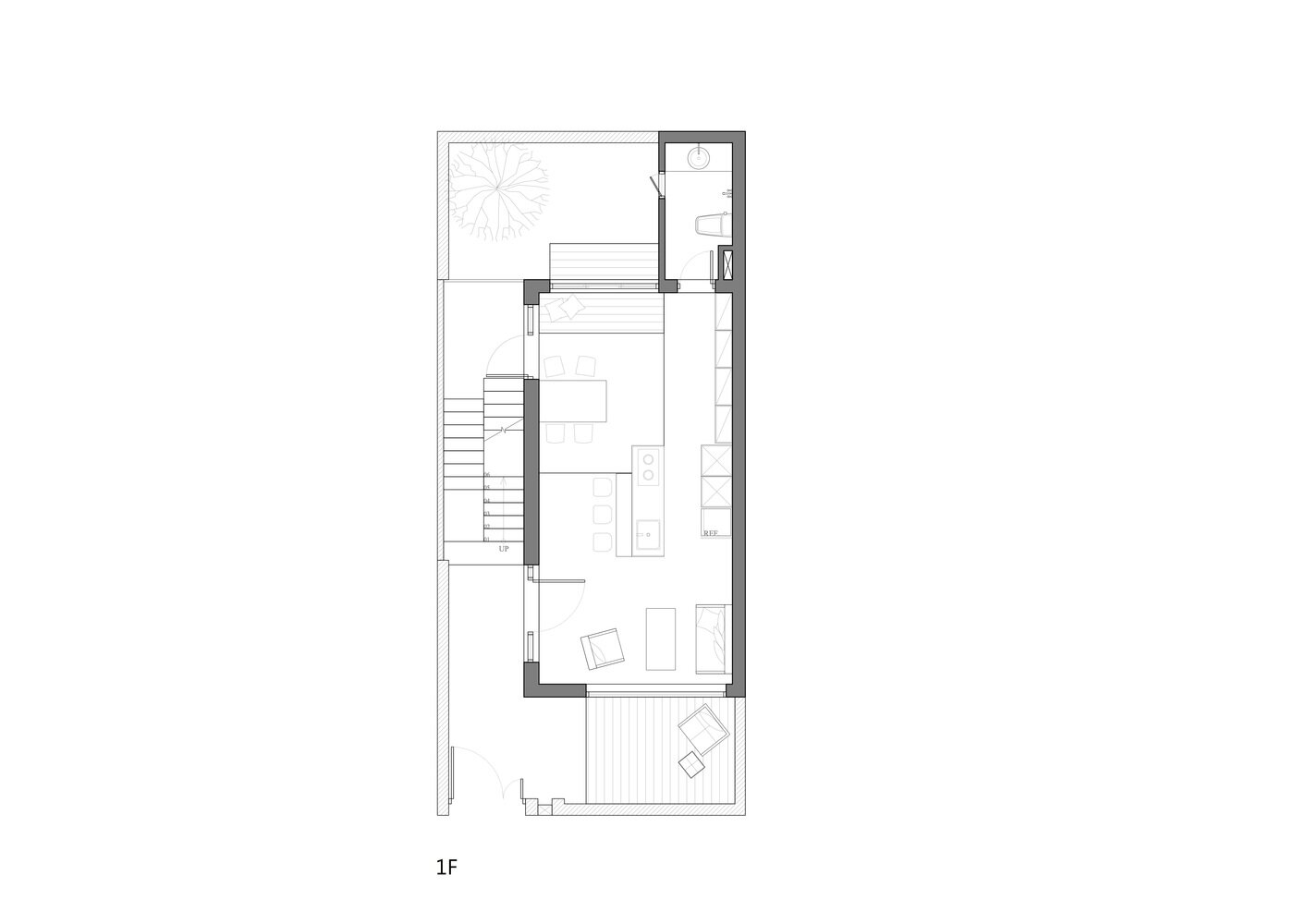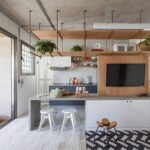Apr 06, 2017 • Small House
House H – An Old Studio is Transformed to a Bright Contemporary Home in Taiwan

Simply titled House H, this project involved the conversion of an old studio/exhibition building to a modern home. It’s set on a small site in the bustling city of Kaohsiung, Taiwan.
The building is 36-years-old, and while it didn’t require much in the was of structural repairs, overhauling the layout was challenge in itself.

Back in 2016, the clients enlisted local architecture firm, HAO Design, to help them renovate the property. It occupies an area of 388-square-feet (36-square-meters) and contains two and a half floors, giving it an approximate floor area of 800-square-feet (74-square-meters).

One of the first things to be addressed in the renovation was the internal layout. Previously it had been divided up into a series of smaller rooms with split level floors. The dividing walls and split level floors were removed. Steel beams were then introduced to support the new floors.

With the new floors in place, they were able to create a much more open floor plan throughout the height of the building. The house is surrounded by other buildings, making it difficult to introduce window openings. To combat this, they created a small courtyard (allowing them to insert plenty of windows) and skylights.

Thanks to the open layout and the use of glass barriers (as opposed to solid walls), light filters down from the top of the house to the very bottom. The simple white walls and light grey concrete floors help also keep the home bright and airy, bouncing light further into the living spaces.



The first floor contains the functional living spaces, including a kitchen and dining area, a bathroom and a small living room. The next level up, floor 1.5, acts as a quiet intermediary suitable for reading or studying. The final floor of the house contains yet another living room (this one leads out to a terrace), the home’s bedroom, and a toilet.
For more small houses check out this property in Taiwan by Yu Ya Ching that’s just 13-feet wide. Or, House Soboru, a small home from South Korea that’s been designed to accommodate tourists. See all small houses.
Via ArchDaily
Photos: Hey! Cheese
Join Our Newsletter And
Get 20% Off Plans
Get the latest tiny house news, exclusive
offers and discounts straight to your inbox


