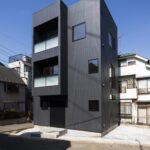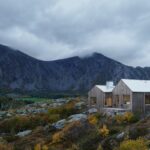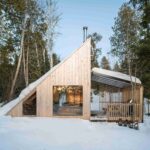Apr 03, 2017 • Small House
Yu Ya Ching Creates a House in Taiwan that’s Just 13 Feet Wide

This house from the city of Tainan in Taiwan is set on a plot that’s just over 13 feet (4 meters) wide. The site was originally an alleyway, connecting one street to another.
Given the high population density of the area, the land was rezoned for residential use. In 2013, with the help of local design studio Ya Ya Ching Interior Design, the project was completed.

The house covers a total area of 355-square-feet (33-square-meters), while the house itself has two floors, giving it an approximate floor area of 710-square-feet(66-square-meters). Given the homes proximity to the adjacent buildings, introducing natural light and an atmosphere of spaciousness was a priority for the designers.

The main floor of the home is recessed into the ground, helping to maintain a comfortable internal temperature throughout the year with less dependence on an active heating system. With limited window opportunities along the side walls, a small sunken courtyard was introduced to one end, helping to draw light and air into the main body of the home.

The interior is finished in mostly neutral tones; there’s a lot of white walls, and gray concrete floors, but the furniture and fixtures help add some pops of color. The ground floor of the house contains an open planing living room, dining area and kitchen. It also has access to the sunken courtyard to the front, and a bathroom and utility area to the back.

A minimalist open tread staircase takes you up to the home’s more private spaces. Open plan living has been used here as well – no partition walls have been used to separate the bedroom from a secondary living area. A second bathroom can be found on this level, as well as a small balcony at the back, and another larger balcony to the front.



The final floor of the home is a mezzanine. It serves as an additional bedroom when required, and provides the occupants with a bit more storage space.
For more small houses check out House Soboru, a home designed around the needs of tourists from South Korea. Or, High House, a home elevated off of the ground level to provide stunning views over the Quebec landscape. See all small houses.
Via ArchDaily
Photos: YU YA CHING Interior Design
Join Our Newsletter And
Get 20% Off Plans
Get the latest tiny house news, exclusive
offers and discounts straight to your inbox



