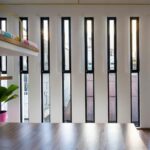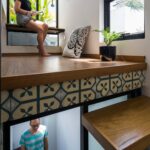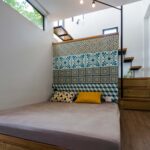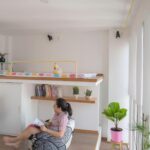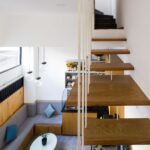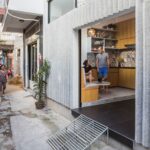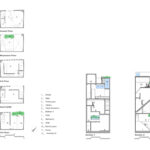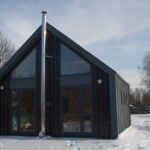Sep 12, 2017 • Small House
House 18 – A Ho Chi Minh City Home Set on a Tiny 18-Square-Meter Plot

Ho Chi Minh City is home to an assortment of small, but tall homes. This house, dubbed 18 House, has a physical footprint that measures just 193.75-square-feet (18-square-meters).
To make up for its apparent lack of size, the house features three floors, a mezzanine, and a rooftop garden. This should add up to give it a floor area in the region of 70 – 80-square-meters.

The project was tackled by the Vietnamese architecture firm, KHuon Studio, lead by Phan Khac Tung. The house is set in a busy residential neighborhood, sandwiched between other similar homes. The exterior sports a striking riveted concrete facade, with tall narrow windows that exaggerate the buildings height.

The windows bring in lots of natural light, without providing outsiders with view of the inside. They maintain the occupants privacy, with snapshot views of the outside world; a desirable trait given the built-up surroundings.

18 House has been designed for a young couple and their child, who asked for a qualitative living space. The rest was left open for the architects to interpret.

With this in mind, the architects set out to find a balance between form and function: “We approached the design with a goal to strike a balance between utilizing the space to its fullest and interpreting the creative freedom that we had been given.” I imagine projects in which architects are granted “creative freedom” are their favorites.

Here, they’re created a cool, calming interior composed of light tones, and a variety of materials (including wood, tile and steel). The layout of spaces in this home is strikingly different from your typical home. On the ground floor you have a dining area, kitchen and garage for the owner’s moped, all in a single, open plan space.

There’s also a separate toilet on the ground floor. Going between the ground floor and first floor, you’ll find an intermediate mezzanine that can be completed in the future when the occupants need more space. The first and second floors both contains a bedrooms, with separate toilets. While the third and final floor contains a worship space, an area for reading, and a rooftop terrace.

For more small houses check out Half House, a contemporary small home that overlooks the sea in South Korea. Or, Phattalung House, a simple home that aims to blend in among a rubber plantation in Thailand. See all small houses.
Photos © Hiroyuki Oki, Thiet Vu
Join Our Newsletter And
Get 20% Off Plans
Get the latest tiny house news, exclusive
offers and discounts straight to your inbox


