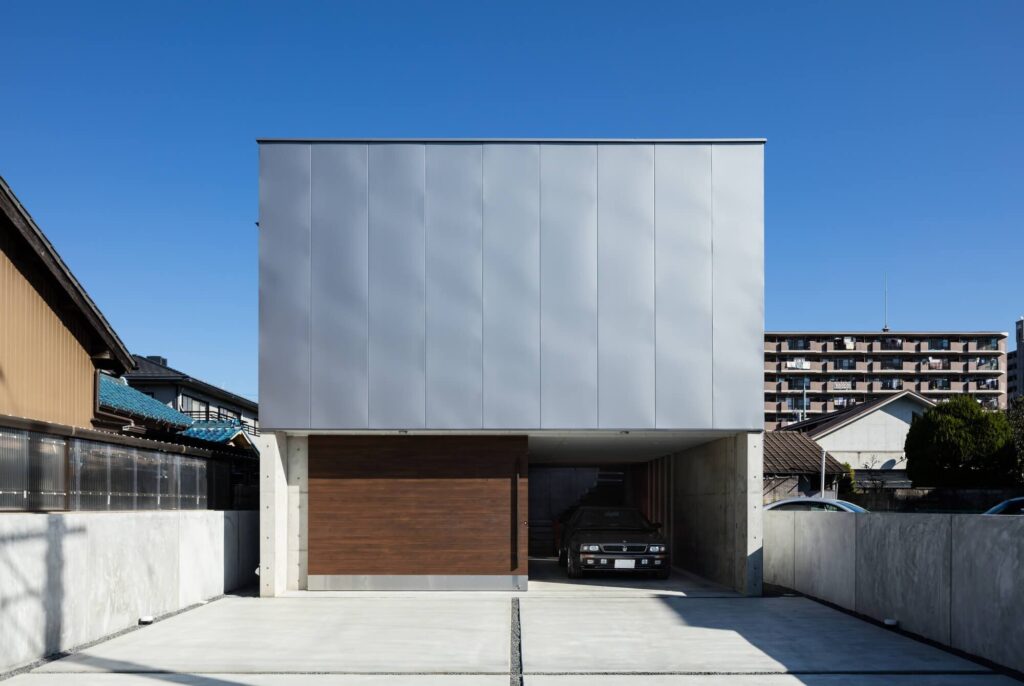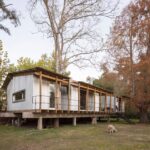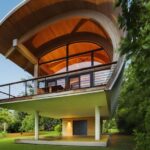Sep 19, 2018 • Japanese House
Horibe Associates Create a Home for a Car Enthusiast in Japan

This block-ish concrete home can be found in the city of Kawagoe-chō in Japan. The house has been built for a family – the father in particular, who is a car and bike enthusiast.

The house, suitably titled Garage House, was designed by the Japanese architecture firm Horibe Associates. The project came to a close in 2017.
In order to secure the tranquility of the second floor, the first floor was planned with durable, reinforced concrete.

Garage House is set on a plot of land measuring 1,001-square-feet (93-square-meters). The house itself contains two story’s, with the first floor predominantly being dedicated to the garage space.

The concrete walls of the exterior give way to much software white walls and wooden floors on the interior. Given the dense urban environment, window opportunities were limited in order to maintain the occupants privacy.

The overall atmosphere of the interior if one of simplicity. There are no grandiose features; everything is geared towards functionality, albeit with a splash of contemporary styling.
The foliage of the courtyard not only serves as a buffer for engine noise but also contributes to air purification. Each family member in each of their places ― the courthouse plan generates spaces to share the peace of mind and peace of time.

Half of the first floor is dedicated to a garage space, capable of accommodating two cars. The other half is split up between an entrance foyer and storage area, a guest room, a toilet and a bedroom which appears to double as a space for storage a motorbike.
The family’s living spaces are contained on the upper level. The center of the floor is taken up by an open plan living room, dining area and kitchen. Off to the sides are the bedrooms; a washroom, bathroom and toilet; and no less than three outdoor decking areas, which are used to relax on as well as draw in light from the above openings.

Photos © Yohei Sasakura, Yunagi Miki
Join Our Newsletter And
Get 20% Off Plans
Get the latest tiny house news, exclusive
offers and discounts straight to your inbox


