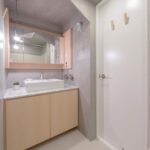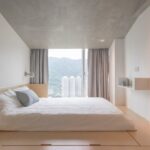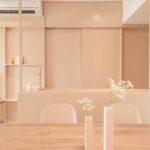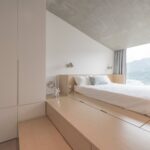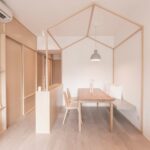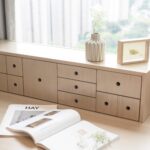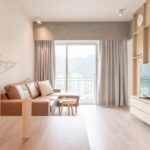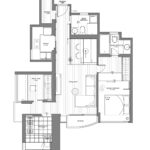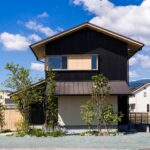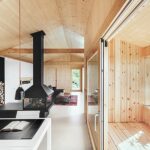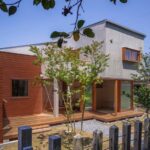Aug 02, 2017 • Apartment
Home L – A Contemporary Apartment that Takes Advantage of Wood

This apartment redesign from Hong Kong pays homage to the use of wood throughout. The project, dubbed “Home L” by the architects, saw the transformation of the property’s interior, as the homeowners requested a “less is more” aesthetic.
Completed in 2017 by local firm mnb design studio, Home L now sports a bright and spacious interior, decorated and defined throughout by its use of wood.

The property is on the large side for a Hong Kong apartment – it measures 757-square-feet (70.33-square-meters) and contains about seven living spaces. The owners, two artists, were keen to create a simple, almost unfinished home that takes inspiration from nature and is consistent throughout.
As a result, in some areas of the apartment you’ll find unfinished concrete surfaces. However, unlike some of the other properties that have implemented this “unfinished” style, it’s quite limited. Instead, a simple white palette and wooden surfaces dominate the interior, help to keep the space bright and airy.

The use of wood extends to custom furniture pieces and even room dividers (or room “definers”, as in the case of the dining area’s house silhouette). The custom pieces have allowed the designers to take full advantage of the space available to them, without having to compromise on providing storage.
Home L is still divided up into a series of smaller rooms – based on the floor plans, it looks like the majority of walls are in fact structural, preventing the floor plan from being opened up without serious structural modifications. Upon entering the property you’ll be greeted by a short entrance hall, with a bathroom and storage closet flanking it.

The kitchen is a rather small affair and is set opposite the dining area. The dining area and living room are both set within a single room that leads off to the master bedroom (along with a large wardrobe, underfloor storage, and an en-suite), a small study, and a guest room. There’s also a small balcony to the front, accessed from the living room.
For more apartments, check out this dark and dreary design from Shibuya by Hiroyuki Ogawa Architects. Or, Can Ghalili, a Barcelona apartment renovation that fuses the old and the new. See all apartments.
Photos © Raven Leung
Join Our Newsletter And
Get 20% Off Plans
Get the latest tiny house news, exclusive
offers and discounts straight to your inbox

