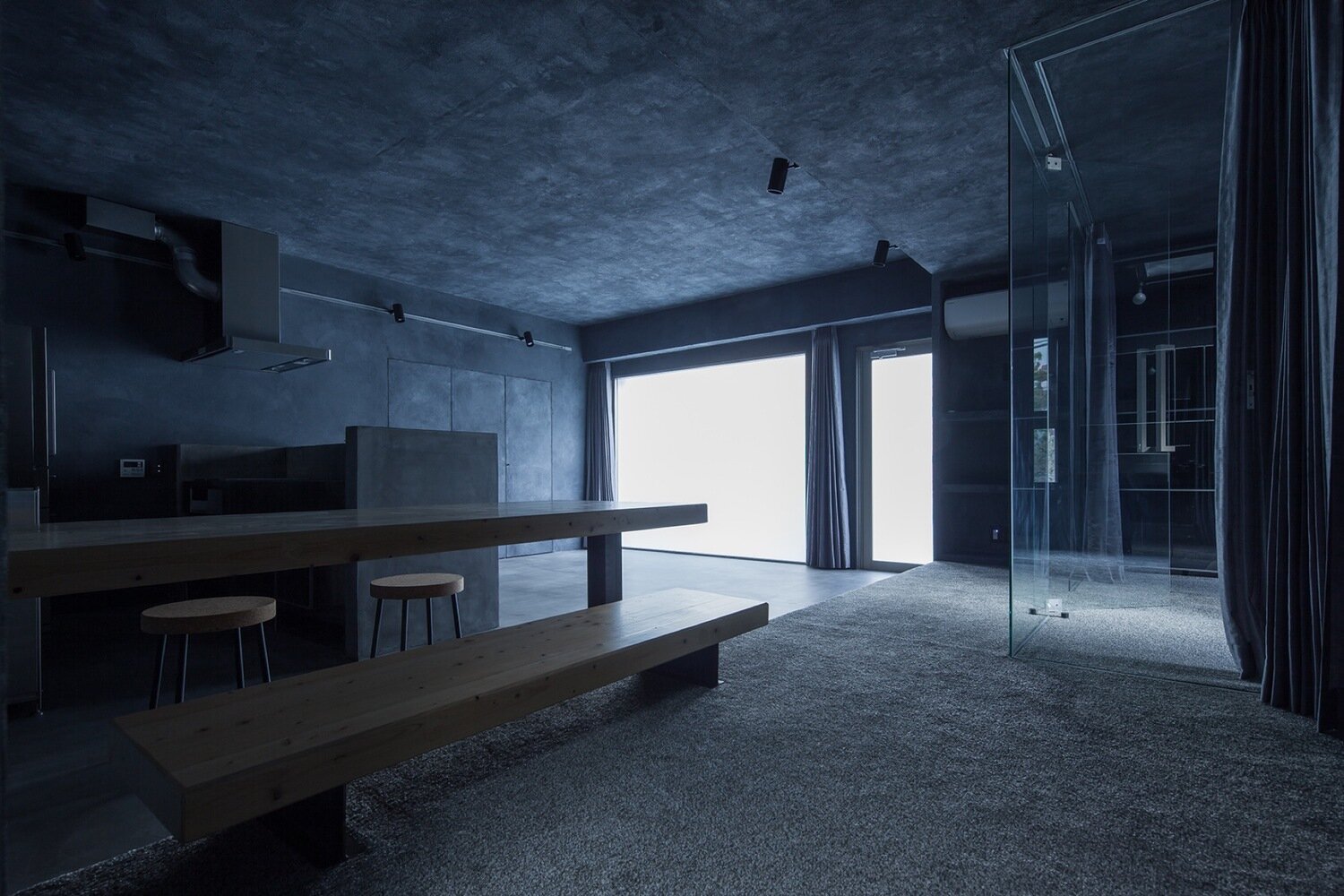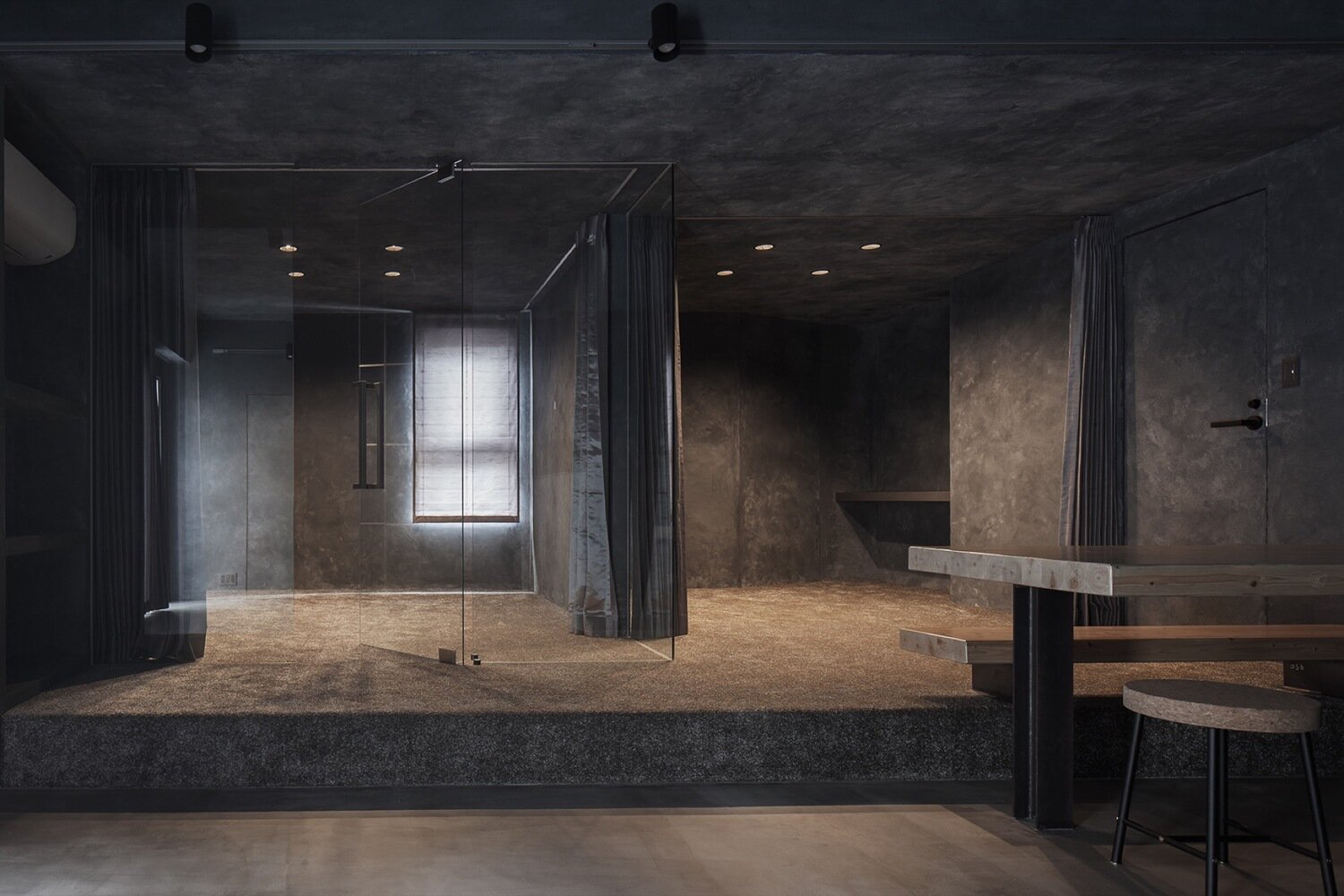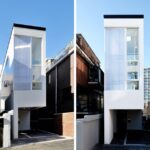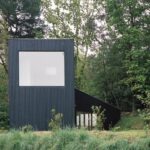Jul 12, 2017 • Apartment
Shibuya Apartment 202 – A Cave-Like Retreat by Hiroyuki Ogawa Architects

This apartment is set within the same apartment block, and on the same floor, as yesterdays post. Its the second property to be renovated by Hiroyuki Ogawa Architects, and is again, aimed at providing a retreat for visitors to the area of Shibuya, Japan.
Aside from being on the same floor of the same building, the two apartments are complete opposites of one another. This one, dubbed Shibuya Apartment 202, is a much darker and more moody space.

The apartment contains a total of XXX-square-feet (61-square-meters) spread over five different living area. The interior has been completed in the “unfinished” style that seems to be relatively popular in Japan. The walls have been left with an unpainted skim, and floors, along with some of the furniture pieces, look to be made of concrete.

It all leads to a very dark, gray interior, that’s a bit bleak for my liking. Even the large windows of the living room don’t appear to draw in much light (probably because the dark surfaces absorb it all).

Spot lights have been used to illuminate small portions of different rooms. The entrance leads in to an open plan living room, dining area and kitchen. The kitchen, like the previous property, is a fairly simple affair, with a small corner section of the room being allocated to it.

The bedroom is separated from the main living space through a series of glass walls. For privacy, they’ve included a series of gray curtains for the bedroom and spare room. They’re also used to close off the main living room, creating a series of smaller and more intimate rooms.

The final area of the apartment is the bathroom. It’s accessed from the spare room, and features a separate toilet, shower and sink. From the architects: “The entire room is designed to be a quiet space like a cave by finishing the walls and ceilings in a dark-colored plaster.”
Via ArchDaily
Photos: Kaku Ohtaki
Join Our Newsletter And
Get 20% Off Plans
Get the latest tiny house news, exclusive
offers and discounts straight to your inbox



