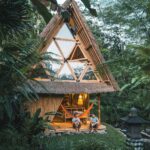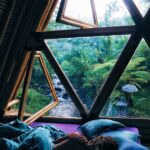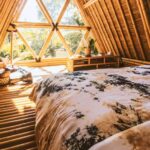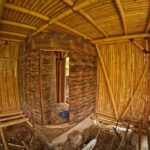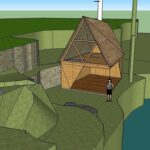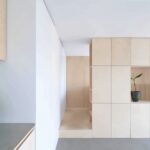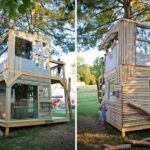Sep 26, 2017 • Retreat
Hideout Bali is a Unique Home Set Among the Jungle Forest of Bali

This unique retreat can be found among the jungle forest of Bali in Indonesia. The project started out back in 2014 when the designers, Jarmil Lhoták + Alena Fibichová, started to experiment with the idea of a small bamboo house.
In previous years, bamboo was regarded as a cheap construction material only used “for cow sheds”, never mind a home. Fast forward to 2017, and it’s now considered to be one of the best green construction materials available.

The small bamboo house has a footprint of just 538.19-square-feet (50-square-meters). It’s been dubbed “Hideout Bali” by the architects, alluding to its well-concealed position among the backdrop of the forest. Hideout Bali is also set along the bank of a river – an altogether idyllic location for a relaxing retreat.

From the architects: “In 2014 we saw and felt the contrast of bamboo being fast growing and easily accessible material that is native to Bali but manifesting so far only either as the low-quality material for cow sheds or as a luxurious material at few expensive accommodations. That is why Hideout project represents an idea something unique and accessible for all, who want to experience a night in a bamboo house.”

Given the local abundance of the primary construction material, the bamboo was harvested from nearby villages. In particular, the sourced bamboo from Karangasem, a town set 2,624.64-feet (800-meters above seal level. The conditions and climate result in the bamboo having lower sugar levels, giving it a greater density, and hence creating a more durable material.

The bamboo was then treated with a mix of smoke, and non-toxic products to ensure it wouldn’t be attacked by termites, and would better resist the local weather. The result of their efforts is a low-key dwelling, that slips into the natural surroundings. The structure is composed of 6 bamboo columns, which support the upper floors, walls and roof.

Continuing the theme of natural elements, the roof is thatched, and formed with traditional stylings – a saddle roof with open space beneath it. The A-shape of the roof was taken advantage of, and the designers incorporated a series of triangular windows on the gable end. Thanks to the tropical weather, the shower is located outside, set under the trees.

From the architects: “Wherever it was possible, trees serve their purpose in the house or in the garden, which almost gives you a feeling of living in a treehouse.”
For more retreats, check out Krane, a one-of-kind retreat set within one of Denmark’s disused harbor cranes. Or, Doppelganger, an extension that transforms an old house into a writer’s haven. See all retreats.
Photos © Sasha Juliard
Join Our Newsletter And
Get 20% Off Plans
Get the latest tiny house news, exclusive
offers and discounts straight to your inbox

