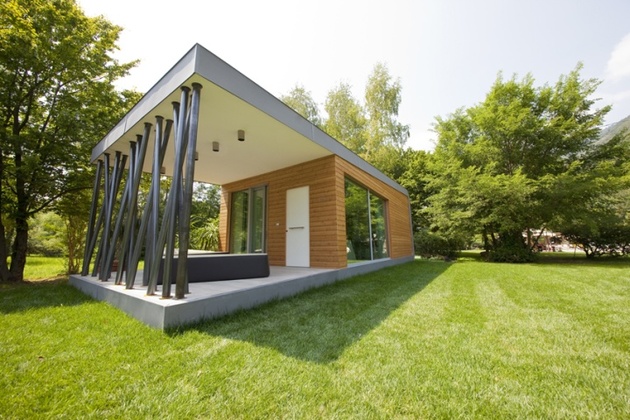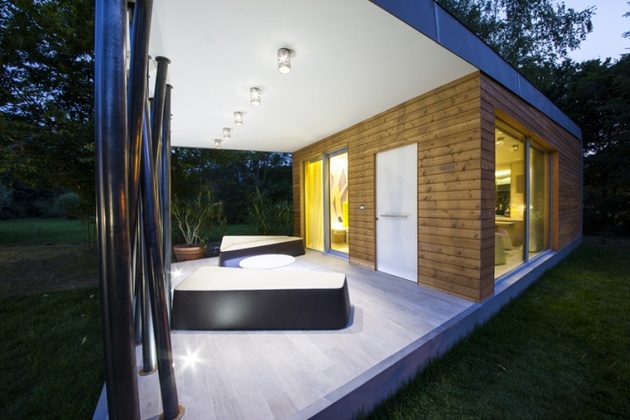Oct 01, 2013 • Spaces
The Green Zero Project, Fun & Green Design Combined

Sustainability is a serious subject, but that doesn’t mean we can’t introduce more light-hearted elements into our creations. The Green Zero project, by Daniele Menichini Architecture, is a modern living space that combines renewable technologies with fun.

Located in Revine Lake, Italy, the quirky structure features a hidden rainwater collection system that takes advantage of the skewed hollow-core columns supporting the overhanging roof. Several of the columns, or in this case pipes, are used as channels for transporting rainwater to the collector tank. An example of how clever design can be used to improve a projects efficiency (as is usually the case with dual, or multifunctional design).
Trendir comments on how the pipes are “reminiscent of the nearby tree trunks”, and it also makes for an unusual, striking façade.
The living unit is a prefab structure that contains an integrated PV array, providing for the inhabitants electrical needs. The unit is secured to a natural split rock foundation that’s tied together with a wire mesh. On the inside you’ll find a bedroom, bathroom, and a mechanical room.

A generous amount of space has been allocated to the bedroom, which contains a sleeping area, seating arrangement, storage and a desk. The rear wall is finished in a fashion that mimics the exterior columns/pipes (which mimic the trees). The room is bright and airy due to a mixture of the light palette and large window openings. The theme of playfulness continues on the interior with accents of purple and green, and funky furniture pieces.

The bedroom opens up directly to the sheltered deck area. The deck acts as an extension of the interior living space, with an outdoor padded sofa, and an electronic table that contains a music system and lighting. The best feature of this project is perhaps the bottom-up lighting that is triggered by the on-set of dusk, illuminating the surrounding trees against the canvas of night.

The bathroom is found next to the bedroom. It too features a large graphic, except in this room is showcases a digit image of the split stone foundation. The bathroom is relatively plain and wraps around a lone tree to the rear of the building. The tree acts as a divider between the mechanical room and bathroom and provides an intimate experience with the natural surroundings from the comfort of the interior. At night, like the other surrounding trees, the tree is illuminated by a floodlight.

The Green Zero project is a great example of how we can combine function, aesthetic, and green lifestyle, while also maintaining a sense of fun. The space could easily be modified to include an open plan kitchen/living area, increasing the utility of the unit.

For more spaces that feature elements of nature check out “The Hut” by Koji Kakiuchi, or this tranquil forest pond house from the UK. See all spaces.
Via Trendir
Join Our Newsletter And
Get 20% Off Plans
Get the latest tiny house news, exclusive
offers and discounts straight to your inbox



