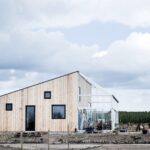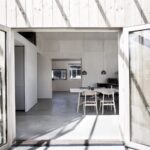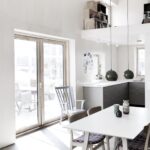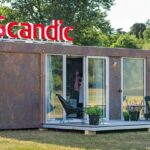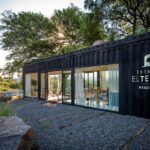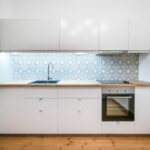Jun 14, 2017 • Small House
The Green House – A Small Sustainable Home from Denmark by Sigurd Larsen

This project, lead by the Danish architecture firm Sigurd Larsen, saw the design and construction of several, relatively small, sustainable homes. The houses can be found near Copenhagen in Denmark.
The Sigurd Larsen’s approach to green design included eco-friendly options for material choice, insulation, reduced energy usage and promoting natural ventilation.

The houses were completed in 2017 and have been designed to accommodate families. The model shown here is called the Green House. It has a floor plan measuring 1119.45-square-feet (104-square-meters), which makes it the smallest of all the houses in the development.
Despite it’s reduced floor plan, the Green House feature a substantial 104.99-feet (32-meters) long by 6.56-feet (2-meters) wide winter garden. It’s set on the south face of the building, providing the garden with plenty of natural light.

The interior is finished in modern Scandinavian style – simple, clean decor, with some nods to mid-century modern furniture. The private spaces, such as the bedrooms and bathroom, are placed on the north side of the building. This allows the open plan living area to take better advantage of the southward views and daylight.
The mono-pitch roof goes from creating intimate spaces in the bedrooms, to a double height ceiling in the shared living space. It also allows for plenty of windows to be placed over the height of the building. The shared living space contains a kitchen, dining area and living room. There’s also a small mezzanine placed over the kitchen that functions as a cozy cinema room.

From the architects: “The house is naturally ventilated with the help of a three-layered window that regulates temperature and air flow entering the building. The inside is entirely clad with birch plywood while the external finish is made of vertical, untreated, larch panels which will turn to a lighter silver tone over time, allowing the house to adapt to its surroundings.”
For more small houses check out Proa House, an outhouse conversion by Gomez Gorshkova. Or, the Olive Tree House, an experimental tiny house from Greece. See all small houses.
Photos © Tia Borgsmidt
Join Our Newsletter And
Get 20% Off Plans
Get the latest tiny house news, exclusive
offers and discounts straight to your inbox


